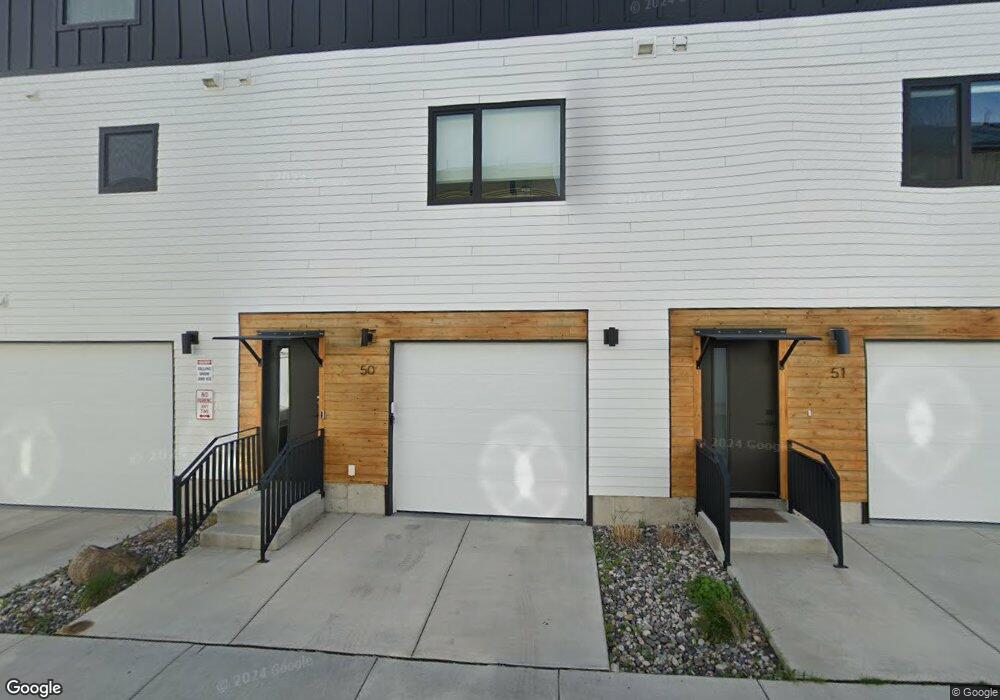562 Enterprise Blvd Unit 50 Bozeman, MT 59718
South Bozeman NeighborhoodEstimated Value: $556,000 - $628,000
2
Beds
3
Baths
1,600
Sq Ft
$367/Sq Ft
Est. Value
About This Home
This home is located at 562 Enterprise Blvd Unit 50, Bozeman, MT 59718 and is currently estimated at $587,421, approximately $367 per square foot. 562 Enterprise Blvd Unit 50 is a home located in Gallatin County with nearby schools including Hyalite Elementary School, Sacajawea Middle School, and Bozeman High School.
Ownership History
Date
Name
Owned For
Owner Type
Purchase Details
Closed on
Apr 18, 2022
Sold by
Michael Murgatroy
Bought by
Murgatroyd Arms Llc
Current Estimated Value
Purchase Details
Closed on
Oct 22, 2019
Sold by
South Rows Investors Llc
Bought by
Murgatroy Michael D
Home Financials for this Owner
Home Financials are based on the most recent Mortgage that was taken out on this home.
Original Mortgage
$309,662
Interest Rate
3.7%
Mortgage Type
Commercial
Create a Home Valuation Report for This Property
The Home Valuation Report is an in-depth analysis detailing your home's value as well as a comparison with similar homes in the area
Home Values in the Area
Average Home Value in this Area
Purchase History
| Date | Buyer | Sale Price | Title Company |
|---|---|---|---|
| Murgatroyd Arms Llc | -- | None Listed On Document | |
| Murgatroy Michael D | -- | Montana Title & Escrow |
Source: Public Records
Mortgage History
| Date | Status | Borrower | Loan Amount |
|---|---|---|---|
| Previous Owner | Murgatroy Michael D | $309,662 |
Source: Public Records
Tax History Compared to Growth
Tax History
| Year | Tax Paid | Tax Assessment Tax Assessment Total Assessment is a certain percentage of the fair market value that is determined by local assessors to be the total taxable value of land and additions on the property. | Land | Improvement |
|---|---|---|---|---|
| 2025 | $3,244 | $702,000 | $0 | $0 |
| 2024 | $3,748 | $563,100 | $0 | $0 |
| 2023 | $3,628 | $594,100 | $0 | $0 |
| 2022 | $2,916 | $380,300 | $0 | $0 |
| 2021 | $3,218 | $380,300 | $0 | $0 |
| 2020 | $2,955 | $346,183 | $0 | $0 |
Source: Public Records
Map
Nearby Homes
- 476 Enterprise Blvd Unit 104
- 476 Enterprise Blvd Unit 111
- 410 Enterprise Blvd Unit 19
- TBD Lot 7 Meadow Bridge
- TBD Lot 34 Meadow Bridge
- 2128 Dennison Ln
- 2128 Dennison Ln Unit A & B
- 2187 Jacobs St
- 3097 S 27th Ave
- 2715 W Graf St Unit C
- 2717 W Graf St
- 2063 Jacobs St
- 2007 Jacobs St
- 1942 Southbridge Dr Unit A
- 1942 Southbridge Dr Unit B
- 2818 Tierra Ln
- TBD Lot 18 Meadow Bridge
- 3439 S 21st Ave
- 2839 Cielo Way
- 3475 S 22nd Ave
- 560 Enterprise Blvd Unit 48
- 562 Enterprise Blvd
- 562 Enterprise Blvd Unit 51
- 576 Enterprise Blvd Unit 36
- 576 Enterprise Blvd Unit 37
- 550 Enterprise Blvd Unit 20
- 562 Enterprise Blvd Unit 49
- 548 Enterprise Blvd Unit 16
- 578 Enterprise Blvd
- 560 Enterprise Blvd
- 578 Enterprise Blvd Unit 40
- 562 Enterprise Blvd
- 562 Enterprise Blvd
- 560 Enterprise Blvd
- 578 Enterprise Blvd
- 562 Enterprise Blvd
- 578 Enterprise Blvd
- 578 Enterprise Blvd
- 570 Enterprise Blvd Unit 29
- 550 Enterprise Blvd Unit 21
