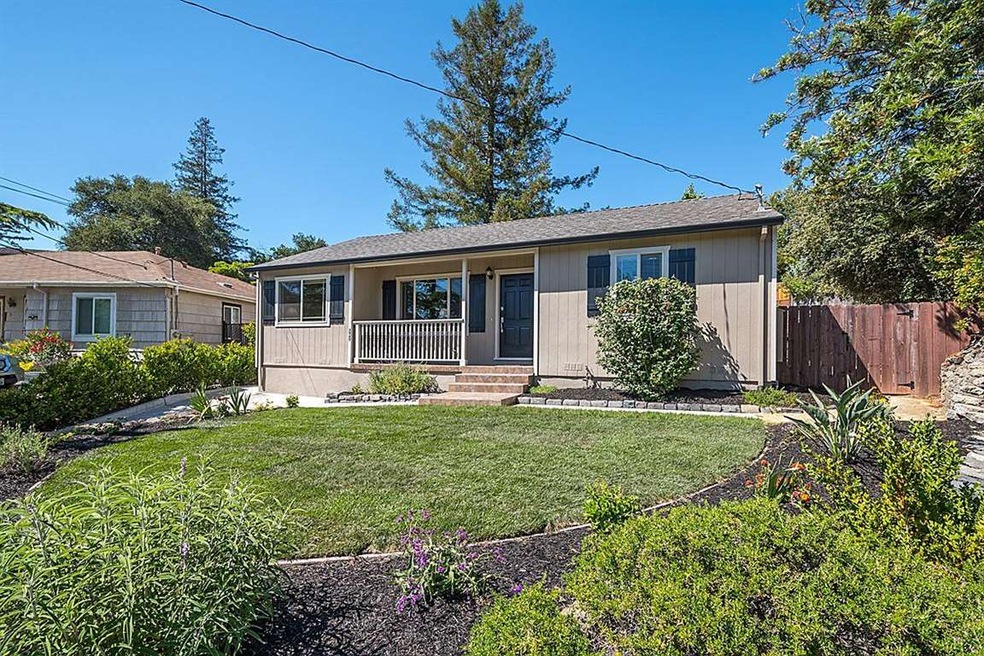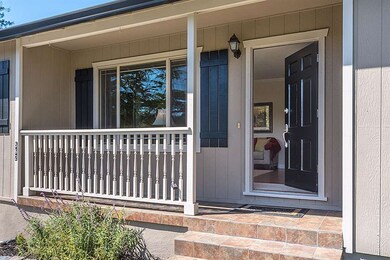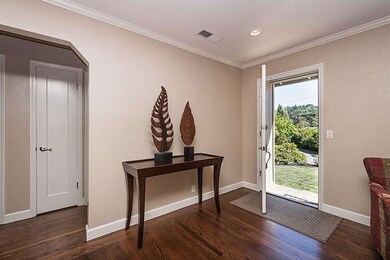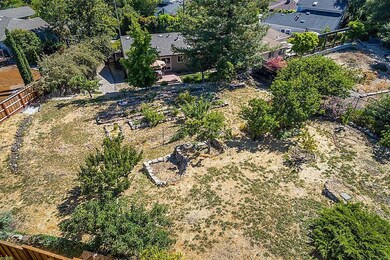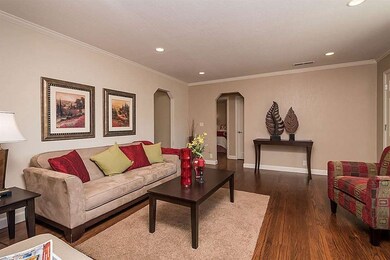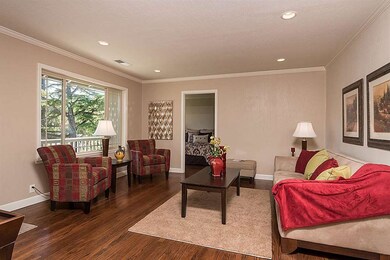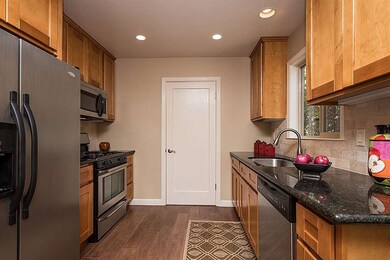
562 Lakeview Way Emerald Hills, CA 94062
Highlights
- View of Hills
- Deck
- Wood Flooring
- Woodside High School Rated A
- Secluded Lot
- Granite Countertops
About This Home
As of July 2020Incredible piece of property....12,600 sf-huge backyard with room to grow-play-dream. Numerous fruit trees, 2 storage sheds, planting beds, rock walls, views of the surrounding hills...gorgeous!!! House was updated 5 years ago. One story with hardwood floors, recessed lights, crown molding, dual pane windows & sliding doors-MBR suite with Granite bath-Granite kit-stainless steel appliances-gas stove-refrigerator included-separate laundry room-more cabinetry & storage- washer & dryer included-Easy access to Handley Rock, Edgewood Park, Hwy 280, Canada Rd
Last Agent to Sell the Property
Coldwell Banker Realty License #00646669 Listed on: 07/05/2017

Last Buyer's Agent
Judy Citron
Compass License #01825569

Home Details
Home Type
- Single Family
Est. Annual Taxes
- $22,110
Year Built
- Built in 1947
Lot Details
- 0.29 Acre Lot
- Southeast Facing Home
- Fenced
- Secluded Lot
- Gentle Sloping Lot
- Sprinklers on Timer
- Zoning described as R10006
Parking
- No Garage
Property Views
- Hills
- Forest
- Neighborhood
Home Design
- Pillar, Post or Pier Foundation
- Wood Frame Construction
- Composition Roof
- Concrete Perimeter Foundation
Interior Spaces
- 1,110 Sq Ft Home
- 1-Story Property
- Storage Room
Kitchen
- Eat-In Kitchen
- Microwave
- Dishwasher
- Granite Countertops
- Disposal
Flooring
- Wood
- Tile
- Vinyl
Bedrooms and Bathrooms
- 3 Bedrooms
- Remodeled Bathroom
- 2 Full Bathrooms
- Granite Bathroom Countertops
- Bathtub with Shower
- Walk-in Shower
Laundry
- Laundry Room
- Washer and Dryer
Outdoor Features
- Balcony
- Deck
- Shed
Utilities
- Forced Air Heating System
Listing and Financial Details
- Assessor Parcel Number 057-123-240
Ownership History
Purchase Details
Home Financials for this Owner
Home Financials are based on the most recent Mortgage that was taken out on this home.Purchase Details
Home Financials for this Owner
Home Financials are based on the most recent Mortgage that was taken out on this home.Purchase Details
Home Financials for this Owner
Home Financials are based on the most recent Mortgage that was taken out on this home.Purchase Details
Home Financials for this Owner
Home Financials are based on the most recent Mortgage that was taken out on this home.Purchase Details
Home Financials for this Owner
Home Financials are based on the most recent Mortgage that was taken out on this home.Purchase Details
Purchase Details
Similar Homes in the area
Home Values in the Area
Average Home Value in this Area
Purchase History
| Date | Type | Sale Price | Title Company |
|---|---|---|---|
| Grant Deed | $1,726,000 | Lawyers Title Company | |
| Grant Deed | $1,356,000 | Fidelity National Title Co | |
| Interfamily Deed Transfer | -- | First American Title Company | |
| Interfamily Deed Transfer | -- | First American Title Company | |
| Grant Deed | $750,000 | First American Title Company | |
| Grant Deed | $750,000 | First American Title Company | |
| Interfamily Deed Transfer | -- | First American Title Company | |
| Interfamily Deed Transfer | -- | First American Title Company | |
| Grant Deed | $500,000 | First American Title Company | |
| Interfamily Deed Transfer | -- | -- |
Mortgage History
| Date | Status | Loan Amount | Loan Type |
|---|---|---|---|
| Open | $1,208,200 | New Conventional | |
| Previous Owner | $134,244 | Credit Line Revolving | |
| Previous Owner | $1,084,800 | New Conventional | |
| Previous Owner | $577,000 | New Conventional | |
| Previous Owner | $600,000 | New Conventional |
Property History
| Date | Event | Price | Change | Sq Ft Price |
|---|---|---|---|---|
| 07/09/2020 07/09/20 | Sold | $1,726,000 | +4.7% | $1,555 / Sq Ft |
| 06/09/2020 06/09/20 | Pending | -- | -- | -- |
| 06/05/2020 06/05/20 | For Sale | $1,649,000 | +21.6% | $1,486 / Sq Ft |
| 08/11/2017 08/11/17 | Sold | $1,356,000 | +13.2% | $1,222 / Sq Ft |
| 07/13/2017 07/13/17 | Pending | -- | -- | -- |
| 07/05/2017 07/05/17 | For Sale | $1,198,000 | +59.7% | $1,079 / Sq Ft |
| 07/10/2012 07/10/12 | Sold | $750,000 | +7.3% | $676 / Sq Ft |
| 06/03/2012 06/03/12 | Pending | -- | -- | -- |
| 05/28/2012 05/28/12 | For Sale | $699,000 | +39.8% | $630 / Sq Ft |
| 04/23/2012 04/23/12 | Sold | $500,000 | -11.2% | $450 / Sq Ft |
| 04/13/2012 04/13/12 | Pending | -- | -- | -- |
| 04/02/2012 04/02/12 | For Sale | $562,800 | -- | $507 / Sq Ft |
Tax History Compared to Growth
Tax History
| Year | Tax Paid | Tax Assessment Tax Assessment Total Assessment is a certain percentage of the fair market value that is determined by local assessors to be the total taxable value of land and additions on the property. | Land | Improvement |
|---|---|---|---|---|
| 2025 | $22,110 | $1,868,275 | $1,461,282 | $406,993 |
| 2023 | $22,110 | $1,795,730 | $1,404,540 | $391,190 |
| 2022 | $20,720 | $1,760,520 | $1,377,000 | $383,520 |
| 2021 | $20,459 | $1,726,000 | $1,350,000 | $376,000 |
| 2020 | $16,905 | $1,410,781 | $1,132,995 | $277,786 |
| 2019 | $16,772 | $1,383,120 | $1,110,780 | $272,340 |
| 2018 | $16,295 | $1,356,000 | $1,089,000 | $267,000 |
| 2017 | $10,172 | $795,776 | $397,888 | $397,888 |
| 2016 | $9,955 | $780,174 | $390,087 | $390,087 |
| 2015 | $9,601 | $768,456 | $384,228 | $384,228 |
| 2014 | $9,410 | $753,404 | $376,702 | $376,702 |
Agents Affiliated with this Home
-
Judy Citron

Seller's Agent in 2020
Judy Citron
Compass
(650) 400-8424
5 in this area
221 Total Sales
-
Clara Lee

Buyer's Agent in 2020
Clara Lee
Coldwell Banker Realty
(408) 568-5576
45 Total Sales
-
Michelle Glaubert

Seller's Agent in 2017
Michelle Glaubert
Coldwell Banker Realty
(650) 722-1193
11 in this area
59 Total Sales
-
P
Seller's Agent in 2012
Penny Stebbins
RE/MAX
-
J
Seller's Agent in 2012
Joyce Bartel
Coldwell Banker Realty
-
Angie Wolff

Buyer's Agent in 2012
Angie Wolff
Intero Real Estate Services
(650) 947-4658
24 Total Sales
Map
Source: MLSListings
MLS Number: ML81668561
APN: 057-123-240
- 3 Northview Way
- 16 Niner Ct
- 0 Sylvan Way Unit ML81963346
- 303 Lakeview Way
- 717 Vernal Way
- 3554 Oak Knoll Dr
- 514 Live Oak Ln
- 2085 Edgewood Rd
- 602 Vista Dr
- 790 Hillcrest Way
- 100 Vaquero Way
- 210 Montalvo Rd
- 2 El Vanada Rd
- 4 El Vanada Rd
- 000 Glenmere Way
- 5 El Vanada Rd
- 00 Canyon Rd
- 00 S Palomar Dr
- 3964 Jefferson Ave
- 3761 Laurel Way
