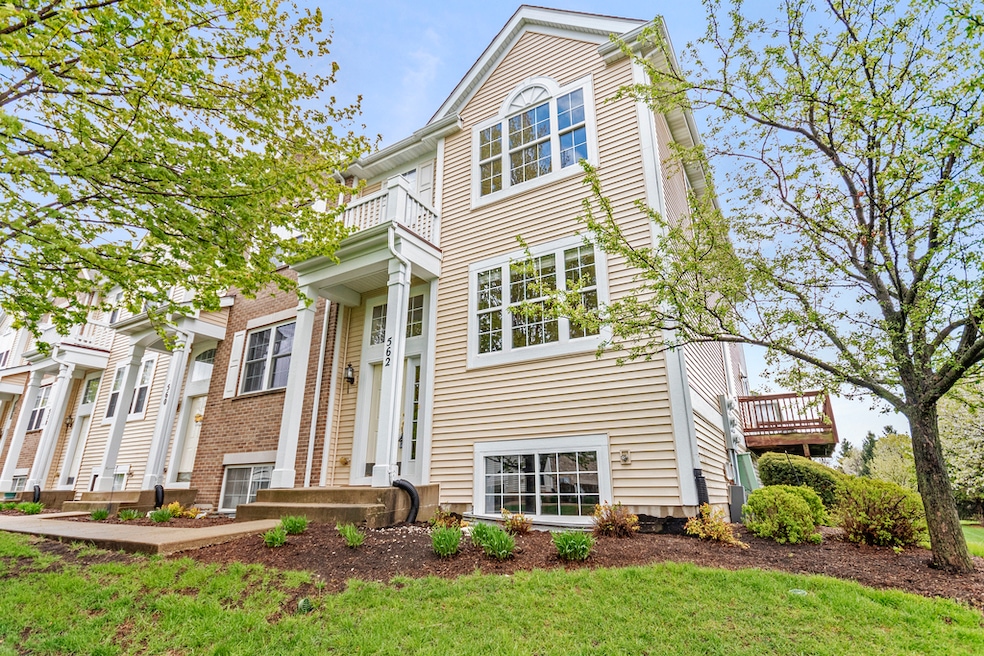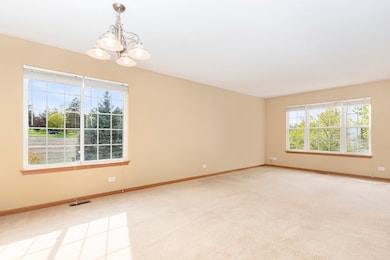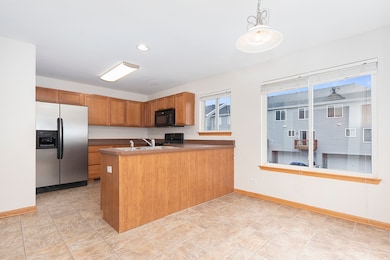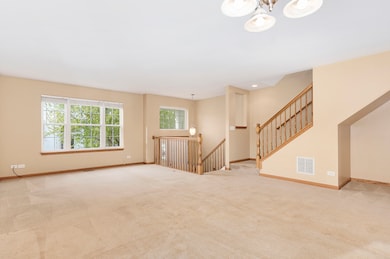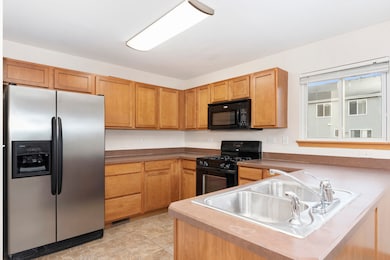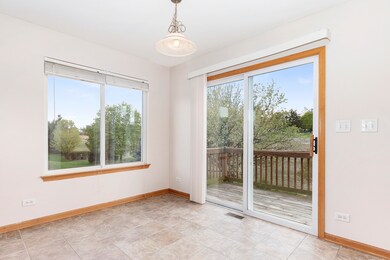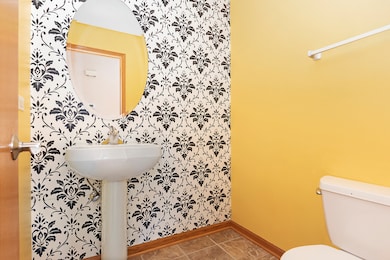562 Lincoln Station Dr Unit 2306 Oswego, IL 60543
Far Southeast NeighborhoodHighlights
- Water Views
- Deck
- Corner Lot
- Wolfs Crossing Elementary School Rated A-
- Recreation Room
- Balcony
About This Home
Freshly updated end-unit townhome in a great location! Offers 3 bedrooms, 2.5 baths, and a 2-car attached garage. An additional lower-level room adds extra living space. Eat-in kitchen with pantry, second-floor laundry with washer/dryer included. Fresh paint, new carpet, light fixtures, and kitchen appliances. Available mid-June. Tenants pay all utilities. Credit/background check, proof of income, and ID required.
Townhouse Details
Home Type
- Townhome
Est. Annual Taxes
- $0
Year Built
- Built in 2006
Lot Details
- Lot Dimensions are 106x195
Parking
- 2 Car Garage
- Driveway
- Parking Included in Price
Home Design
- Asphalt Roof
- Concrete Perimeter Foundation
Interior Spaces
- 1,828 Sq Ft Home
- 2-Story Property
- Entrance Foyer
- Living Room
- Family or Dining Combination
- Recreation Room
- Water Views
Kitchen
- Range
- Microwave
- Dishwasher
- Disposal
Flooring
- Carpet
- Ceramic Tile
Bedrooms and Bathrooms
- 3 Bedrooms
- 3 Potential Bedrooms
Laundry
- Laundry Room
- Dryer
- Washer
Outdoor Features
- Balcony
- Deck
Schools
- Wolfs Crossing Elementary School
- Bednarcik Junior High School
- Oswego East High School
Utilities
- Forced Air Heating and Cooling System
- Heating System Uses Natural Gas
Listing and Financial Details
- Security Deposit $2,500
- Property Available on 6/16/25
Community Details
Overview
- 5 Units
- Lincoln Station Subdivision
Amenities
- Common Area
Recreation
- Park
- Trails
Pet Policy
- Pets up to 25 lbs
- Pet Deposit Required
- Dogs Allowed
Map
Source: Midwest Real Estate Data (MRED)
MLS Number: 12379059
APN: 03-01-301-056
- 629 Lincoln Station Dr Unit 1503
- 1676 Fredericksburg Ln
- 1741 Fredericksburg Ln
- 1799 Indian Hill Ln Unit 4113
- 2013 Eastwick Ln
- 387 Essex Dr
- 169 Waterbury Cir
- 410 Blue Ridge Dr
- 412 Blue Ridge Dr
- 1919 Indian Hill Ln Unit 4035
- 1917 Turtle Creek Ct
- 401 Sunshine Ct
- 1913 Misty Ridge Ln Unit 5
- 3328 Fulshear Cir
- 3326 Fulshear Cir
- 3408 Fulshear Cir
- 1754 Landreth Ct
- 1752 Pontarelli Ct
- 2197 Wilson Creek Cir Unit 3
- 977 Amethyst Ln
