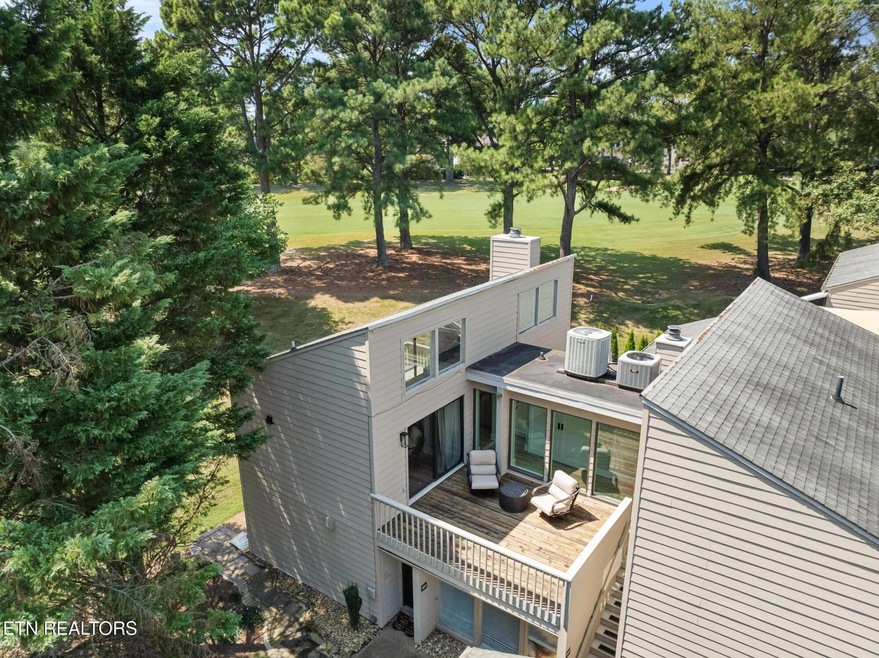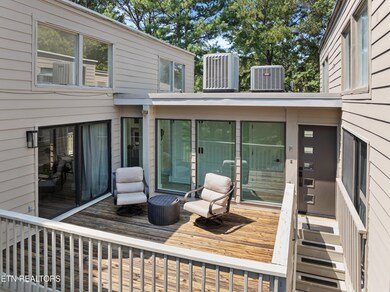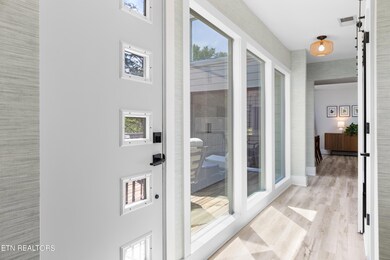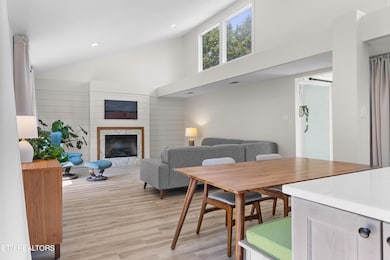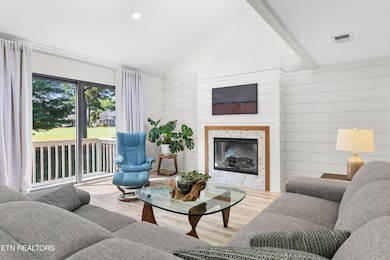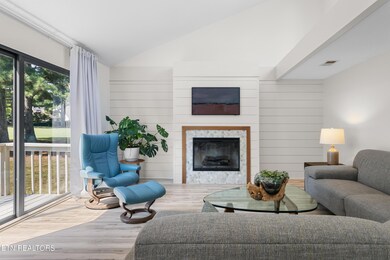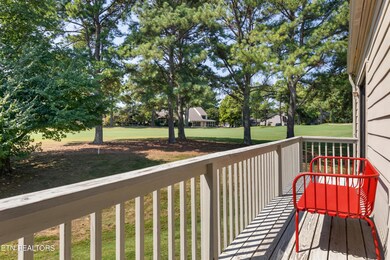
562 Lost Tree Ln Unit 62 Knoxville, TN 37934
Estimated Value: $364,620
Highlights
- On Golf Course
- Landscaped Professionally
- Traditional Architecture
- Farragut Intermediate School Rated A-
- Deck
- Cathedral Ceiling
About This Home
As of December 2024Incredible Price Motivated Sellers !!! Location, Community and a Completely Renovated Condo. From the upgraded front door, step into this fully renovated, move-in ready home with extended golf course views. Open concept combo of living room/kitchen with extensive views of golf course from oversized upgraded sliding glass doors. Plus your own private balcony to step out on to enjoy your morning coffee. All new kitchen from upgraded grey and white combination of cabinets, new ss appliances and granite counter tops including an impressive large island that is extended into dining room bench creating a dining area. Primary suite bathroom has been redesigned to offer a large walk-in shower and vanity and oversized walk-in closet. Second bathroom has also been renovated and upgraded. Offers 2 private decks for your outdoor enjoyment. This condo offers so many high-end upgrades throughout including all new flooring, and of course all new doors and major windows. This is truly a MUST SEE!!!
Home Details
Home Type
- Single Family
Est. Annual Taxes
- $867
Year Built
- Built in 1977
Lot Details
- On Golf Course
- Cul-De-Sac
- Landscaped Professionally
- Level Lot
HOA Fees
- $230 Monthly HOA Fees
Parking
- 1 Car Garage
- Assigned Parking
Home Design
- Traditional Architecture
- Slab Foundation
- Frame Construction
- Wood Siding
Interior Spaces
- 1,182 Sq Ft Home
- Wired For Data
- Cathedral Ceiling
- Ceiling Fan
- Electric Fireplace
- Bay Window
- Aluminum Window Frames
- Family Room
- Combination Dining and Living Room
- Breakfast Room
- Golf Course Views
Kitchen
- Eat-In Kitchen
- Breakfast Bar
- Self-Cleaning Oven
- Range
- Dishwasher
- Disposal
Flooring
- Wood
- Tile
Bedrooms and Bathrooms
- 2 Bedrooms
- Primary Bedroom on Main
- Walk-In Closet
- 2 Full Bathrooms
- Walk-in Shower
Laundry
- Laundry Room
- Washer and Dryer Hookup
Outdoor Features
- Balcony
- Deck
Schools
- Farragut Middle School
- Farragut High School
Utilities
- Zoned Heating and Cooling System
- Heat Pump System
- Internet Available
Listing and Financial Details
- Property Available on 9/6/24
- Assessor Parcel Number 142 08905M
Community Details
Overview
- Association fees include fire protection, building exterior, association insurance, trash, grounds maintenance
- Fox Den Condominiums Subdivision
- Mandatory home owners association
- On-Site Maintenance
Recreation
- Golf Course Community
Ownership History
Purchase Details
Home Financials for this Owner
Home Financials are based on the most recent Mortgage that was taken out on this home.Purchase Details
Home Financials for this Owner
Home Financials are based on the most recent Mortgage that was taken out on this home.Purchase Details
Purchase Details
Home Financials for this Owner
Home Financials are based on the most recent Mortgage that was taken out on this home.Purchase Details
Home Financials for this Owner
Home Financials are based on the most recent Mortgage that was taken out on this home.Purchase Details
Similar Homes in Knoxville, TN
Home Values in the Area
Average Home Value in this Area
Purchase History
| Date | Buyer | Sale Price | Title Company |
|---|---|---|---|
| Wanderlund Llc | $360,000 | Admiral Title | |
| Smieja Scott A | $237,000 | Admiral Title | |
| Federal National Mortgage Association | $127,584 | None Available | |
| Mohney Douglas S | $153,000 | Lincoln Title Llc | |
| Whitworth Michael B | $78,500 | Knox Title Insurance Inc | |
| Straight Stuvek Linda | -- | -- |
Mortgage History
| Date | Status | Borrower | Loan Amount |
|---|---|---|---|
| Open | Wanderlund Llc | $344,300 | |
| Previous Owner | Smieja Scott A | $191,116 | |
| Previous Owner | Mohney Douglas S | $153,000 | |
| Previous Owner | Whitworth Michael B | $76,145 |
Property History
| Date | Event | Price | Change | Sq Ft Price |
|---|---|---|---|---|
| 12/04/2024 12/04/24 | Sold | $360,000 | -6.5% | $305 / Sq Ft |
| 11/15/2024 11/15/24 | Pending | -- | -- | -- |
| 11/06/2024 11/06/24 | Price Changed | $385,000 | -2.5% | $326 / Sq Ft |
| 10/08/2024 10/08/24 | Price Changed | $395,000 | -2.5% | $334 / Sq Ft |
| 10/04/2024 10/04/24 | For Sale | $405,000 | 0.0% | $343 / Sq Ft |
| 10/01/2024 10/01/24 | Pending | -- | -- | -- |
| 09/17/2024 09/17/24 | Price Changed | $405,000 | -4.7% | $343 / Sq Ft |
| 09/06/2024 09/06/24 | For Sale | $425,000 | +79.3% | $360 / Sq Ft |
| 12/17/2021 12/17/21 | Sold | $237,000 | -- | $201 / Sq Ft |
Tax History Compared to Growth
Tax History
| Year | Tax Paid | Tax Assessment Tax Assessment Total Assessment is a certain percentage of the fair market value that is determined by local assessors to be the total taxable value of land and additions on the property. | Land | Improvement |
|---|---|---|---|---|
| 2024 | $867 | $55,800 | $0 | $0 |
| 2023 | $867 | $55,800 | $0 | $0 |
| 2022 | $867 | $55,800 | $0 | $0 |
| 2021 | $732 | $34,550 | $0 | $0 |
| 2020 | $732 | $34,550 | $0 | $0 |
| 2019 | $732 | $34,550 | $0 | $0 |
| 2018 | $732 | $34,550 | $0 | $0 |
| 2017 | $732 | $34,550 | $0 | $0 |
| 2016 | $773 | $0 | $0 | $0 |
| 2015 | $773 | $0 | $0 | $0 |
| 2014 | $773 | $0 | $0 | $0 |
Agents Affiliated with this Home
-
Cathy Storm
C
Seller's Agent in 2024
Cathy Storm
Wallace
(865) 978-0954
16 in this area
31 Total Sales
-
Nicole Brown
N
Buyer's Agent in 2024
Nicole Brown
Keller Williams Signature
(561) 305-0128
22 in this area
172 Total Sales
-
Noah Myers
N
Seller's Agent in 2021
Noah Myers
CornerStone Realty Associates
(865) 660-3110
8 in this area
24 Total Sales
-
Knick Myers

Seller Co-Listing Agent in 2021
Knick Myers
CornerStone Realty Associates
(865) 675-3823
9 in this area
14 Total Sales
-
T
Buyer's Agent in 2021
TAMMY MILLIGAN
NLMNLM
-
Lynn Johnson

Buyer's Agent in 2021
Lynn Johnson
Wallace
(865) 661-1930
5 in this area
102 Total Sales
Map
Source: East Tennessee REALTORS® MLS
MLS Number: 1275304
APN: 142-08905M
- 520 Lost Tree Ln Unit 20
- 532 Lost Tree Ln
- 12001 Congressional Point
- 412 Heathermoor Dr
- 409 Heathermoor Dr
- 11646 S Monticello Dr
- 729 Woodchase Dr
- 11816 N Monticello Dr
- 426 Augusta National Way
- 382 Axton Dr
- 11715 Grigsby Chapel Rd
- 270 Fordham Way Unit 7
- 11707 Grigsby Chapel Rd
- 11901 S Fox Den Dr
- 600 Old Tavern Cir
- 657 Applegate Ln
- 12000 S Fox Den Dr
- 678 Applegate Ln Unit K33
- 12104 Valley Trail
- 721 Andover Blvd
- 564 Lost Tree Ln Unit 64
- 561 Lost Tree Ln
- 563 Lost Tree Ln Unit 63
- 565 Lost Tree Ln
- 505 Lost Tree Ln
- 560 Lost Tree Ln Unit 60
- 507 Lost Tree Ln Unit 7
- 506 Lost Tree Ln
- 506 Lost Tree Ln Unit 6
- 503 Lost Tree Ln Unit 3
- 509 Lost Tree Ln
- 559 Lost Tree Ln Unit 59
- 558 Lost Tree Ln Unit 58
- 510 Lost Tree Ln Unit 10
- 502 Lost Tree Ln Unit 2
- 508 Lost Tree Ln Unit 8
- 504 Lost Tree Ln Unit 4
- 556 Lost Tree Ln Unit 56
- 555 Lost Tree Ln Unit 55
- 554 Lost Tree Ln Unit 54
