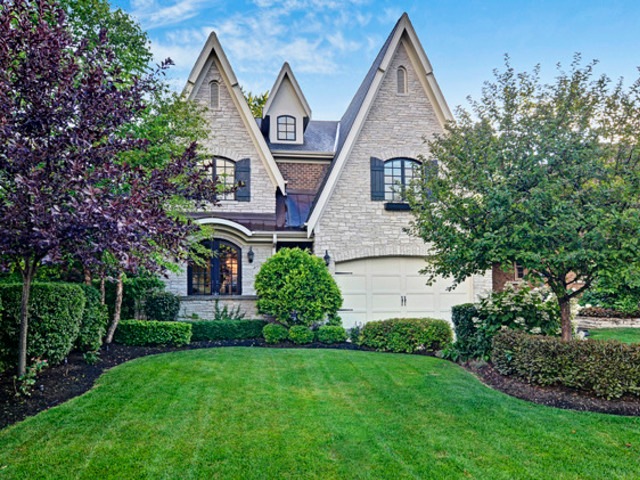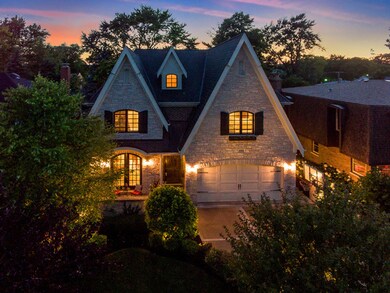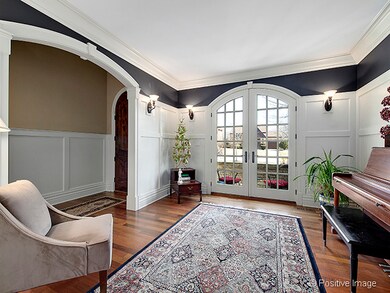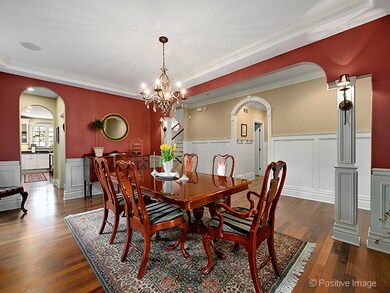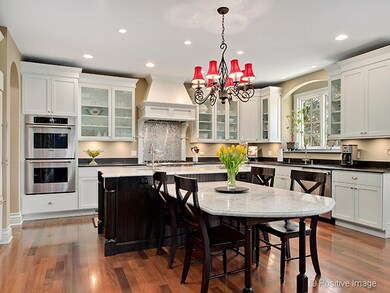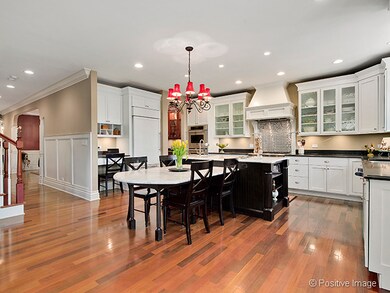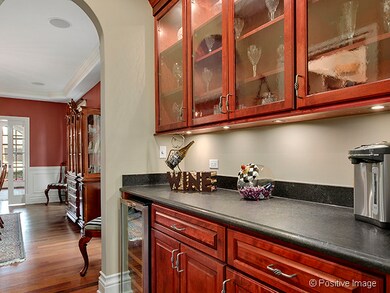
562 S Linden Ave Elmhurst, IL 60126
Highlights
- Vaulted Ceiling
- Traditional Architecture
- Whirlpool Bathtub
- Jefferson Elementary School Rated A
- Wood Flooring
- 4-minute walk to Van Voorst Park
About This Home
As of July 2022Successfully integrating architecturally rich details with a warm, inviting interior, this all stone & brick beauty is the perfect balance of sophistication & comfort. Custom built in 2006 w/undeniable curb appeal and landscaped to perfection. Enjoy an exceptional floor plan showcasing unparalleled craftsmanship and incredible attention to detail. Formal living & dining rooms. Expansive chef's kitchen w/custom white cabinetry, huge ebony stained island w/integrated table, marble/granite tops, Thermador prof appls, walk-in & butler's pantries. Family room opens to kitchen overlooking a lush backyard, paver patio & firepit. 1st floor office, hardwd floors, plantation shutters, tray/volume ceilings & an extensive level of oversized millwork. Unwind in a lavish master suite w/luxe bath & massive WIC. All beds have their own bathroom. 2nd floor laundry. Terrific locale minutes to town/Metra and steps to sought after Jefferson School & Prairie Path. Choice of Sandburg or Bryan middle schools
Home Details
Home Type
- Single Family
Est. Annual Taxes
- $23,004
Year Built
- 2006
Parking
- Attached Garage
- Garage ceiling height seven feet or more
- Garage Transmitter
- Garage Door Opener
- Driveway
- Garage Is Owned
Home Design
- Traditional Architecture
- Brick Exterior Construction
- Slab Foundation
- Asphalt Shingled Roof
- Metal Roof
- Stone Siding
Interior Spaces
- Vaulted Ceiling
- Gas Log Fireplace
- Dining Area
- Home Office
- Loft
- Wood Flooring
Kitchen
- Breakfast Bar
- Walk-In Pantry
- Butlers Pantry
- Double Oven
- Microwave
- High End Refrigerator
- Dishwasher
- Wine Cooler
- Stainless Steel Appliances
- Kitchen Island
- Disposal
Bedrooms and Bathrooms
- Walk-In Closet
- Primary Bathroom is a Full Bathroom
- Dual Sinks
- Whirlpool Bathtub
- Separate Shower
Laundry
- Laundry on upper level
- Dryer
- Washer
Unfinished Basement
- Basement Fills Entire Space Under The House
- Rough-In Basement Bathroom
Outdoor Features
- Brick Porch or Patio
Utilities
- Forced Air Zoned Heating and Cooling System
- Heating System Uses Gas
Listing and Financial Details
- Homeowner Tax Exemptions
Ownership History
Purchase Details
Home Financials for this Owner
Home Financials are based on the most recent Mortgage that was taken out on this home.Purchase Details
Home Financials for this Owner
Home Financials are based on the most recent Mortgage that was taken out on this home.Purchase Details
Purchase Details
Home Financials for this Owner
Home Financials are based on the most recent Mortgage that was taken out on this home.Similar Homes in Elmhurst, IL
Home Values in the Area
Average Home Value in this Area
Purchase History
| Date | Type | Sale Price | Title Company |
|---|---|---|---|
| Warranty Deed | $1,167,500 | Galanopoulos & Galgan | |
| Deed | $900,000 | Attorneys Title Guaranty Fun | |
| Interfamily Deed Transfer | -- | None Available | |
| Warranty Deed | $234,000 | -- |
Mortgage History
| Date | Status | Loan Amount | Loan Type |
|---|---|---|---|
| Open | $992,375 | New Conventional | |
| Previous Owner | $658,000 | New Conventional | |
| Previous Owner | $719,920 | New Conventional | |
| Previous Owner | $250,000 | Credit Line Revolving | |
| Previous Owner | $200,000 | New Conventional | |
| Previous Owner | $260,000 | Unknown | |
| Previous Owner | $65,000 | Credit Line Revolving | |
| Previous Owner | $300,000 | Fannie Mae Freddie Mac | |
| Previous Owner | $175,000 | Unknown | |
| Previous Owner | $184,000 | Unknown | |
| Previous Owner | $180,000 | No Value Available |
Property History
| Date | Event | Price | Change | Sq Ft Price |
|---|---|---|---|---|
| 07/29/2022 07/29/22 | Sold | $1,167,500 | +2.6% | $298 / Sq Ft |
| 06/14/2022 06/14/22 | For Sale | $1,137,500 | +26.4% | $290 / Sq Ft |
| 05/25/2022 05/25/22 | Pending | -- | -- | -- |
| 08/29/2016 08/29/16 | Sold | $899,900 | 0.0% | $225 / Sq Ft |
| 07/20/2016 07/20/16 | Pending | -- | -- | -- |
| 07/11/2016 07/11/16 | For Sale | $899,900 | -- | $225 / Sq Ft |
Tax History Compared to Growth
Tax History
| Year | Tax Paid | Tax Assessment Tax Assessment Total Assessment is a certain percentage of the fair market value that is determined by local assessors to be the total taxable value of land and additions on the property. | Land | Improvement |
|---|---|---|---|---|
| 2023 | $23,004 | $386,930 | $86,870 | $300,060 |
| 2022 | $20,268 | $340,250 | $83,510 | $256,740 |
| 2021 | $19,775 | $331,790 | $81,430 | $250,360 |
| 2020 | $19,019 | $324,520 | $79,650 | $244,870 |
| 2019 | $18,636 | $308,540 | $75,730 | $232,810 |
| 2018 | $18,333 | $301,920 | $71,690 | $230,230 |
| 2017 | $17,949 | $287,700 | $68,310 | $219,390 |
| 2016 | $17,593 | $271,030 | $64,350 | $206,680 |
| 2015 | $21,561 | $310,640 | $59,950 | $250,690 |
| 2014 | $18,173 | $241,820 | $47,590 | $194,230 |
| 2013 | $17,970 | $245,230 | $48,260 | $196,970 |
Agents Affiliated with this Home
-
Mary Beth Ryan

Seller's Agent in 2022
Mary Beth Ryan
L.W. Reedy Real Estate
(630) 675-7835
58 in this area
100 Total Sales
-
N
Buyer's Agent in 2022
Non Member
NON MEMBER
-
Jim Czeszewski

Seller's Agent in 2016
Jim Czeszewski
Compass
(847) 323-7274
1 in this area
61 Total Sales
Map
Source: Midwest Real Estate Data (MRED)
MLS Number: MRD09284041
APN: 06-12-402-019
- 611 S Fern Ave
- 613 S Chatham Ave
- 582 S Stratford Ave
- 425 E Crescent Ave
- 580 S Kearsage Ave
- 228 E May St
- 274 E Wilson St
- 497 S Stratford Ave
- 442 S Stratford Ave
- 172 E Crescent Ave
- 179 E South St
- 377 S Prairie Ave
- 185 E Oneida Ave
- 500 S Kenilworth Ave
- 656 S York St
- 1826 Coolidge Ave
- 622 S Euclid Ave
- 303 S Poplar Ave
- 371 S Arlington Ave
- 834 S Poplar Ave
