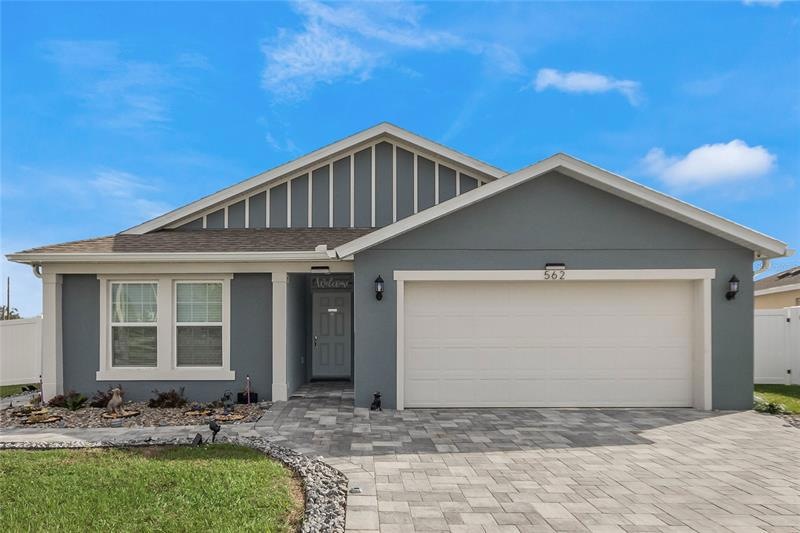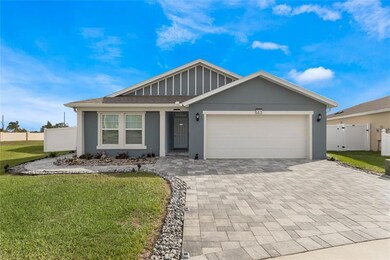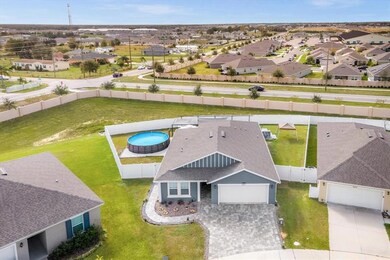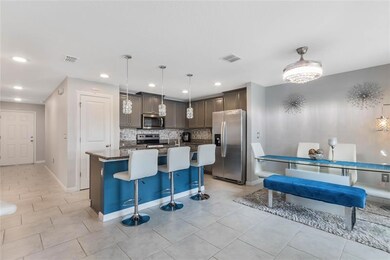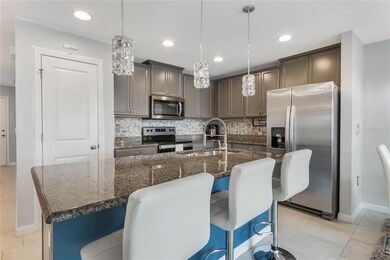
562 Taft Dr Davenport, FL 33837
Estimated Value: $300,000 - $354,000
Highlights
- Above Ground Pool
- Furnished
- Oversized Lot
- End Unit
- Solid Surface Countertops
- Family Room Off Kitchen
About This Home
As of December 2022Magnificent home built in 2020! Sitting on a large lot, this home has a lot to offer and a lot of space for the whole family. Located in the beautiful neighborhood of Northridge, this lot is in a prime spot. Northridge residents can enjoy a variety of amenities such as a resort-style pool, community park, and walking trails. The interior of the home is brilliant throughout and has a sleek modern design. Nothing in the home is randomly put together; Everything is strategically designed and placed. The kitchen radiates with a high-end look. The kitchen island features a sink and can be used for additional eating space. After eating, relax in the living room with your friends and family and when you need a breath of fresh air, walk past your sliding glass doors into your large back yard. The back yard is fenced in and features a beautiful patio. This offers the perfect place to relax! Dip into the pool or play with your pets in the privacy of your yard. Conveniently, there is an outside sink for your outdoor cookout needs and the private sidewalk wraps all the way around to the front. If that's not enough, the property is close to all your favorite theme parks; Disney World is only 25 minutes away! Pack your bags and come see it for yourself because this one won't last!
Last Agent to Sell the Property
MUSA REALTY COMPANY INC License #3139909 Listed on: 11/15/2022
Home Details
Home Type
- Single Family
Est. Annual Taxes
- $5,400
Year Built
- Built in 2020
Lot Details
- 0.38 Acre Lot
- Northwest Facing Home
- Vinyl Fence
- Oversized Lot
- Irregular Lot
HOA Fees
- $96 Monthly HOA Fees
Parking
- 2 Car Attached Garage
- Tandem Parking
- Driveway
Home Design
- Slab Foundation
- Shingle Roof
- Block Exterior
- Stucco
Interior Spaces
- 1,600 Sq Ft Home
- 1-Story Property
- Furnished
- Ceiling Fan
- Awning
- Drapes & Rods
- Blinds
- Family Room Off Kitchen
- Security Fence, Lighting or Alarms
Kitchen
- Eat-In Kitchen
- Range
- Microwave
- Dishwasher
- Solid Surface Countertops
- Disposal
Flooring
- Ceramic Tile
- Vinyl
Bedrooms and Bathrooms
- 4 Bedrooms
- Walk-In Closet
- 2 Full Bathrooms
Laundry
- Laundry Room
- Dryer
- Washer
Outdoor Features
- Above Ground Pool
- Patio
- Exterior Lighting
- Rain Gutters
Schools
- Horizons Elementary School
- Boone Middle School
- Ridge Community Senior High School
Utilities
- Central Heating and Cooling System
- Underground Utilities
- Cable TV Available
Community Details
- Beacon Community Mgmt Association, Phone Number (407) 494-1099
- Visit Association Website
- Northridge Reserve Subdivision
Listing and Financial Details
- Down Payment Assistance Available
- Homestead Exemption
- Visit Down Payment Resource Website
- Tax Lot 5
- Assessor Parcel Number 27-27-05-726011-000050
- $2,223 per year additional tax assessments
Ownership History
Purchase Details
Home Financials for this Owner
Home Financials are based on the most recent Mortgage that was taken out on this home.Purchase Details
Home Financials for this Owner
Home Financials are based on the most recent Mortgage that was taken out on this home.Similar Homes in Davenport, FL
Home Values in the Area
Average Home Value in this Area
Purchase History
| Date | Buyer | Sale Price | Title Company |
|---|---|---|---|
| Smiths Paving Properties Dream Llc | $400,000 | -- | |
| Otero Conchita | $245,481 | Golden Dog Title & Trust |
Mortgage History
| Date | Status | Borrower | Loan Amount |
|---|---|---|---|
| Open | Smiths Paving Properties Dream Llc | $280,000 | |
| Previous Owner | Otero Conchita | $120,000 |
Property History
| Date | Event | Price | Change | Sq Ft Price |
|---|---|---|---|---|
| 12/12/2022 12/12/22 | Sold | $400,000 | 0.0% | $250 / Sq Ft |
| 11/23/2022 11/23/22 | Pending | -- | -- | -- |
| 11/15/2022 11/15/22 | For Sale | $400,000 | -- | $250 / Sq Ft |
Tax History Compared to Growth
Tax History
| Year | Tax Paid | Tax Assessment Tax Assessment Total Assessment is a certain percentage of the fair market value that is determined by local assessors to be the total taxable value of land and additions on the property. | Land | Improvement |
|---|---|---|---|---|
| 2023 | $7,920 | $266,651 | $56,000 | $210,651 |
| 2022 | $5,562 | $192,273 | $0 | $0 |
| 2021 | $5,400 | $186,673 | $42,000 | $144,673 |
| 2020 | $3,480 | $40,000 | $40,000 | $0 |
Agents Affiliated with this Home
-
Tatiane Aponte

Seller's Agent in 2022
Tatiane Aponte
MUSA REALTY COMPANY INC
(305) 804-4366
132 Total Sales
-
Stephany Cornelius

Seller Co-Listing Agent in 2022
Stephany Cornelius
EXP REALTY LLC
(407) 304-7369
63 Total Sales
-
Wendy Karaffa
W
Buyer's Agent in 2022
Wendy Karaffa
SIGNATURE COLLECTION REALTY IN
(407) 908-0594
44 Total Sales
Map
Source: Stellar MLS
MLS Number: O6072430
APN: 27-27-05-726011-000050
- 751 Jefferson St
- 449 Buchannan Dr
- 0 Holly Hill Rd Unit MFRO6270679
- 583 Taft Dr
- 875 Fillmore Ct
- 871 Fillmore Ct
- 1719 North Blvd W
- 855 Fillmore Ct
- 643 Taft Dr
- 622 Taft Dr
- 651 Taft Dr
- 1231 Citrus Landings Blvd
- 1251 Citrus Landings Blvd
- 1092 Sugarwood St
- 1100 Sugarwood St
- 3118 Norcott Dr
- 216 Taft Dr
- 414 Taft Dr
- 212 Taft Dr
- 3091 Norcott Dr
