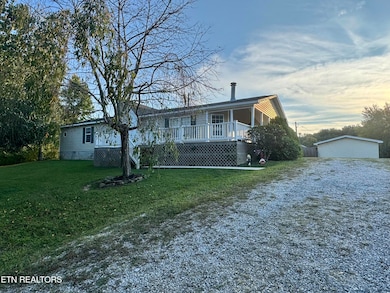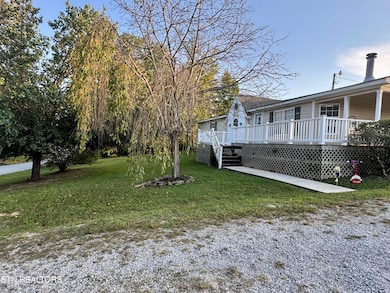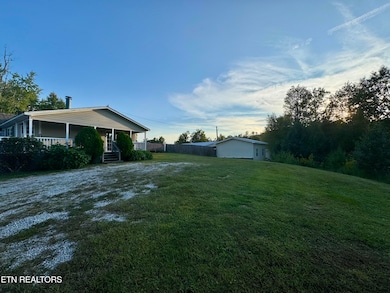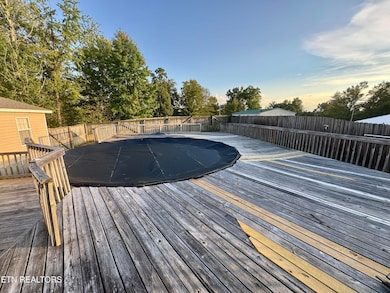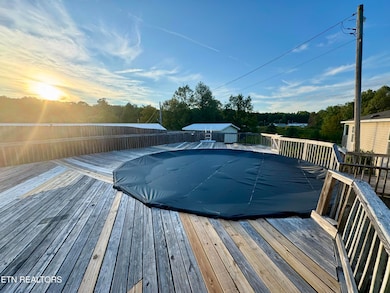562 Verdun Rd Oneida, TN 37841
Estimated payment $945/month
Highlights
- Main Floor Primary Bedroom
- Eat-In Kitchen
- Kitchen Island
- No HOA
- Laundry Room
- Central Heating and Cooling System
About This Home
SELLER IS NOW OFFERING UP TO $5,000 IN BUYER CLOSING COSTS! Welcome to this spacious and inviting 3-bedroom, 2-bathroom home that perfectly blends comfort and functionality. With its open layout, this home is ideal for both everyday living and entertaining. Step inside to a large living area featuring a cozy fireplace, perfect for relaxing evenings or gatherings with family and friends. The open-concept kitchen seamlessly flows into the living and dining areas, offering ample counter space, cabinetry, and room for everyone to enjoy meals together. The primary bedroom suite includes its own bathroom for added privacy, while two additional bedrooms provide flexibility for family, guests, or a home office. A second full bathroom ensures convenience for all. However, it is the outdoor space that truly makes this home shine. A large deck wraps halfway around the home, creating the perfect spot for morning coffee, evening relaxation, or entertaining guests. Step out back to enjoy the sparkling pool with a spacious deck area—ideal for gatherings, barbecues, or soaking up the sun all summer long. Other notable highlights include:
* Bright, open floor plan with natural light throughout
* Cozy fireplace for year-round comfort
* Ample outdoor space for entertaining and relaxing
* Move-in ready with endless potential to make it your own
* New roof installed this year
* New water heater installed this year
* New AC/Heat Unit installed last year This home offers the perfect balance of affordability, comfort, and outdoor living. Don't miss your chance to make it yours! Contact your REALTOR® today to schedule a showing
Home Details
Home Type
- Single Family
Est. Annual Taxes
- $448
Year Built
- Built in 2002
Lot Details
- 0.3 Acre Lot
- Level Lot
Parking
- No Garage
Home Design
- Frame Construction
- Vinyl Siding
Interior Spaces
- 1,736 Sq Ft Home
- Wood Burning Fireplace
- Stone Fireplace
- Brick Fireplace
- Combination Kitchen and Dining Room
- Vinyl Flooring
- Crawl Space
Kitchen
- Eat-In Kitchen
- Self-Cleaning Oven
- Range
- Kitchen Island
Bedrooms and Bathrooms
- 3 Bedrooms
- Primary Bedroom on Main
- 2 Full Bathrooms
- Walk-in Shower
Laundry
- Laundry Room
- Dryer
- Washer
Utilities
- Central Heating and Cooling System
- Heating System Uses Natural Gas
- Internet Available
Community Details
- No Home Owners Association
Listing and Financial Details
- Assessor Parcel Number 051N A 032.00
Map
Home Values in the Area
Average Home Value in this Area
Tax History
| Year | Tax Paid | Tax Assessment Tax Assessment Total Assessment is a certain percentage of the fair market value that is determined by local assessors to be the total taxable value of land and additions on the property. | Land | Improvement |
|---|---|---|---|---|
| 2025 | -- | $16,225 | $4,250 | $11,975 |
| 2024 | -- | $16,225 | $4,250 | $11,975 |
| 2023 | $424 | $16,225 | $4,250 | $11,975 |
| 2022 | $473 | $11,950 | $3,125 | $8,825 |
| 2021 | $455 | $11,950 | $3,125 | $8,825 |
| 2020 | $294 | $11,950 | $3,125 | $8,825 |
| 2019 | $417 | $11,950 | $3,125 | $8,825 |
| 2018 | $417 | $11,950 | $3,125 | $8,825 |
| 2017 | $547 | $16,200 | $3,125 | $13,075 |
| 2016 | $552 | $16,200 | $3,125 | $13,075 |
| 2015 | $532 | $16,200 | $3,125 | $13,075 |
| 2014 | $532 | $16,200 | $3,125 | $13,075 |
Property History
| Date | Event | Price | List to Sale | Price per Sq Ft | Prior Sale |
|---|---|---|---|---|---|
| 01/14/2026 01/14/26 | Pending | -- | -- | -- | |
| 01/09/2026 01/09/26 | Price Changed | $175,000 | -5.4% | $101 / Sq Ft | |
| 11/06/2025 11/06/25 | Price Changed | $185,000 | -7.0% | $107 / Sq Ft | |
| 10/16/2025 10/16/25 | Price Changed | $199,000 | -2.9% | $115 / Sq Ft | |
| 10/08/2025 10/08/25 | For Sale | $205,000 | +36.7% | $118 / Sq Ft | |
| 03/13/2023 03/13/23 | Sold | $150,000 | +7.2% | $99 / Sq Ft | View Prior Sale |
| 01/19/2023 01/19/23 | Pending | -- | -- | -- | |
| 01/17/2023 01/17/23 | For Sale | $139,900 | +267.0% | $93 / Sq Ft | |
| 08/12/2013 08/12/13 | Sold | $38,120 | -- | $25 / Sq Ft | View Prior Sale |
Source: East Tennessee REALTORS® MLS
MLS Number: 1317892
- 114 Verdun Rd
- 1941 W 3rd Ave
- 241 Skyline Dr
- 324 West Blvd
- 942 W 3rd Ave
- 420 Southern Ln
- 126 Pullman Ln
- 722 Williams Creek Rd
- 0 Eli Ln
- 287 R S Marcum Rd
- 167 Pine Creek Rd
- 1051 Williams Creek Rd
- 605 S Lake Dr Unit A
- 605 S Lake Dr
- 191 Ashley Ln
- 0 Marlow St Unit 1321095
- 376 Choate Ln
- 135 Harold Brooks Ln
- 530 Pine Creek Rd
- 500 Stanley St

