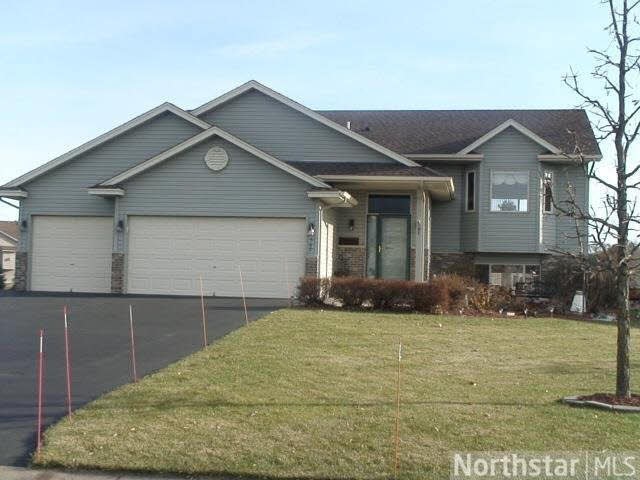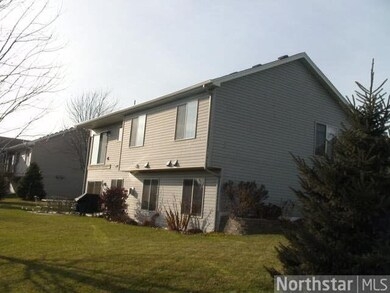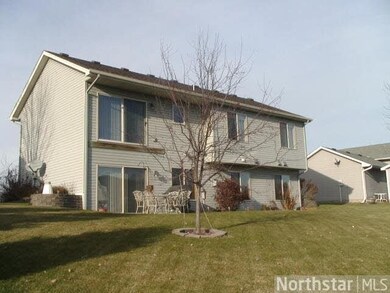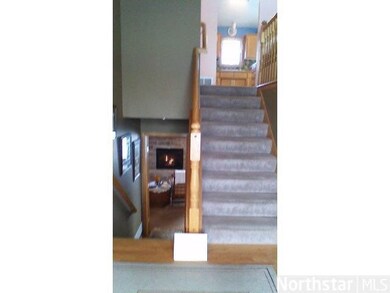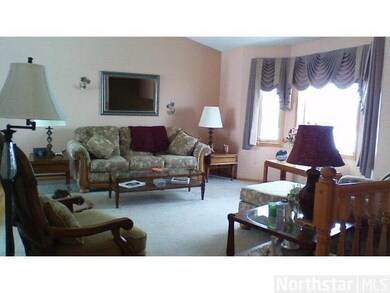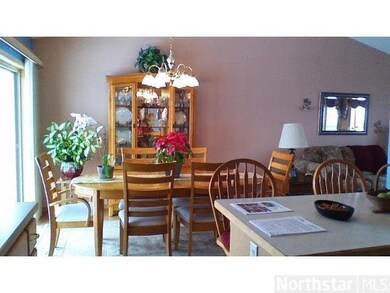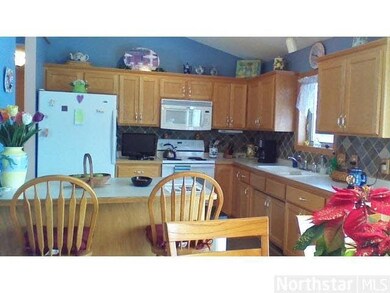
562 Woodduck Trail Circle Pines, MN 55014
Highlights
- Property is near public transit
- Wood Flooring
- Porch
- Vaulted Ceiling
- Whirlpool Bathtub
- 3 Car Attached Garage
About This Home
As of October 2023Great split entry on large lot over looking pond. Featuring 3 bedrooms on main level, owners suite with 3/4 bath. Lower level finished for entertaining, with bar area & large great room. Storage area on lower level could be changed into 4th bedroom.
Last Agent to Sell the Property
Frank Feela
Real Estate Masters, Ltd Listed on: 02/27/2014
Last Buyer's Agent
Kristi Larson
Counselor Realty, Inc.
Home Details
Home Type
- Single Family
Est. Annual Taxes
- $4,378
Year Built
- 2002
Lot Details
- 1,742 Sq Ft Lot
- Sprinkler System
- Few Trees
Home Design
- Bi-Level Home
- Brick Exterior Construction
- Asphalt Shingled Roof
- Vinyl Siding
Interior Spaces
- Woodwork
- Vaulted Ceiling
- Ceiling Fan
- Gas Fireplace
- Dining Room
- Home Security System
Kitchen
- Range
- Microwave
Flooring
- Wood
- Tile
Bedrooms and Bathrooms
- 3 Bedrooms
- Walk-In Closet
- Bathroom on Main Level
- Whirlpool Bathtub
Laundry
- Dryer
- Washer
Finished Basement
- Walk-Out Basement
- Basement Fills Entire Space Under The House
- Sump Pump
- Drain
- Block Basement Construction
- Basement Window Egress
Parking
- 3 Car Attached Garage
- Garage Door Opener
- Driveway
Utilities
- Forced Air Heating and Cooling System
- Water Softener is Owned
Additional Features
- Air Exchanger
- Porch
- Property is near public transit
Listing and Financial Details
- Assessor Parcel Number 083122210056
Ownership History
Purchase Details
Home Financials for this Owner
Home Financials are based on the most recent Mortgage that was taken out on this home.Purchase Details
Home Financials for this Owner
Home Financials are based on the most recent Mortgage that was taken out on this home.Purchase Details
Similar Homes in Circle Pines, MN
Home Values in the Area
Average Home Value in this Area
Purchase History
| Date | Type | Sale Price | Title Company |
|---|---|---|---|
| Deed | $418,000 | -- | |
| Warranty Deed | $259,000 | Liberty Title Inc | |
| Warranty Deed | $218,665 | -- |
Mortgage History
| Date | Status | Loan Amount | Loan Type |
|---|---|---|---|
| Open | $387,933 | New Conventional | |
| Previous Owner | $221,665 | New Conventional | |
| Previous Owner | $185,000 | New Conventional | |
| Previous Owner | $204,800 | New Conventional | |
| Previous Owner | $25,500 | Credit Line Revolving |
Property History
| Date | Event | Price | Change | Sq Ft Price |
|---|---|---|---|---|
| 10/30/2023 10/30/23 | Sold | $418,000 | -1.6% | $172 / Sq Ft |
| 09/28/2023 09/28/23 | Pending | -- | -- | -- |
| 09/16/2023 09/16/23 | For Sale | $425,000 | +64.1% | $175 / Sq Ft |
| 06/27/2014 06/27/14 | Sold | $259,000 | -4.0% | $107 / Sq Ft |
| 06/03/2014 06/03/14 | Pending | -- | -- | -- |
| 02/27/2014 02/27/14 | For Sale | $269,900 | -- | $111 / Sq Ft |
Tax History Compared to Growth
Tax History
| Year | Tax Paid | Tax Assessment Tax Assessment Total Assessment is a certain percentage of the fair market value that is determined by local assessors to be the total taxable value of land and additions on the property. | Land | Improvement |
|---|---|---|---|---|
| 2025 | $4,378 | $425,000 | $123,000 | $302,000 |
| 2024 | $4,378 | $406,900 | $116,600 | $290,300 |
| 2023 | $4,087 | $415,000 | $116,600 | $298,400 |
| 2022 | $3,747 | $413,700 | $105,100 | $308,600 |
| 2021 | $3,675 | $333,400 | $80,000 | $253,400 |
| 2020 | $3,606 | $317,100 | $80,000 | $237,100 |
| 2019 | $3,523 | $305,700 | $79,800 | $225,900 |
| 2018 | $3,078 | $286,000 | $0 | $0 |
| 2017 | $3,075 | $263,700 | $0 | $0 |
| 2016 | $2,808 | $228,700 | $0 | $0 |
| 2015 | -- | $228,700 | $78,400 | $150,300 |
| 2014 | -- | $204,400 | $72,600 | $131,800 |
Agents Affiliated with this Home
-
Marta Jackson

Seller's Agent in 2023
Marta Jackson
RE/MAX Results
(612) 770-7899
10 in this area
127 Total Sales
-
Tim Krey

Buyer's Agent in 2023
Tim Krey
Real Estate Masters, Ltd.
(651) 216-8000
1 in this area
21 Total Sales
-
F
Seller's Agent in 2014
Frank Feela
Real Estate Masters, Ltd
-
K
Buyer's Agent in 2014
Kristi Larson
Counselor Realty, Inc.
Map
Source: REALTOR® Association of Southern Minnesota
MLS Number: 4582793
APN: 08-31-22-21-0056
- 550 Woodduck Trail
- 7926 Joseph Ct
- 664 Highland Trail
- 8051 Ellwood Ct
- 487 Lois Ln
- 620 Haywood Dr
- 8037 Hazelwood Ct
- 8070 Glenwood Dr
- 616 Haywood Dr
- 600 Haywood Dr
- 604 Haywood Dr
- 8013 Glenwood Dr
- 8013 Glenwood Dr
- 8013 Glenwood Dr
- 8013 Glenwood Dr
- 8013 Glenwood Dr
- 8013 Glenwood Dr
- 8013 Glenwood Dr
- 8013 Glenwood Dr
- 8013 Glenwood Dr
