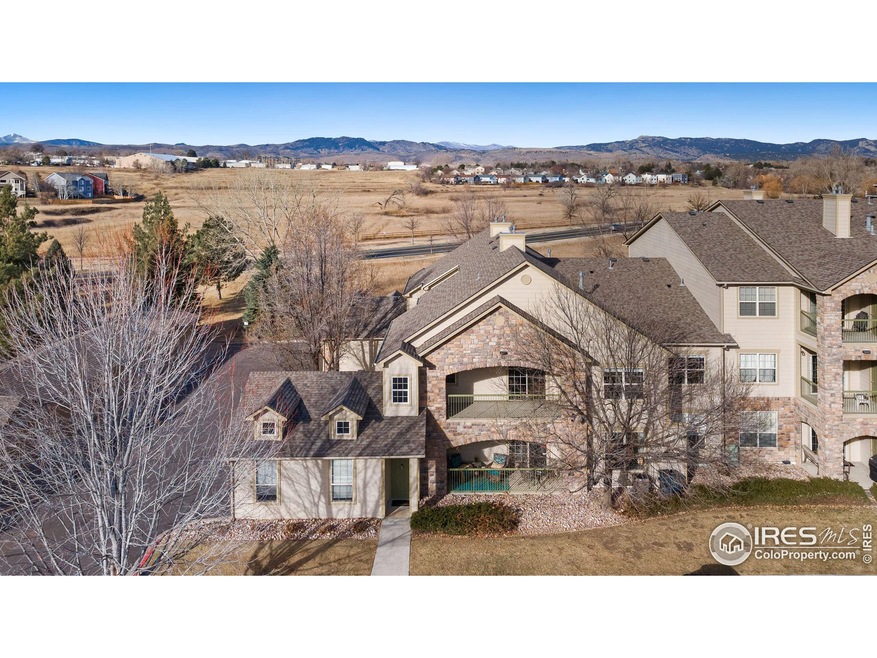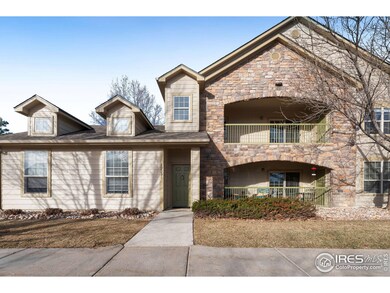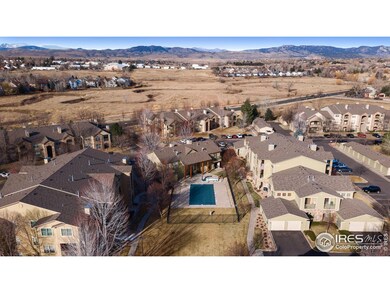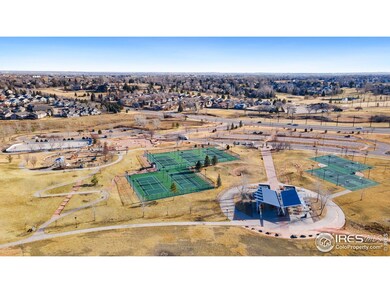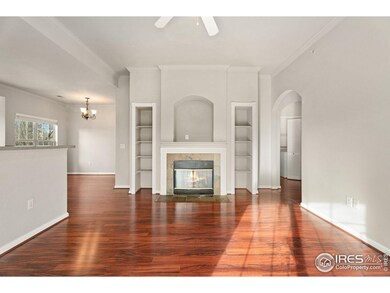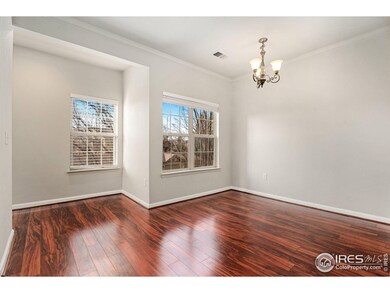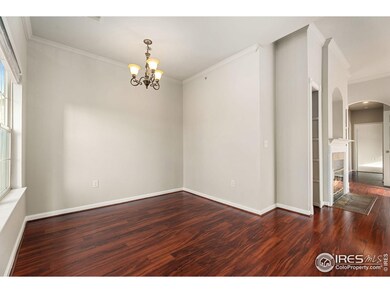
5620 Fossil Creek Pkwy Unit 12201 Fort Collins, CO 80525
Highlights
- Fitness Center
- Spa
- Contemporary Architecture
- Werner Elementary School Rated A-
- Clubhouse
- Property is near a park
About This Home
As of June 2024Discover this charming 3bed, 2bath end-unit condo in desirable FoCo fave Fossil Creek Subdivision. Quiet community perfect for nature-loving owner-occupants or investors with links to Fossil Creek Park and bike paths! Coveted attached garage. Best sunrise views and afternoon shade to relax and entertain on east-facing balcony. Save on bills, given upgraded attic insulation (4-30-24). HOA pays common utilities: cable/internet, water, trash and additional amenities like a pool, gym, hot tub, and clubhouse. Recent updates include high-efficiency toilets & smoke detectors throughout, painted baseboards, HVAC and hot water heater, window treatments, refrigerator and dishwasher. Additional features include huge walk-in closets, ceiling fans, beautiful cherry-look flooring, a gas-burning fireplace, coat closet, linen closet, storage closet, and pantry.
Townhouse Details
Home Type
- Townhome
Est. Annual Taxes
- $2,123
Year Built
- Built in 2001
Lot Details
- Open Space
- End Unit
- East Facing Home
- Southern Exposure
- Wooded Lot
- Landscaped with Trees
HOA Fees
- $513 Monthly HOA Fees
Parking
- 1 Car Attached Garage
- Garage Door Opener
- Driveway Level
Home Design
- Contemporary Architecture
- Wood Frame Construction
- Composition Roof
- Composition Shingle
- Stone
Interior Spaces
- 1,473 Sq Ft Home
- 1-Story Property
- Crown Molding
- Ceiling height of 9 feet or more
- Ceiling Fan
- Gas Log Fireplace
- Double Pane Windows
- Window Treatments
- Panel Doors
- Dining Room
Kitchen
- Electric Oven or Range
- Microwave
- Dishwasher
- Disposal
Flooring
- Carpet
- Laminate
- Vinyl
Bedrooms and Bathrooms
- 3 Bedrooms
- Walk-In Closet
- 2 Full Bathrooms
Laundry
- Laundry on main level
- Dryer
- Washer
Home Security
Outdoor Features
- Spa
- Balcony
- Exterior Lighting
Location
- Property is near a park
Schools
- Werner Elementary School
- Preston Middle School
- Fossil Ridge High School
Utilities
- Forced Air Heating and Cooling System
- Underground Utilities
- High Speed Internet
- Satellite Dish
- Cable TV Available
Listing and Financial Details
- Home warranty included in the sale of the property
- Assessor Parcel Number R1618516
Community Details
Overview
- Association fees include common amenities, trash, snow removal, ground maintenance, management, utilities, maintenance structure, water/sewer, hazard insurance
- Fossil Creek Condo Association, Phone Number (970) 282-8281
- Fossil Creek Condo Subdivision
Amenities
- Clubhouse
- Recreation Room
Recreation
- Fitness Center
- Community Pool
- Hiking Trails
Pet Policy
- Dogs and Cats Allowed
Security
- Fire and Smoke Detector
- Fire Sprinkler System
Ownership History
Purchase Details
Home Financials for this Owner
Home Financials are based on the most recent Mortgage that was taken out on this home.Purchase Details
Home Financials for this Owner
Home Financials are based on the most recent Mortgage that was taken out on this home.Purchase Details
Home Financials for this Owner
Home Financials are based on the most recent Mortgage that was taken out on this home.Purchase Details
Home Financials for this Owner
Home Financials are based on the most recent Mortgage that was taken out on this home.Purchase Details
Home Financials for this Owner
Home Financials are based on the most recent Mortgage that was taken out on this home.Purchase Details
Home Financials for this Owner
Home Financials are based on the most recent Mortgage that was taken out on this home.Similar Homes in Fort Collins, CO
Home Values in the Area
Average Home Value in this Area
Purchase History
| Date | Type | Sale Price | Title Company |
|---|---|---|---|
| Warranty Deed | $370,000 | Land Title Guarantee | |
| Warranty Deed | $329,900 | None Listed On Document | |
| Warranty Deed | $310,000 | Guaranteed Title Group Llc | |
| Warranty Deed | $178,900 | North American Title | |
| Interfamily Deed Transfer | -- | None Available | |
| Special Warranty Deed | $171,000 | Stewart Title |
Mortgage History
| Date | Status | Loan Amount | Loan Type |
|---|---|---|---|
| Open | $160,000 | New Conventional | |
| Closed | $296,000 | Construction | |
| Previous Owner | $232,500 | New Conventional | |
| Previous Owner | $50,000 | New Conventional | |
| Previous Owner | $40,039 | Future Advance Clause Open End Mortgage | |
| Previous Owner | $139,356 | FHA | |
| Previous Owner | $165,870 | No Value Available |
Property History
| Date | Event | Price | Change | Sq Ft Price |
|---|---|---|---|---|
| 06/14/2024 06/14/24 | Sold | $370,000 | -2.6% | $251 / Sq Ft |
| 05/10/2024 05/10/24 | Price Changed | $380,000 | 0.0% | $258 / Sq Ft |
| 05/10/2024 05/10/24 | For Sale | $380,000 | -5.0% | $258 / Sq Ft |
| 05/10/2024 05/10/24 | Off Market | $400,000 | -- | -- |
| 04/16/2024 04/16/24 | Price Changed | $400,000 | -5.9% | $272 / Sq Ft |
| 03/13/2024 03/13/24 | Price Changed | $425,000 | -5.6% | $289 / Sq Ft |
| 03/07/2024 03/07/24 | For Sale | $450,000 | +45.2% | $305 / Sq Ft |
| 06/29/2021 06/29/21 | Off Market | $310,000 | -- | -- |
| 02/22/2021 02/22/21 | Off Market | $329,900 | -- | -- |
| 11/20/2020 11/20/20 | Sold | $329,900 | 0.0% | $225 / Sq Ft |
| 10/27/2020 10/27/20 | For Sale | $329,900 | +6.4% | $225 / Sq Ft |
| 03/31/2020 03/31/20 | Sold | $310,000 | 0.0% | $211 / Sq Ft |
| 02/26/2020 02/26/20 | For Sale | $310,000 | +73.3% | $211 / Sq Ft |
| 01/28/2019 01/28/19 | Off Market | $178,900 | -- | -- |
| 02/11/2014 02/11/14 | Sold | $178,900 | 0.0% | $122 / Sq Ft |
| 01/12/2014 01/12/14 | Pending | -- | -- | -- |
| 01/09/2014 01/09/14 | For Sale | $178,900 | -- | $122 / Sq Ft |
Tax History Compared to Growth
Tax History
| Year | Tax Paid | Tax Assessment Tax Assessment Total Assessment is a certain percentage of the fair market value that is determined by local assessors to be the total taxable value of land and additions on the property. | Land | Improvement |
|---|---|---|---|---|
| 2025 | $2,401 | $28,361 | $1,876 | $26,485 |
| 2024 | $2,285 | $28,361 | $1,876 | $26,485 |
| 2022 | $2,123 | $22,136 | $1,946 | $20,190 |
| 2021 | $2,146 | $22,773 | $2,002 | $20,771 |
| 2020 | $2,331 | $24,525 | $2,002 | $22,523 |
| 2019 | $2,341 | $24,525 | $2,002 | $22,523 |
| 2018 | $1,695 | $18,302 | $2,016 | $16,286 |
| 2017 | $1,690 | $18,302 | $2,016 | $16,286 |
| 2016 | $1,517 | $16,350 | $2,229 | $14,121 |
| 2015 | $1,506 | $16,350 | $2,230 | $14,120 |
| 2014 | $1,262 | $13,610 | $2,710 | $10,900 |
Agents Affiliated with this Home
-

Seller's Agent in 2024
John Taylor
RE/MAX
(720) 634-5552
262 Total Sales
-

Seller Co-Listing Agent in 2024
Batina Noakes
RE/MAX
(406) 697-9856
71 Total Sales
-

Buyer's Agent in 2024
The Sall Team
C3 Real Estate Solutions, LLC
(970) 795-2848
97 Total Sales
-

Seller's Agent in 2020
Greg Colley
RE/MAX
(970) 492-5480
18 Total Sales
-

Seller's Agent in 2020
Robert Jones
Group Mulberry
(970) 217-1954
142 Total Sales
-
S
Seller's Agent in 2014
Susan Ripp
Resident Realty
Map
Source: IRES MLS
MLS Number: 1004436
APN: 96014-52-201
- 5620 Fossil Creek Pkwy Unit 2205
- 5620 Fossil Creek Pkwy Unit 302
- 5620 Fossil Creek Pkwy Unit 6303
- 5620 Fossil Creek Pkwy Unit 2A
- 5620 Fossil Creek Pkwy Unit 7305
- 5620 Fossil Creek Pkwy Unit 4106
- 803 Roma Valley Dr
- 433 Huntington Hills Dr
- 5920 Huntington Hills Dr
- 5925 Auburn Dr
- 715 Yarnell Ct
- 702 Dearborn St
- 5117 Greenway Dr
- 5942 Colby St
- 1142 Muirfield Way
- 5636 Wingfoot Dr
- 5912 Boyne Ct
- 5220 Boardwalk Dr Unit E22
- 5220 Boardwalk Dr Unit A14
- 5220 Boardwalk Dr Unit I21
