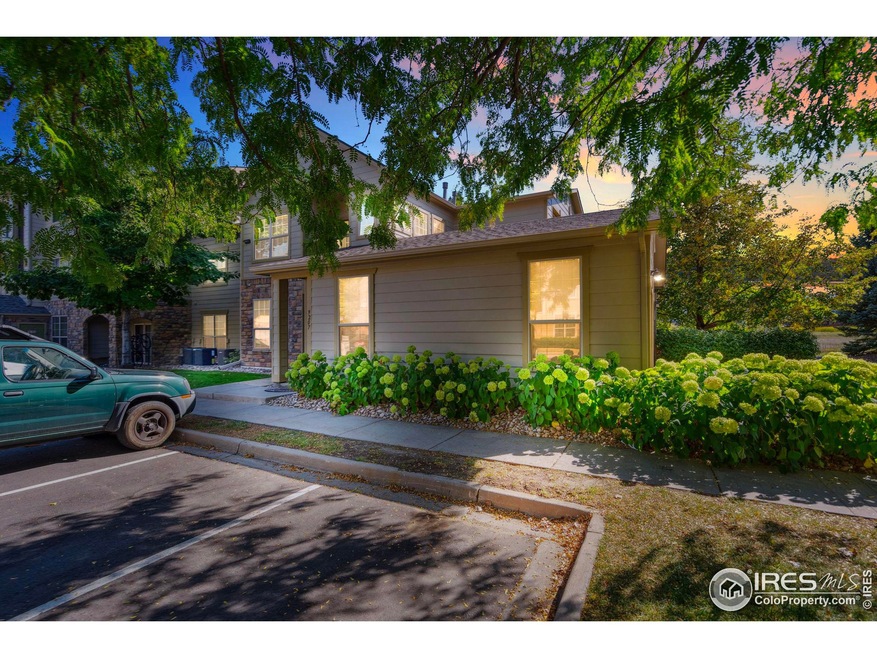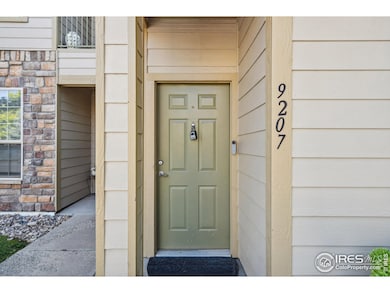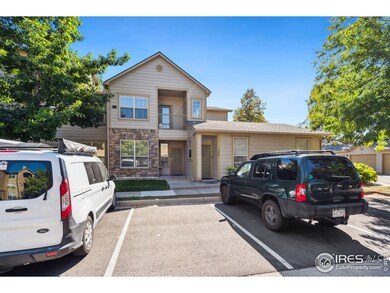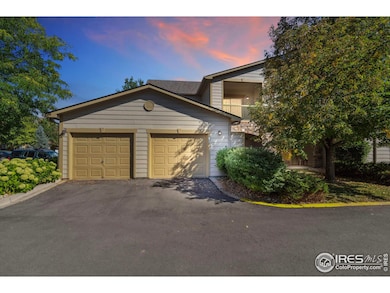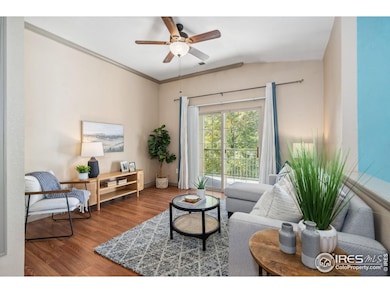
5620 Fossil Creek Pkwy Unit 9207 Fort Collins, CO 80525
Highlights
- Fitness Center
- Spa
- Open Floorplan
- Werner Elementary School Rated A-
- City View
- Clubhouse
About This Home
As of February 2025BACK ON THE MARKET! No Fault of Home. MOVE-IN READY! EASY LIVING CONDO WITH RARE ATTACHED GARAGE, offers convenience and safety ~ only 44 attached garages in this complex! Enjoy this quiet end unit with no one above you! Nice laminate flooring, spacious living room with higher ceiling has roll-down sunshade & curtains. West balcony off living room also has 2 roll-down sunshades to keep cool on hot days, or enjoy the sun on cooler days & watch beautiful sunsets! Flow into the bright kitchen with lovely counters & backsplash, all Whirlpool appliances stay, electric range has 4 burners and a warming pad. Enjoy the front balcony off the kitchen & eat-in dining area! Tall windows provide great light in the spacious bedroom with big walk-in closet, curtains stay. Enjoy the full bath with deep soaking tub and adjoining laundry room. Per prior listing, in 2018-2019 the former owner remodeled/added water heater, added insulation in attic, replaced garage door, appliances, garbage disposal, flooring, countertops, lighting, newly painted, California closet, LED mirror with color changing lights and heat, ceiling fans, balcony shades. AC serviced & new furnace installed in Oct. '24. HOA replaced the roof in 2020. HOA common amenities include a beautiful clubhouse with fireplace, kitchen, exercise room with equipment. Community gardens available for planting! Per Property Management, complete renovation coming soon with new pool mid-late 2025 (weather permitting), and plan for spa/hot tub to be up & running in mid-November 2024, to be open throughout the year. Also, new project to add one to two electric vehicle (EV) charging stations before it snows. Community is adjacent to two natural areas and trails that lead to Fossil Creek Community Park and miles of the Fort Collins trail system!
Townhouse Details
Home Type
- Townhome
Est. Annual Taxes
- $1,530
Year Built
- Built in 2001
Lot Details
- End Unit
- Partially Fenced Property
- Chain Link Fence
- Electric Fence
HOA Fees
- $373 Monthly HOA Fees
Parking
- 1 Car Attached Garage
- Oversized Parking
Home Design
- Contemporary Architecture
- Wood Frame Construction
- Composition Roof
Interior Spaces
- 962 Sq Ft Home
- 1-Story Property
- Open Floorplan
- Cathedral Ceiling
- Ceiling Fan
- Double Pane Windows
- Window Treatments
- Panel Doors
- Laminate Flooring
- City Views
Kitchen
- Eat-In Kitchen
- Electric Oven or Range
- Microwave
- Dishwasher
- Disposal
Bedrooms and Bathrooms
- 1 Bedroom
- Walk-In Closet
- 1 Full Bathroom
Laundry
- Laundry on main level
- Washer and Dryer Hookup
Eco-Friendly Details
- Energy-Efficient Thermostat
Outdoor Features
- Spa
- Balcony
Schools
- Werner Elementary School
- Preston Middle School
- Fossil Ridge High School
Utilities
- Forced Air Heating and Cooling System
- High Speed Internet
- Satellite Dish
- Cable TV Available
Listing and Financial Details
- Assessor Parcel Number R1614097
Community Details
Overview
- Association fees include common amenities, trash, snow removal, ground maintenance, management, utilities, maintenance structure, cable TV, water/sewer
- Fossil Creek Condominiums Subdivision
Amenities
- Clubhouse
Recreation
- Fitness Center
- Community Pool
Ownership History
Purchase Details
Home Financials for this Owner
Home Financials are based on the most recent Mortgage that was taken out on this home.Purchase Details
Home Financials for this Owner
Home Financials are based on the most recent Mortgage that was taken out on this home.Purchase Details
Home Financials for this Owner
Home Financials are based on the most recent Mortgage that was taken out on this home.Purchase Details
Home Financials for this Owner
Home Financials are based on the most recent Mortgage that was taken out on this home.Purchase Details
Purchase Details
Home Financials for this Owner
Home Financials are based on the most recent Mortgage that was taken out on this home.Purchase Details
Home Financials for this Owner
Home Financials are based on the most recent Mortgage that was taken out on this home.Similar Homes in Fort Collins, CO
Home Values in the Area
Average Home Value in this Area
Purchase History
| Date | Type | Sale Price | Title Company |
|---|---|---|---|
| Special Warranty Deed | $306,500 | None Listed On Document | |
| Warranty Deed | $260,000 | First American | |
| Warranty Deed | $260,000 | First American Title | |
| Warranty Deed | $160,000 | First American Title Ins Co | |
| Warranty Deed | $129,900 | Security Title | |
| Interfamily Deed Transfer | -- | -- | |
| Warranty Deed | $127,900 | Title America | |
| Special Warranty Deed | $115,500 | Stewart Title |
Mortgage History
| Date | Status | Loan Amount | Loan Type |
|---|---|---|---|
| Open | $245,200 | New Conventional | |
| Previous Owner | $247,000 | New Conventional | |
| Previous Owner | $165,000 | New Conventional | |
| Previous Owner | $152,000 | New Conventional | |
| Previous Owner | $103,920 | Fannie Mae Freddie Mac | |
| Previous Owner | $124,063 | FHA | |
| Previous Owner | $40,000 | Credit Line Revolving | |
| Previous Owner | $112,200 | FHA |
Property History
| Date | Event | Price | Change | Sq Ft Price |
|---|---|---|---|---|
| 02/21/2025 02/21/25 | Sold | $306,500 | -2.7% | $319 / Sq Ft |
| 10/09/2024 10/09/24 | For Sale | $315,000 | +21.2% | $327 / Sq Ft |
| 06/14/2021 06/14/21 | Off Market | $260,000 | -- | -- |
| 03/10/2021 03/10/21 | Sold | $260,000 | -1.9% | $270 / Sq Ft |
| 12/23/2020 12/23/20 | For Sale | $265,000 | +65.6% | $275 / Sq Ft |
| 01/28/2019 01/28/19 | Off Market | $160,000 | -- | -- |
| 08/31/2015 08/31/15 | Sold | $160,000 | +0.1% | $171 / Sq Ft |
| 08/04/2015 08/04/15 | For Sale | $159,900 | -- | $171 / Sq Ft |
Tax History Compared to Growth
Tax History
| Year | Tax Paid | Tax Assessment Tax Assessment Total Assessment is a certain percentage of the fair market value that is determined by local assessors to be the total taxable value of land and additions on the property. | Land | Improvement |
|---|---|---|---|---|
| 2025 | $1,608 | $20,442 | $1,876 | $18,566 |
| 2024 | $1,530 | $20,442 | $1,876 | $18,566 |
| 2022 | $1,590 | $16,840 | $1,946 | $14,894 |
| 2021 | $1,599 | $17,239 | $2,002 | $15,237 |
| 2020 | $1,586 | $16,953 | $2,002 | $14,951 |
| 2019 | $1,593 | $16,953 | $2,002 | $14,951 |
| 2018 | $1,220 | $13,385 | $2,016 | $11,369 |
| 2017 | $1,216 | $13,385 | $2,016 | $11,369 |
| 2016 | $982 | $10,754 | $2,229 | $8,525 |
| 2015 | $975 | $10,760 | $2,230 | $8,530 |
| 2014 | $866 | $9,490 | $1,740 | $7,750 |
Agents Affiliated with this Home
-
C
Seller's Agent in 2025
Cathy Vance
Group Centerra
-
C
Buyer's Agent in 2025
Chris Doyle
Group Harmony
-
B
Seller's Agent in 2021
Bryse Collins
RE/MAX
-
D
Seller's Agent in 2015
David Johnson
LIV Sotheby's Intl Realty D
Map
Source: IRES MLS
MLS Number: 1020275
APN: 96121-49-207
- 5620 Fossil Creek Pkwy Unit 2205
- 5620 Fossil Creek Pkwy Unit 302
- 5620 Fossil Creek Pkwy Unit 6303
- 5620 Fossil Creek Pkwy Unit 2A
- 5620 Fossil Creek Pkwy Unit 7305
- 5620 Fossil Creek Pkwy Unit 4106
- 803 Roma Valley Dr
- 433 Huntington Hills Dr
- 5920 Huntington Hills Dr
- 5925 Auburn Dr
- 715 Yarnell Ct
- 702 Dearborn St
- 5117 Greenway Dr
- 5942 Colby St
- 1142 Muirfield Way
- 5636 Wingfoot Dr
- 5912 Boyne Ct
- 5220 Boardwalk Dr Unit E22
- 5220 Boardwalk Dr Unit A14
- 5220 Boardwalk Dr Unit I21
