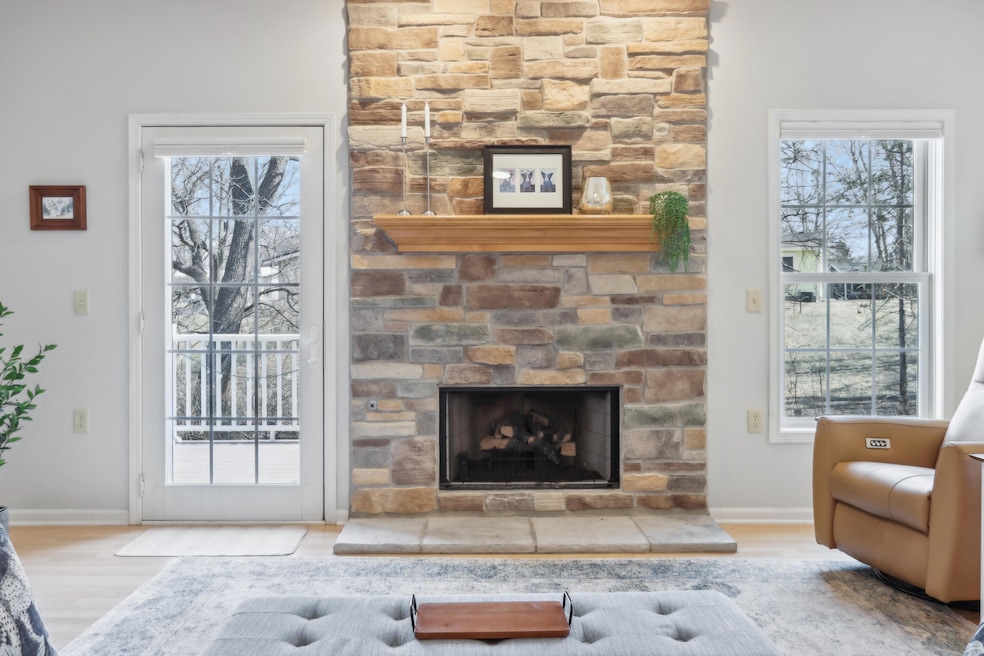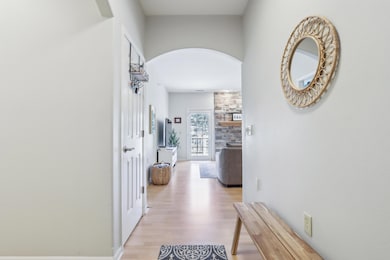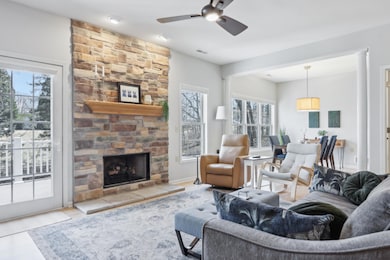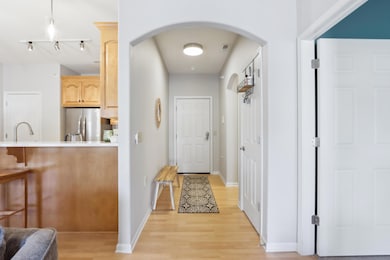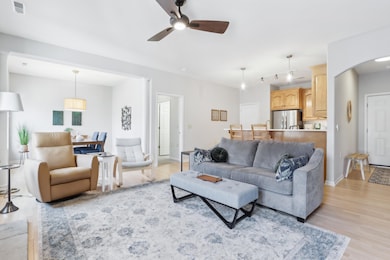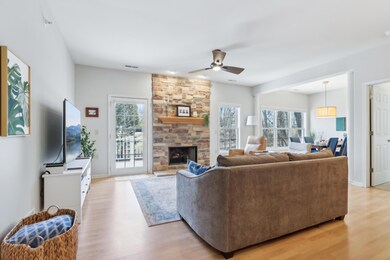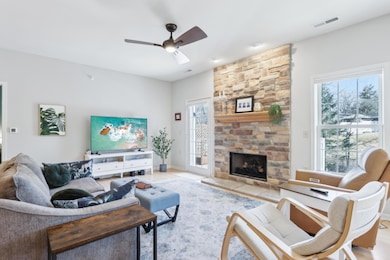
5620 S 76th St Unit 10 Greendale, WI 53129
Estimated payment $2,057/month
Highlights
- 24-Hour Security
- Open Floorplan
- 1.5 Car Attached Garage
- Canterbury Elementary School Rated A
- Property is near public transit
- Park
About This Home
Absolutely beautiful and move in ready condo in highly sought after Greendale. This 2nd floor unit offers a balcony with view of a wooded lot. The large open concept living room has a convenient gas fireplace and opens into a spacious dining area. The updated kitchen offers new SS appliances with quartz counters. There are two large bedrooms both with ensuites which have updated bathrooms and quartz counters. Office has view of lovely outdoor wooded lot. There is great storage, high ceilings, new water heater and HVAC unit along with garage improvements. Many more seller improvements and updates are provided in the seller update list. Condo is near shopping and restaurants including quaint downtown Greendale. There is nothing to do but move in! This condo is sure to go fast!
Property Details
Home Type
- Condominium
Est. Annual Taxes
- $4,741
Parking
- 1.5 Car Attached Garage
Home Design
- Brick Exterior Construction
Interior Spaces
- 1,402 Sq Ft Home
- 1-Story Property
- Open Floorplan
Kitchen
- Oven
- Range
- Microwave
- Dishwasher
- Disposal
Bedrooms and Bathrooms
- 2 Bedrooms
- 2 Full Bathrooms
Laundry
- Dryer
- Washer
Accessible Home Design
- Level Entry For Accessibility
- Ramp on the garage level
- Accessible Ramps
Location
- Property is near public transit
Schools
- Greendale Middle School
- Greendale High School
Listing and Financial Details
- Exclusions: Seller's personal property.
- Assessor Parcel Number 6630737000
Community Details
Overview
- Property has a Home Owners Association
- Association fees include lawn maintenance, snow removal, common area maintenance, trash, replacement reserve, common area insur
Recreation
- Park
Security
- 24-Hour Security
Map
Home Values in the Area
Average Home Value in this Area
Tax History
| Year | Tax Paid | Tax Assessment Tax Assessment Total Assessment is a certain percentage of the fair market value that is determined by local assessors to be the total taxable value of land and additions on the property. | Land | Improvement |
|---|---|---|---|---|
| 2023 | $4,140 | $226,800 | $16,800 | $210,000 |
| 2022 | $4,182 | $226,800 | $16,800 | $210,000 |
| 2021 | $3,706 | $155,600 | $15,000 | $140,600 |
| 2020 | $3,741 | $155,600 | $15,000 | $140,600 |
| 2019 | $3,710 | $155,600 | $15,000 | $140,600 |
| 2018 | $3,517 | $155,600 | $15,000 | $140,600 |
| 2017 | $3,674 | $151,200 | $15,000 | $136,200 |
| 2016 | $3,642 | $151,200 | $15,000 | $136,200 |
| 2015 | $4,601 | $180,000 | $15,000 | $165,000 |
| 2014 | $4,572 | $180,000 | $15,000 | $165,000 |
| 2013 | $4,646 | $180,000 | $15,000 | $165,000 |
Property History
| Date | Event | Price | Change | Sq Ft Price |
|---|---|---|---|---|
| 05/11/2025 05/11/25 | For Sale | $297,500 | +29.3% | $212 / Sq Ft |
| 07/09/2023 07/09/23 | Off Market | $230,000 | -- | -- |
| 06/06/2023 06/06/23 | Pending | -- | -- | -- |
| 06/01/2023 06/01/23 | For Sale | $230,000 | 0.0% | $164 / Sq Ft |
| 05/25/2023 05/25/23 | Off Market | $230,000 | -- | -- |
| 05/24/2023 05/24/23 | For Sale | $230,000 | -- | $164 / Sq Ft |
Purchase History
| Date | Type | Sale Price | Title Company |
|---|---|---|---|
| Deed | -- | None Listed On Document | |
| Deed | $242,500 | None Listed On Document | |
| Condominium Deed | $144,900 | None Available | |
| Condominium Deed | $179,900 | None Available |
Mortgage History
| Date | Status | Loan Amount | Loan Type |
|---|---|---|---|
| Previous Owner | $122,500 | New Conventional | |
| Previous Owner | $660,000 | Commercial | |
| Previous Owner | $39,400 | Credit Line Revolving | |
| Previous Owner | $25,001 | Credit Line Revolving | |
| Previous Owner | $74,900 | New Conventional |
Similar Homes in the area
Source: Metro MLS
MLS Number: 1917423
APN: 663-0737-000
- 7327 Endicott Ave
- 7238 Enfield Ave
- 7203 Northway
- 7710 Parkview Rd
- 7224 Dartmoor Ave
- 5329 Morningside Dr
- 5116 S 84th St
- 6389 Conifer Ln
- 8110 W Edgerton Ave
- 8707 Westlake Dr
- 8100 W Holmes Ave
- 5081 S 67th St
- 6020 Briarclift Ct
- 6190 W Loomis Rd
- 5047 S Stonehedge Dr Unit 5047
- 4900 S 67th St
- 4815 S 82nd St
- 6262 W College Ave Unit 10
- 9260 W Kelly Place Unit 9260
- 4759 W Abbott Ave
