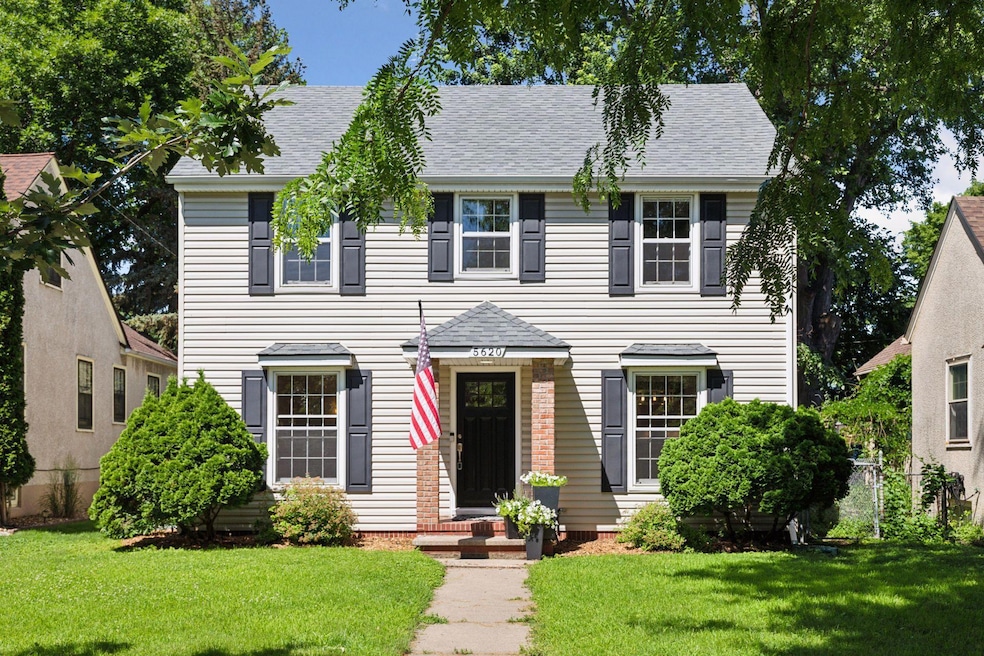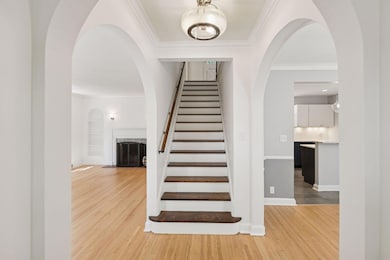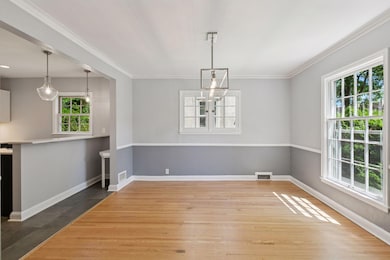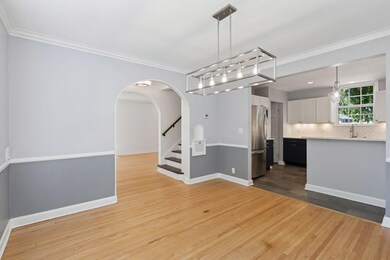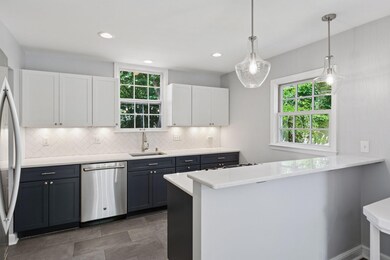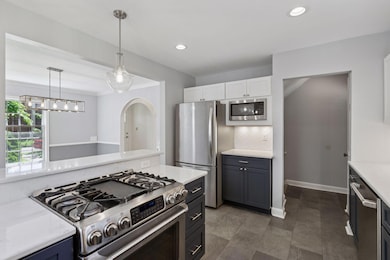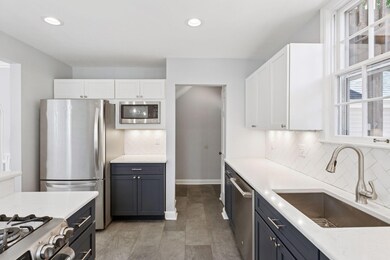
5620 Stevens Ave Minneapolis, MN 55419
Windom NeighborhoodEstimated payment $2,942/month
Highlights
- Deck
- Stainless Steel Appliances
- 1 Car Attached Garage
- No HOA
- The kitchen features windows
- Forced Air Heating and Cooling System
About This Home
Classic 2-Story Colonial in demand Windom Neighborhood. This home blends 1930’s charm with modern updates. Freshly painted interior with refinished hardwood floors. Inviting foyer boasts graceful arches. Large living room showcases traditional masonry fireplace. The kitchen is a standout feature! Completely remodeled, the kitchen has been opened to the dining room. Finishes & features include rich blue soft-close lower cabinets with complimentary white uppers, a spacious breakfast bar for gathering, solid surface countertops with ceramic tile backsplash, and stainless appliances. Upstairs are three bedrooms, including a generously sized primary with two closets. Two additional bedrooms are both well-sized with smooth ceilings. The ceramic tile full bath has a vintage makeup vanity. Lower level features a large room finished with recessed lighting, smooth ceiling, egress window, and 2 huge closets. This is a great 4th bedroom or an ideal family room. Convenient 3⁄4 bath is located on this level. Rear yard is fenced and ready for playtime with your dog. An entertainment-sized deck, recently refinished, is perfect for summer parties with friends. The exterior boasts classic brick porch pillars, low maintenance siding, and an attached garage. Located on a quiet part of Stevens Ave, which is a one-way with mostly neighborhood traffic. The sound wall minimizes highway noise – sending sound up, over Stevens, and falls a few blocks away. Having no homes across the street adds to the private neighborhood feel. Walk or bike to Minnehaha Creek, cafes, and shopping.
Home Details
Home Type
- Single Family
Est. Annual Taxes
- $5,293
Year Built
- Built in 1937
Lot Details
- 5,227 Sq Ft Lot
- Lot Dimensions are 40x128
- Chain Link Fence
Parking
- 1 Car Attached Garage
- Garage Door Opener
Interior Spaces
- 2-Story Property
- Wood Burning Fireplace
- Living Room with Fireplace
- Partially Finished Basement
- Basement Window Egress
Kitchen
- Range
- Microwave
- Dishwasher
- Stainless Steel Appliances
- Disposal
- The kitchen features windows
Bedrooms and Bathrooms
- 4 Bedrooms
Laundry
- Dryer
- Washer
Additional Features
- Deck
- Forced Air Heating and Cooling System
Community Details
- No Home Owners Association
- Thorpe Bros Nicollet Manor Subdivision
Listing and Financial Details
- Assessor Parcel Number 2202824130116
Map
Home Values in the Area
Average Home Value in this Area
Tax History
| Year | Tax Paid | Tax Assessment Tax Assessment Total Assessment is a certain percentage of the fair market value that is determined by local assessors to be the total taxable value of land and additions on the property. | Land | Improvement |
|---|---|---|---|---|
| 2023 | $4,999 | $386,000 | $107,000 | $279,000 |
| 2022 | $4,644 | $406,000 | $107,000 | $299,000 |
| 2021 | $4,041 | $341,000 | $63,000 | $278,000 |
| 2020 | $4,496 | $310,000 | $68,600 | $241,400 |
| 2019 | $4,630 | $310,000 | $56,900 | $253,100 |
| 2018 | $4,042 | $310,000 | $56,900 | $253,100 |
| 2017 | $3,957 | $248,000 | $51,700 | $196,300 |
| 2016 | $3,631 | $219,500 | $51,700 | $167,800 |
| 2015 | $3,557 | $204,500 | $51,700 | $152,800 |
| 2014 | -- | $178,000 | $50,100 | $127,900 |
Property History
| Date | Event | Price | Change | Sq Ft Price |
|---|---|---|---|---|
| 08/25/2025 08/25/25 | Price Changed | $459,900 | -3.2% | $226 / Sq Ft |
| 08/12/2025 08/12/25 | Price Changed | $474,900 | -4.1% | $234 / Sq Ft |
| 07/22/2025 07/22/25 | Price Changed | $495,000 | -3.9% | $243 / Sq Ft |
| 07/11/2025 07/11/25 | For Sale | $515,000 | +145.2% | $253 / Sq Ft |
| 02/22/2013 02/22/13 | Sold | $210,000 | -22.1% | $86 / Sq Ft |
| 02/19/2013 02/19/13 | Pending | -- | -- | -- |
| 11/06/2012 11/06/12 | For Sale | $269,500 | -- | $110 / Sq Ft |
Purchase History
| Date | Type | Sale Price | Title Company |
|---|---|---|---|
| Interfamily Deed Transfer | -- | Executive Title | |
| Quit Claim Deed | -- | Signature Title Midwest Serv | |
| Sheriffs Deed | $195,033 | -- | |
| Sheriffs Deed | $195,033 | None Available |
Mortgage History
| Date | Status | Loan Amount | Loan Type |
|---|---|---|---|
| Open | $53,368 | New Conventional | |
| Open | $215,000 | New Conventional | |
| Closed | $65,000 | Commercial | |
| Closed | $189,000 | New Conventional |
Similar Homes in Minneapolis, MN
Source: NorthstarMLS
MLS Number: 6714305
APN: 22-028-24-13-0116
- 5559 2nd Ave S
- 5644 Blaisdell Ave
- 5648 Blaisdell Ave
- 212 E Diamond Lake Rd
- 300 E Diamond Lake Rd
- 5641 Pillsbury Ave S
- 5341 Nicollet Ave
- 3 E Minnehaha Pkwy
- 5756 Pillsbury Ave S
- 5538 Pleasant Ave
- 5749 Pleasant Ave
- 5645 Grand Ave S
- 5446 Pleasant Ave
- 5817 Pleasant Ave
- 5900 Pillsbury Ave S
- 5712 Grand Ave S
- 5225 3rd Ave S
- 6015 Clinton Ave
- 5231 Clinton Ave
- 5926 Portland Ave
- 5634 Nicollet Ave Unit 5632 Nicollet
- 127 E 59th St
- 99 E 54th St Unit 1
- 5429 Harriet Ave
- 6037 4th Ave S
- 5544 Chicago Ave
- 33 Wentworth Ct E
- 6141 Nicollet Ave Unit 101
- 5401 Chicago Ave
- 200-218 W 62nd St
- 6045 Lyndale Ave
- 6226 5th Ave S
- 6106-6116 Lyndale Ave S
- 4855 Nicollet Ave S
- 6033 11th Ave S
- 5006 Lyndale Ave S Unit 2
- 4942 Lyndale Ave S Unit 2 - Upper Floor
- 4948 Aldrich Ave S Unit 1
- 302 E 48th St Unit 2
- 302 E 48th St Unit 1
