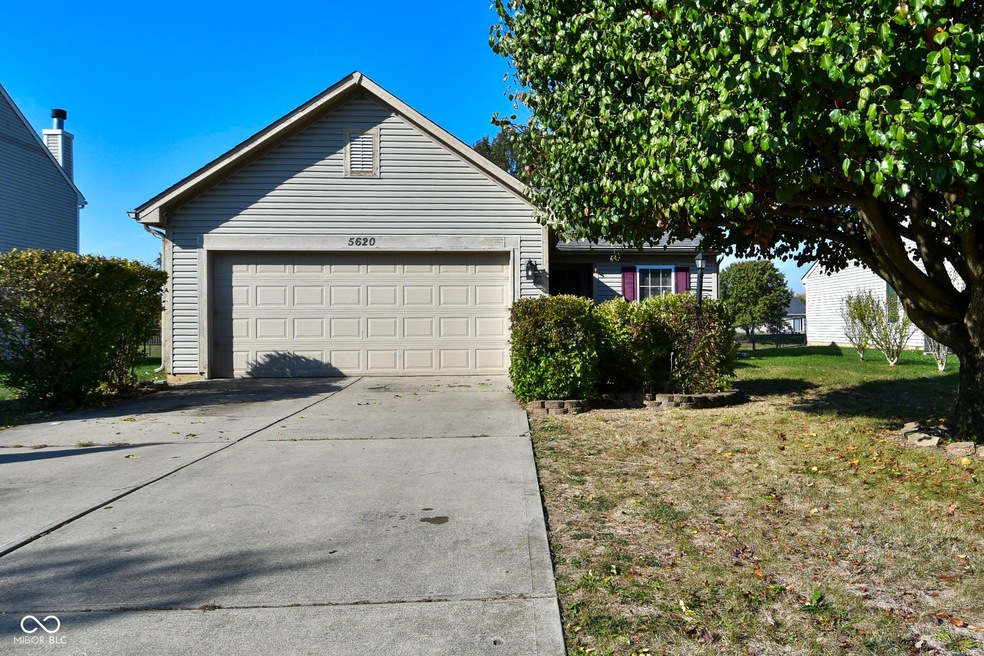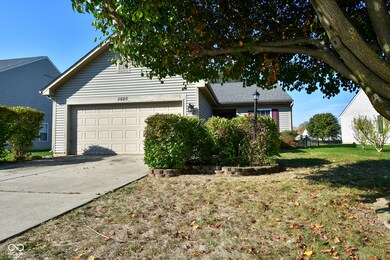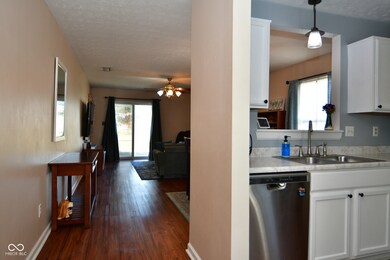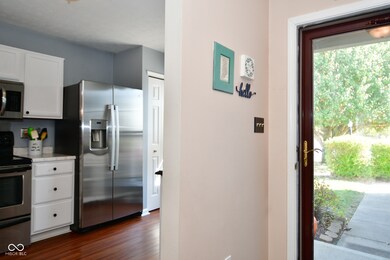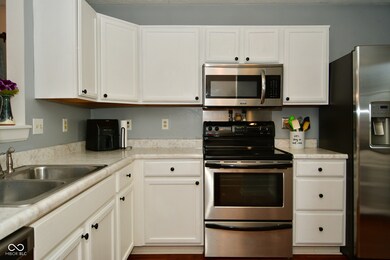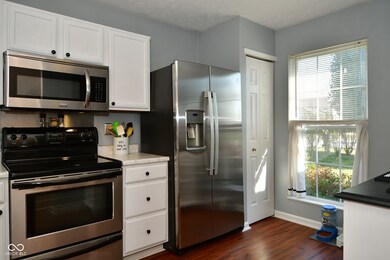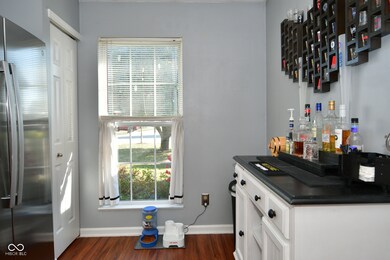
5620 Thompson Park Blvd Indianapolis, IN 46237
Galludet NeighborhoodAbout This Home
As of March 2025Discover this inviting 3-bedroom, 2-bath ranch-style home located in the sought-after Franklin Township school district. Enjoy easy access to local parks, recreation areas, and amenities just a short drive away. The property features a spacious fenced backyard with a gate leading to a large common area perfect for outdoor activities, sports, and family fun. A serene pond nearby offers a peaceful spot for fishing and relaxation. Indoors, you'll find a comfortable, open layout ideal for families or entertaining. Whether you're seeking a cozy home close to nature or a vibrant community with playgrounds and pool, this property has it all. Roof only 2 years old.
Last Agent to Sell the Property
CENTURY 21 Scheetz Brokerage Email: pozbun@c21scheetz.com License #RB14041165 Listed on: 11/01/2024

Home Details
Home Type
Single Family
Est. Annual Taxes
$1,990
Year Built
2001
Lot Details
0
HOA Fees
$26 per month
Parking
2
Listing Details
- Property Sub Type: Single Family Residence
- Architectural Style: Ranch
- Property Type: Residential
- New Construction: No
- Tax Year: 2023
- Year Built: 2001
- Building Area Total: 1196
- Garage Y N: Yes
- Lot Size Acres: 0.17
- Subdivision Name: Thompson Park
- Transaction Type: Sale
- Accessibility Features YN: No
- Website: ekirkpatrick.com
- MBR_AttributionContact: pozbun@c21scheetz.com
- Attribution Contact: pozbun@c21scheetz.com
- Special Features: None
Interior Features
- Basement: No
- Appliances: Dishwasher, MicroHood, Electric Oven, Refrigerator
- Levels: One
- Full Bathrooms: 2
- Total Bathrooms: 2
- Total Bedrooms: 3
- Interior Amenities: Hi-Speed Internet Availbl, Windows Vinyl, Wood Work Painted
- Living Area: 1196
- Main Level Bedrooms: 3
- Eating Area: Dining Combo/Family Room
- Basement Full Bathrooms: 0
- Main Level Full Bathrooms: 2
- Main Level Sq Ft: 1196
- Basement Half Bathrooms: 0
- Main Half Bathrooms: 0
- ResoLivingAreaSource: Assessor
- Rooms Basement: 0
Exterior Features
- Construction Materials: Vinyl With Brick
- Foundation Details: Slab
- List Price: 220000
- Patio And Porch Features: Deck Main Level
- View Y N: No
- Waterfront: No
Garage/Parking
- Garage Spaces: 2
- Parking Features: Attached
- Garage Sq Ft: 400
Utilities
- Cooling: Central Electric
- Heating: Electric
- Water Source: Municipal/City
- Solid Waste: Yes
Condo/Co-op/Association
- Association Amenities: Maintenance
- Association Fee: 310
- Association Fee Frequency: Annually
- Association Phone: 317-588-8735
- Association YN: Yes
- Management Company Name: Kirkpatrick
- H O A Disclosures: Covenants & Restrictions
Fee Information
- Association Fee Includes: Maintenance
Schools
- Middle Or Junior School: Franklin Central Junior High
Lot Info
- Property Attached Yn: No
- Additional Parcels: No
- Horse Amenities: None
- Lot Size Sq Ft: 7188
- Parcel Number: 491502100006000300
- Acres: <1/4 Acre
- Price Acre: 1205882
Green Features
- Green Certification Y N: No
Tax Info
- Tax Annual Amount: 1902
- Tax Block: 4
- Tax Lot: 297
- Semi Annual Property Tax Amt: 951
- Tax Exemption: Homestead Tax Exemption
MLS Schools
- Elementary School: Arlington Elementary School
- High School: Franklin Central High School
Ownership History
Purchase Details
Home Financials for this Owner
Home Financials are based on the most recent Mortgage that was taken out on this home.Purchase Details
Home Financials for this Owner
Home Financials are based on the most recent Mortgage that was taken out on this home.Similar Homes in the area
Home Values in the Area
Average Home Value in this Area
Purchase History
| Date | Type | Sale Price | Title Company |
|---|---|---|---|
| Warranty Deed | $250,000 | Quality Title | |
| Warranty Deed | -- | Chicago Title Company Llc |
Mortgage History
| Date | Status | Loan Amount | Loan Type |
|---|---|---|---|
| Open | $245,471 | FHA | |
| Previous Owner | $78,375 | New Conventional |
Property History
| Date | Event | Price | Change | Sq Ft Price |
|---|---|---|---|---|
| 03/21/2025 03/21/25 | Sold | $250,000 | 0.0% | $209 / Sq Ft |
| 02/03/2025 02/03/25 | Pending | -- | -- | -- |
| 01/09/2025 01/09/25 | For Sale | $250,000 | +22.0% | $209 / Sq Ft |
| 12/06/2024 12/06/24 | Sold | $205,000 | -6.8% | $171 / Sq Ft |
| 11/05/2024 11/05/24 | Pending | -- | -- | -- |
| 11/01/2024 11/01/24 | For Sale | $220,000 | -- | $184 / Sq Ft |
Tax History Compared to Growth
Tax History
| Year | Tax Paid | Tax Assessment Tax Assessment Total Assessment is a certain percentage of the fair market value that is determined by local assessors to be the total taxable value of land and additions on the property. | Land | Improvement |
|---|---|---|---|---|
| 2024 | $1,990 | $197,400 | $24,400 | $173,000 |
| 2023 | $1,990 | $190,200 | $24,400 | $165,800 |
| 2022 | $1,907 | $182,100 | $24,400 | $157,700 |
| 2021 | $1,592 | $150,800 | $24,400 | $126,400 |
| 2020 | $1,431 | $134,900 | $24,400 | $110,500 |
| 2019 | $1,251 | $117,000 | $20,100 | $96,900 |
| 2018 | $1,209 | $113,000 | $20,100 | $92,900 |
| 2017 | $1,136 | $105,900 | $20,100 | $85,800 |
| 2016 | $530 | $100,800 | $20,100 | $80,700 |
| 2014 | $437 | $95,700 | $20,100 | $75,600 |
| 2013 | $428 | $90,400 | $20,100 | $70,300 |
Agents Affiliated with this Home
-
D
Seller's Agent in 2025
Don Wilder
Berkshire Hathaway Home
-
R
Buyer's Agent in 2025
Ronald Coleman
Buy With Beanz Real Estate LLC
-
P
Seller's Agent in 2024
Pam Ozbun
CENTURY 21 Scheetz
-
N
Buyer's Agent in 2024
Non-BLC Member
MIBOR REALTOR® Association
-
I
Buyer's Agent in 2024
IUO Non-BLC Member
Non-BLC Office
Map
Source: MIBOR Broker Listing Cooperative®
MLS Number: 22008900
APN: 49-15-02-100-006.000-300
- 5548 Glen Canyon Dr
- 5711 Thompson Park Blvd
- 5652 Apple Branch Way
- 5705 Oakcrest Dr
- 5519 Apple Branch Way
- 5340 Thompson Park Blvd
- 6026 Spring Oaks Dr
- 5333 Thornridge Place
- 6652 Olive Branch Ct
- 5219 Rolling Meadow Blvd
- 6139 Robinwood Dr
- 5512 S Arlington Ave
- 5215 Rolling Meadow Blvd
- 5220 Rolling Meadow Blvd
- 5216 Rolling Meadow Blvd
- 5212 Rolling Meadow Blvd
- 5136 Rolling Meadow Blvd
- 5119 Rolling Meadow Blvd
- 6219 Medina Spirit Dr
- 5115 Rolling Meadow Blvd
