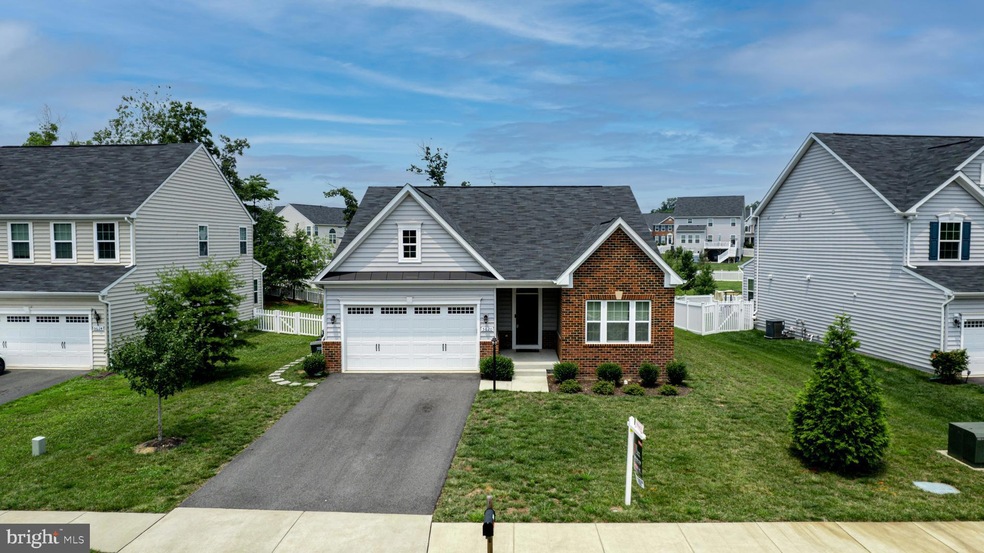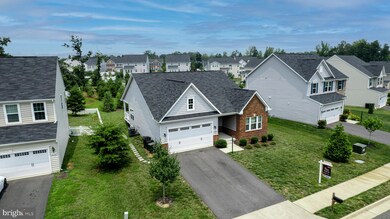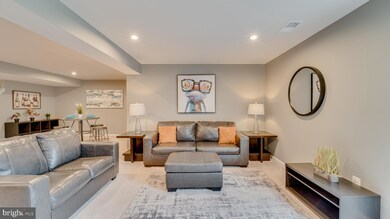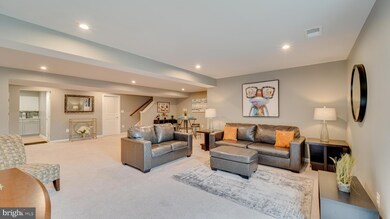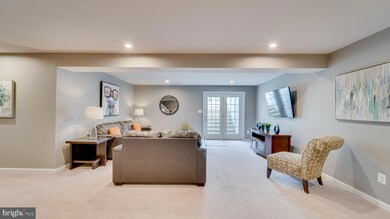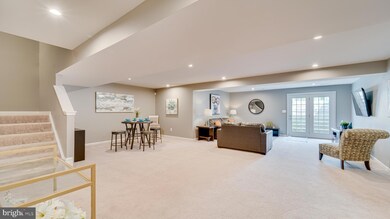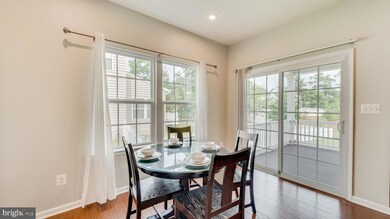
5620 Websters Way Manassas, VA 20112
Turkey Branch NeighborhoodEstimated Value: $732,000 - $789,000
Highlights
- Rambler Architecture
- Wood Flooring
- Forced Air Heating and Cooling System
- Charles J. Colgan Sr. High School Rated A
- 2 Car Attached Garage
- Property is in very good condition
About This Home
As of September 2023This real estate property boasts several attractive features and recent upgrades.
The main level carpet is brand new, offering a fresh and comfortable feel throughout the area. Additionally, the entire property has been freshly painted, creating a clean and inviting atmosphere. The roof and HVAC system are both relatively new, only four years old, ensuring efficiency and reliability.
On the main level, laminate hardwood flooring adds a touch of sophistication. The gourmet kitchen has granite counters, white shaker cabinets, a full complement of stainless-steel appliances, and custom tile backsplash. The family room has a gas fireplace, adding warmth and ambiance to the living space. On the main level, there are three bedrooms and two bathrooms, providing ample accommodation The master bedroom stands out with a tray ceiling, adding an elegant touch to the space. The bathroom includes dual vanities, providing convenience and functionality.
The lower level of the property offers convenient amenities such as a laundry area equipped with a stackable washer and dryer. There is also a wet bar with built-in shelves, a refrigerator, microwave, and dishwasher, and complemented by quartz countertops. Two ceiling fans on the lower level provide optimal airflow and comfort. A programmable thermostat allows for convenient temperature control. Two bedrooms and a full bathroom round out this level making it suitable for multi-generational living or as a separate living space.
Please note that the pictured stove in the lower level will not be included with the property.
Last Agent to Sell the Property
EXP Realty, LLC License #0225064511 Listed on: 07/16/2023

Home Details
Home Type
- Single Family
Est. Annual Taxes
- $7,169
Year Built
- Built in 2019
Lot Details
- 10,550 Sq Ft Lot
- Property is in very good condition
- Property is zoned R4
HOA Fees
- $83 Monthly HOA Fees
Parking
- 2 Car Attached Garage
- Garage Door Opener
Home Design
- Rambler Architecture
- Brick Exterior Construction
- Vinyl Siding
Interior Spaces
- Property has 2 Levels
- Fireplace With Glass Doors
- Screen For Fireplace
- Finished Basement
Kitchen
- Gas Oven or Range
- Stove
- Built-In Microwave
- Ice Maker
- Dishwasher
- Disposal
Flooring
- Wood
- Carpet
- Ceramic Tile
Bedrooms and Bathrooms
Laundry
- Laundry on lower level
- Dryer
- Washer
Schools
- King Elementary School
- Beville Middle School
- Charles J. Colgan High School
Utilities
- Forced Air Heating and Cooling System
- Natural Gas Water Heater
Listing and Financial Details
- Tax Lot 2
- Assessor Parcel Number 8092-39-8497
Community Details
Overview
- Association fees include trash, common area maintenance, management
- Hoadly Manor HOA
- Hoadly Manor Estates Subdivision
- Property Manager
Amenities
- Common Area
Ownership History
Purchase Details
Home Financials for this Owner
Home Financials are based on the most recent Mortgage that was taken out on this home.Purchase Details
Home Financials for this Owner
Home Financials are based on the most recent Mortgage that was taken out on this home.Purchase Details
Similar Homes in Manassas, VA
Home Values in the Area
Average Home Value in this Area
Purchase History
| Date | Buyer | Sale Price | Title Company |
|---|---|---|---|
| Roseboro Devin | $699,000 | Commonwealth Land Title | |
| Benjamin Nathaniel H | $570,000 | Nvr Settlement Services Inc | |
| Nvr Inc | $690,000 | Nvr Settlement Services Inc |
Mortgage History
| Date | Status | Borrower | Loan Amount |
|---|---|---|---|
| Open | Roseboro Devin | $713,202 | |
| Previous Owner | Roseboro Devin | $699,000 | |
| Previous Owner | Benjamin Nathaniel H | $513,000 |
Property History
| Date | Event | Price | Change | Sq Ft Price |
|---|---|---|---|---|
| 09/29/2023 09/29/23 | Sold | $699,000 | 0.0% | $220 / Sq Ft |
| 08/30/2023 08/30/23 | Pending | -- | -- | -- |
| 08/25/2023 08/25/23 | Price Changed | $699,000 | -3.6% | $220 / Sq Ft |
| 08/03/2023 08/03/23 | Price Changed | $725,000 | -6.5% | $228 / Sq Ft |
| 07/16/2023 07/16/23 | For Sale | $775,000 | +31.4% | $244 / Sq Ft |
| 08/30/2019 08/30/19 | Sold | $589,990 | 0.0% | $219 / Sq Ft |
| 08/06/2019 08/06/19 | Pending | -- | -- | -- |
| 07/15/2019 07/15/19 | Price Changed | $589,990 | -1.7% | $219 / Sq Ft |
| 06/24/2019 06/24/19 | Price Changed | $599,990 | -3.2% | $223 / Sq Ft |
| 06/24/2019 06/24/19 | For Sale | $619,990 | -- | $230 / Sq Ft |
Tax History Compared to Growth
Tax History
| Year | Tax Paid | Tax Assessment Tax Assessment Total Assessment is a certain percentage of the fair market value that is determined by local assessors to be the total taxable value of land and additions on the property. | Land | Improvement |
|---|---|---|---|---|
| 2024 | -- | $651,300 | $212,500 | $438,800 |
| 2023 | $6,633 | $637,500 | $207,400 | $430,100 |
| 2022 | $6,347 | $562,800 | $186,100 | $376,700 |
| 2021 | $6,311 | $517,900 | $172,000 | $345,900 |
| 2020 | $7,781 | $502,000 | $167,600 | $334,400 |
| 2019 | $2,581 | $166,500 | $166,500 | $0 |
| 2018 | $1,678 | $139,000 | $139,000 | $0 |
| 2017 | $1,563 | $129,500 | $129,500 | $0 |
Agents Affiliated with this Home
-
Allen (Lenwood) Johnson

Seller's Agent in 2023
Allen (Lenwood) Johnson
EXP Realty, LLC
(703) 593-4574
7 in this area
582 Total Sales
-
Satha Keo

Buyer's Agent in 2023
Satha Keo
Pearson Smith Realty, LLC
(703) 623-9755
1 in this area
14 Total Sales
-
datacorrect BrightMLS
d
Buyer's Agent in 2019
datacorrect BrightMLS
Non Subscribing Office
Map
Source: Bright MLS
MLS Number: VAPW2054408
APN: 8092-39-8497
- 5660 Hoadly Rd
- 13217 Nickleson Dr
- 14151 Baneberry Cir
- 13190 Nixon Ln
- 12975 Queen Chapel Rd
- 13194 Nixon Ln
- 13032 Tadmore Ct
- 13211 Nixon Ln
- 6020 Omega Ln
- 13022 Quander Ct
- 5270 Quebec Place
- 12854 Hyannis Ln
- 6050 Omega Ln
- 13297 Osage Dr
- 13483 Photo Dr
- 6213 Oakland Dr
- 6305 Thin Leaf Place
- 5015 Little Martha Way
- 13212 Quate Ln
- 5941 Plumwood Ln
- 5620 Websters Way Unit ROOM
- 5620 Websters Way
- 5618 Websters Way
- 5616 Websters Way
- 5624 Websters Way
- 5612 Websters Way
- 5650 Hoadly View Ct
- 12920 Hoadly Manor Dr
- 5654 Hoadly View Ct
- 5619 Websters Way
- 5619 Websters Way Unit 5619 Websters Way Ma
- 5619 Websters Way
- 5635 Websters Way
- 5623 Websters Way
- 5658 Hoadly View Ct
- 0 000 Webster's Way
- 0 000 Webster's Way
- 0 Webster's Way Unit 1008622306
- 0 Webster's Way Unit 1008407058
- 0 Webster's Way Unit 1008400184
