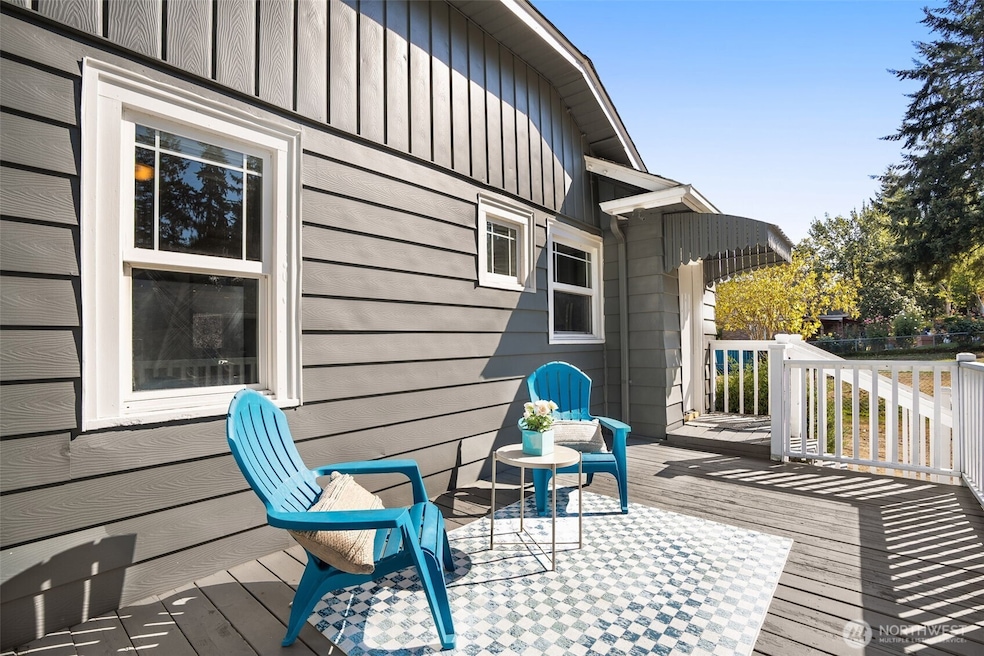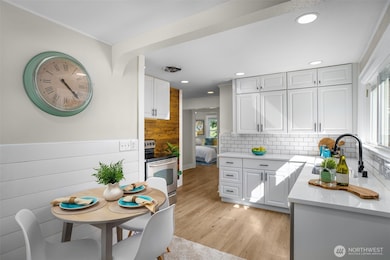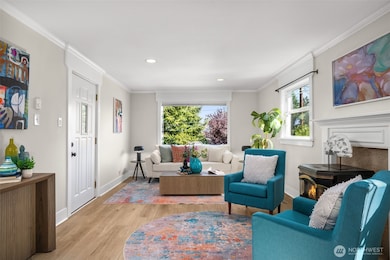
$970,000
- 3 Beds
- 2 Baths
- 1,370 Sq Ft
- 5620 Wetmore Ave
- Everett, WA
Investors & developers, are you looking for an ADU development project, but worried about the time it will take to get permits? This could be the opportunity for you. Due to timing issues, current developer wants to turn this opportunity over to someone else. Fully remodeled existing home, now with 3 beds, 1.75 baths, plus plans to build 2 1000 sf DADUs, with a condominium association already set
Jared Boundy Coldwell Banker Danforth





