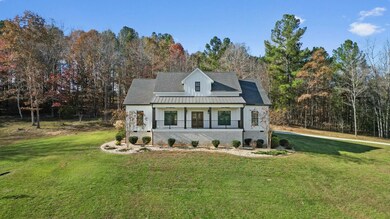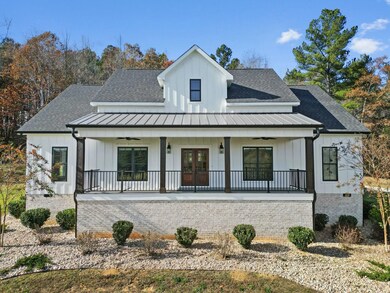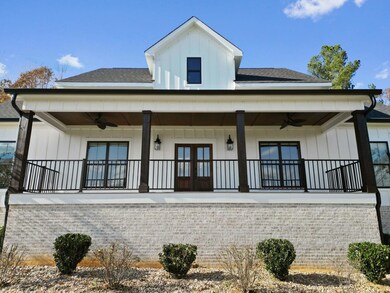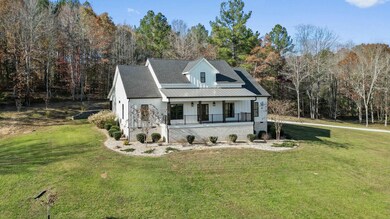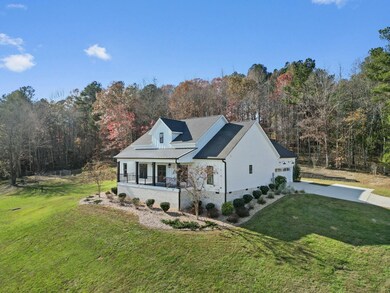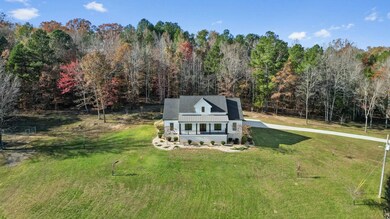
5620 Wright Rd Birchwood, TN 37308
Highlights
- Horses Allowed On Property
- Open Floorplan
- Wooded Lot
- Skyline View
- Secluded Lot
- Ranch Style House
About This Home
As of May 2025Welcome to the Hamilton 7.7! A spacious 2326 sq foot home built in 2021 sits at the front of the large feeling 7.7+/- acres. This home boasts a two car garage, a huge living area with vaulted cielings, a gas fireplace with custom built in cabinetry and an open floor plan. A high end chefs kitchen with black/stainless appliances, elegant cabinetry and an oversized butlers pantry awaits you. Two large bedrooms, walk in closets and a large bathroom with a nice window for natural light are located on the southern end of the home. The north end shows off a huge master bedroom with a pan ceiling, and a massive master closet and bathroom along with a laundry room and a garage entrance. The master bathroom has custom cabinetry, a custom tile shower as well as a soaking tub to fit anyones needs! Oversized front, and back porches make for great places to sit and enjoy the view. A large metal outbuilding with concrete floors, electricity and lights is located south of the home with plenty of room for a tractor, lawn mower, and a side by side if you please at roughly 1900 sq ft. The acreage has a nice chainlink dog lot and plenty of room to hunt as deer, turkeys and other game are spotted daily. Located only 30 min from Chattanooga, but only 8 minutes from the nearest grocery store makes this property have the perfect mix of tranquil living along with modern day amenities. The grasshopper recreation area and boat ramp are less than half a mile away as well, offering great access to Lake Chickamauga for either the avid fisherman or even just occasional boaters. Seller has chosen to have all prospective buyers use their preferred lender (Full Service Mortgage Group NMLS 1243230), Call Jennifer Morris at (615)979-8583 or (423)428-9064 to obtain a pre-approval today!
Last Agent to Sell the Property
SmallTown Hunting Properties & Real Estate, LLC License #376218 Listed on: 01/06/2025
Last Buyer's Agent
SmallTown Hunting Properties & Real Estate, LLC License #376218 Listed on: 01/06/2025
Home Details
Home Type
- Single Family
Est. Annual Taxes
- $1,990
Year Built
- Built in 2021
Lot Details
- 7.7 Acre Lot
- Property fronts a county road
- Rural Setting
- Kennel or Dog Run
- Landscaped
- Secluded Lot
- Level Lot
- Cleared Lot
- Wooded Lot
- Garden
- Lot on the NW Side of main tract
Parking
- 2 Car Attached Garage
- Garage Door Opener
Property Views
- Pond
- Skyline
- Trees
- Pasture
- Hills
- Forest
- Meadow
- Rural
Home Design
- Ranch Style House
- Block Foundation
- Pitched Roof
- Shingle Roof
- Cement Siding
Interior Spaces
- 2,326 Sq Ft Home
- Open Floorplan
- Built-In Features
- Bookcases
- Bar
- Tray Ceiling
- Cathedral Ceiling
- Ceiling Fan
- Gas Log Fireplace
- Double Pane Windows
- Workshop
- Engineered Wood Flooring
- Crawl Space
- Fire and Smoke Detector
Kitchen
- Eat-In Kitchen
- Breakfast Bar
- Electric Oven
- Gas Cooktop
- Microwave
- Dishwasher
- Kitchen Island
- Stone Countertops
Bedrooms and Bathrooms
- 3 Bedrooms
- Walk-In Closet
- 2 Full Bathrooms
- Double Vanity
- Soaking Tub
- Walk-in Shower
Laundry
- Laundry Room
- Laundry on main level
Outdoor Features
- Shed
- Outbuilding
- Rain Gutters
- Front Porch
Schools
- Snowhill Elementary School
- Hunter Middle School
- Central High School
Utilities
- Central Heating and Cooling System
- Well
- Gas Water Heater
- Septic Tank
Additional Features
- Accessible Common Area
- Equipment Barn
- Horses Allowed On Property
Community Details
- No Home Owners Association
Listing and Financial Details
- Assessor Parcel Number 028 031.12/028 031.10
Ownership History
Purchase Details
Home Financials for this Owner
Home Financials are based on the most recent Mortgage that was taken out on this home.Purchase Details
Home Financials for this Owner
Home Financials are based on the most recent Mortgage that was taken out on this home.Purchase Details
Purchase Details
Similar Homes in Birchwood, TN
Home Values in the Area
Average Home Value in this Area
Purchase History
| Date | Type | Sale Price | Title Company |
|---|---|---|---|
| Warranty Deed | $681,500 | None Listed On Document | |
| Warranty Deed | $681,500 | None Listed On Document | |
| Warranty Deed | $690,000 | None Listed On Document | |
| Limited Warranty Deed | $41,000 | Fidelity Land Title Agency | |
| Deed | $4,000 | -- |
Mortgage History
| Date | Status | Loan Amount | Loan Type |
|---|---|---|---|
| Previous Owner | $552,000 | New Conventional | |
| Previous Owner | $264,000 | New Conventional | |
| Previous Owner | $264,000 | Commercial | |
| Previous Owner | $51,243 | New Conventional | |
| Previous Owner | $32,417 | Unknown |
Property History
| Date | Event | Price | Change | Sq Ft Price |
|---|---|---|---|---|
| 05/23/2025 05/23/25 | Sold | $681,500 | -4.0% | $293 / Sq Ft |
| 04/28/2025 04/28/25 | Pending | -- | -- | -- |
| 01/06/2025 01/06/25 | For Sale | $710,000 | 0.0% | $305 / Sq Ft |
| 12/19/2024 12/19/24 | Pending | -- | -- | -- |
| 11/28/2024 11/28/24 | For Sale | $710,000 | +2.9% | $305 / Sq Ft |
| 09/03/2024 09/03/24 | Sold | $690,000 | -0.7% | $297 / Sq Ft |
| 07/23/2024 07/23/24 | Pending | -- | -- | -- |
| 07/22/2024 07/22/24 | For Sale | $695,000 | +1595.1% | $299 / Sq Ft |
| 11/09/2018 11/09/18 | Sold | $41,000 | -23.9% | $25 / Sq Ft |
| 10/08/2018 10/08/18 | Pending | -- | -- | -- |
| 09/21/2018 09/21/18 | For Sale | $53,900 | -- | $33 / Sq Ft |
Tax History Compared to Growth
Tax History
| Year | Tax Paid | Tax Assessment Tax Assessment Total Assessment is a certain percentage of the fair market value that is determined by local assessors to be the total taxable value of land and additions on the property. | Land | Improvement |
|---|---|---|---|---|
| 2024 | $1,990 | $88,950 | $0 | $0 |
| 2023 | $1,990 | $88,950 | $0 | $0 |
| 2022 | $1,990 | $88,950 | $0 | $0 |
| 2021 | $1,990 | $88,950 | $0 | $0 |
| 2020 | $746 | $26,975 | $0 | $0 |
| 2019 | $746 | $26,975 | $0 | $0 |
| 2018 | $746 | $26,975 | $0 | $0 |
| 2017 | $746 | $26,975 | $0 | $0 |
| 2016 | $707 | $0 | $0 | $0 |
| 2015 | $707 | $25,575 | $0 | $0 |
| 2014 | $707 | $0 | $0 | $0 |
Agents Affiliated with this Home
-
Bryson Dalton
B
Seller's Agent in 2025
Bryson Dalton
SmallTown Hunting Properties & Real Estate, LLC
(423) 413-6202
8 Total Sales
-
Lauren Tygard

Seller's Agent in 2024
Lauren Tygard
Epique Realty
(423) 488-5632
13 Total Sales
Map
Source: River Counties Association of REALTORS®
MLS Number: 20245144
APN: 028-031.10
- 4622 Parker Loop Rd
- 14641 Baker Rd
- 0 Sugar Tree Ln
- 14319 Bluffview Dr
- 14318 Bluffview Dr
- 13356 Ellison
- 4416 Johnson Rd
- 3727 Lee Pike
- 3767 Lee Pike
- 6208 Highway 60
- 3827 Lee Pike
- 324 Dilbeck Ln
- Lot 35 Tennessee 60
- Lot 31 Tennessee 60
- Lot 28 Tennessee 60
- Lot 29 Tennessee 60
- Lot 30 Tennessee 60
- Lot 33 Tennessee 60
- 5517 Tennessee 60
- 5311 Bear Creek Rd

