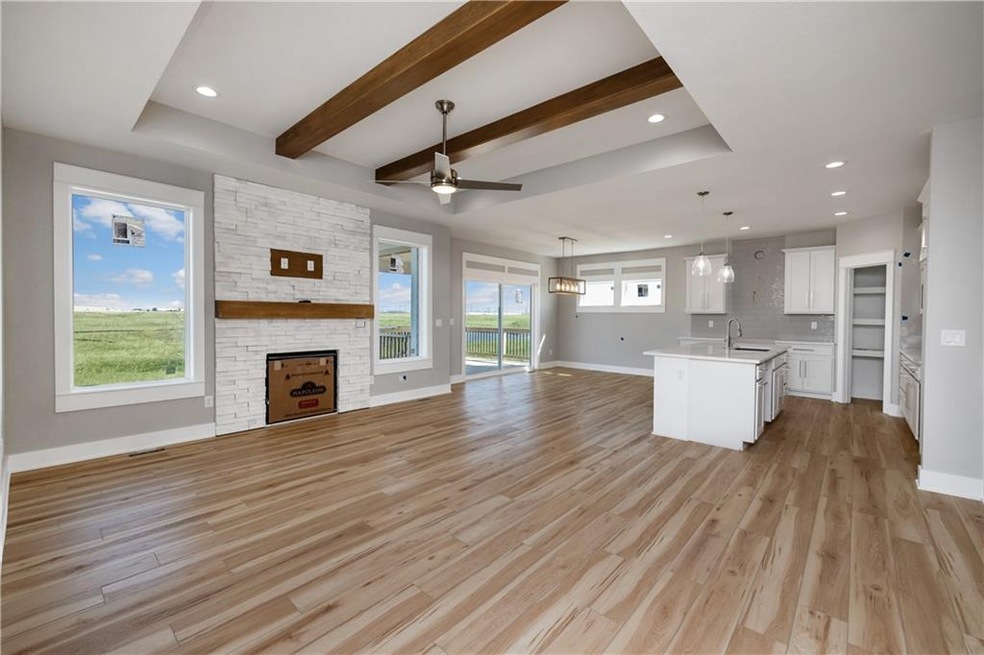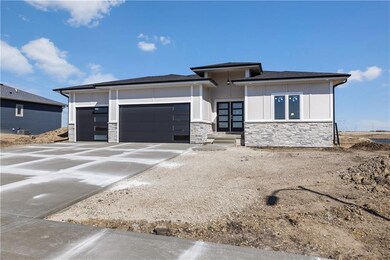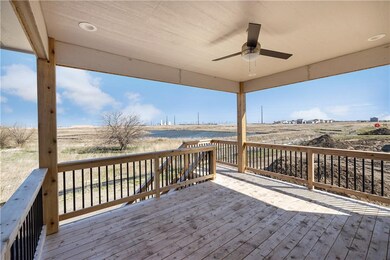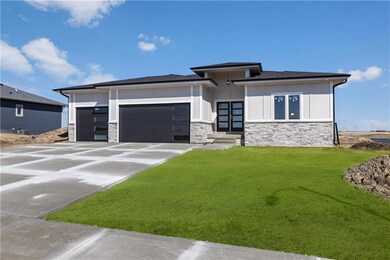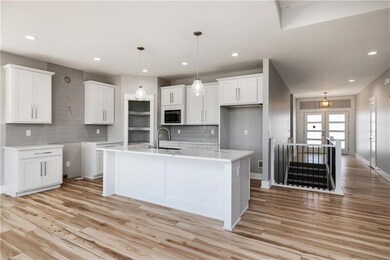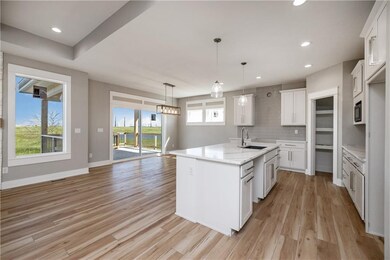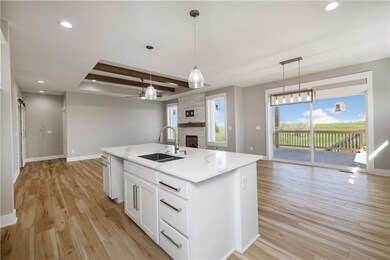
5621 147th St Grimes, IA 50111
Estimated Value: $557,000 - $607,000
Highlights
- Recreation Room
- Wood Flooring
- Mud Room
- Ranch Style House
- 2 Fireplaces
- Cul-De-Sac
About This Home
As of May 2021This new construction ranch by HK Homes is an incredible value in today's market! Offering 5 beds, a fully finished lower level, and an awesome lot within Coyote Ridge overlooking a pond and parkland! Completed as of 4.1.21, just a few punch list items remain. Features of the home include: Amazing mudroom off garage, open kitchen with walk in corner pantry, hardwood floors, two fireplaces (one gas/one electric), amazing owner's suite with double vanity and tiled shower, large laundry room, covered deck with ceiling fan on east side of home overlooking park, large patio off deck, large double doors at entry, oversized three stall garage, and almost 3000 square feet of finish and a massive storage room. Great builder that is easy to work with. The home comes with a warranty. Call an agent today for a private tour, very easy to show!
Home Details
Home Type
- Single Family
Est. Annual Taxes
- $8,648
Year Built
- Built in 2020
Lot Details
- 0.29 Acre Lot
- Cul-De-Sac
HOA Fees
- $8 Monthly HOA Fees
Home Design
- Ranch Style House
- Asphalt Shingled Roof
- Stone Siding
- Cement Board or Planked
Interior Spaces
- 1,793 Sq Ft Home
- Wet Bar
- 2 Fireplaces
- Gas Log Fireplace
- Electric Fireplace
- Mud Room
- Family Room
- Dining Area
- Recreation Room
- Finished Basement
- Natural lighting in basement
- Fire and Smoke Detector
- Laundry on main level
Kitchen
- Eat-In Kitchen
- Stove
- Microwave
- Dishwasher
Flooring
- Wood
- Carpet
- Tile
Bedrooms and Bathrooms
- 5 Bedrooms | 3 Main Level Bedrooms
Parking
- 3 Car Attached Garage
- Driveway
Outdoor Features
- Covered Deck
- Patio
Utilities
- Forced Air Heating and Cooling System
- Cable TV Available
Community Details
- Lisa Wilson Association
- Built by HK Homes
Listing and Financial Details
- Assessor Parcel Number 1212406003
Ownership History
Purchase Details
Home Financials for this Owner
Home Financials are based on the most recent Mortgage that was taken out on this home.Purchase Details
Home Financials for this Owner
Home Financials are based on the most recent Mortgage that was taken out on this home.Similar Homes in the area
Home Values in the Area
Average Home Value in this Area
Purchase History
| Date | Buyer | Sale Price | Title Company |
|---|---|---|---|
| Zurborg Scott M | $479,000 | None Available | |
| Hadzic Edin | $82,000 | None Available |
Mortgage History
| Date | Status | Borrower | Loan Amount |
|---|---|---|---|
| Open | Zurborg Scott M | $424,000 | |
| Previous Owner | Hadzic Edin | $243,120 |
Property History
| Date | Event | Price | Change | Sq Ft Price |
|---|---|---|---|---|
| 05/27/2021 05/27/21 | Sold | $479,000 | 0.0% | $267 / Sq Ft |
| 05/27/2021 05/27/21 | Pending | -- | -- | -- |
| 04/01/2021 04/01/21 | For Sale | $479,000 | -- | $267 / Sq Ft |
Tax History Compared to Growth
Tax History
| Year | Tax Paid | Tax Assessment Tax Assessment Total Assessment is a certain percentage of the fair market value that is determined by local assessors to be the total taxable value of land and additions on the property. | Land | Improvement |
|---|---|---|---|---|
| 2023 | $8,648 | $522,350 | $80,000 | $442,350 |
| 2022 | $4,242 | $483,310 | $80,000 | $403,310 |
| 2021 | $4,242 | $244,460 | $80,000 | $164,460 |
| 2020 | $2 | $70 | $70 | $0 |
Agents Affiliated with this Home
-
Cy Phillips

Seller's Agent in 2021
Cy Phillips
Space Simply
(515) 423-0899
99 in this area
605 Total Sales
-
Michael Hidder

Buyer's Agent in 2021
Michael Hidder
LPT Realty, LLC
(515) 480-9836
4 in this area
174 Total Sales
Map
Source: Des Moines Area Association of REALTORS®
MLS Number: 625519
APN: 12-12-406-003
- 14725 Stonecrop Dr
- 14733 Stonecrop Dr
- 14500 Coyote Dr
- 14521 Ironwood Ct
- 14531 Ironwood Ct
- 14415 Ironwood Cir
- 14528 Ironwood Ct
- 14512 Ironwood Ct
- 14520 Ironwood Ct
- 14516 Ironwood Ct
- 5009 148th Cir
- 14524 Ironwood Ct
- 5526 146th St
- 5512 145th St
- 5506 145th St
- 5504 144th St
- 14243 Walnut Meadows Dr
- 15116 Ironwood Ln
- 15120 Ironwood Ln
- 5605 152nd St
- 5621 147th St
- 5621 147th St
- 5617 147th St
- 5625 147th St
- 5613 147th St
- 14724 Stonecrop Dr
- 5629 147th St
- 5610 147th St
- 5609 147th St
- 14728 Stonecrop Dr
- 14725 Stonecrop Dr
- 5606 147th St
- 14729 Stonecrop Dr
- 5606 147th St
- 5605 147th St
- 14737 Stonecrop Dr
- 14741 Stonecrop Dr
- 14745 Stonecrop Dr
- 14721 Stonecrop Dr
- 14729 Stonecrop Dr
