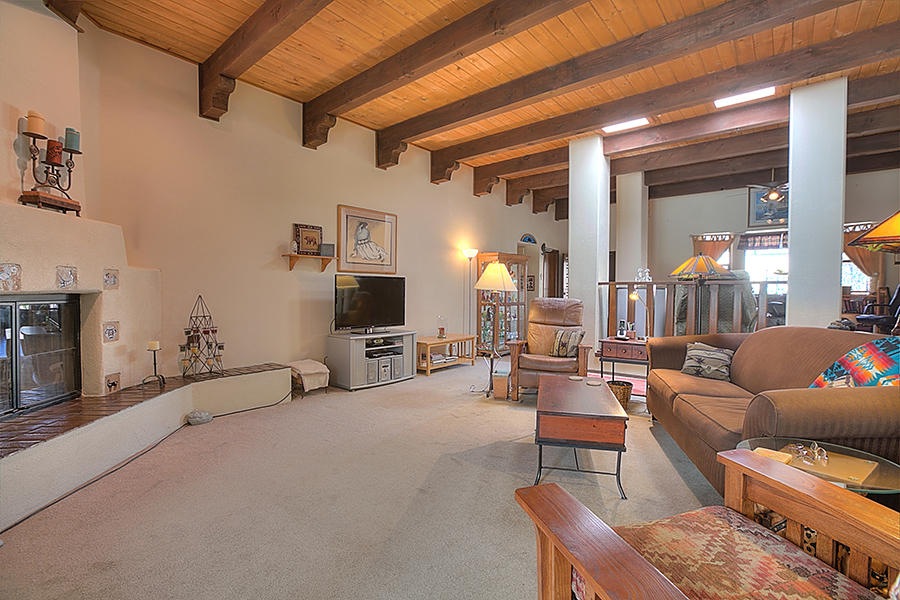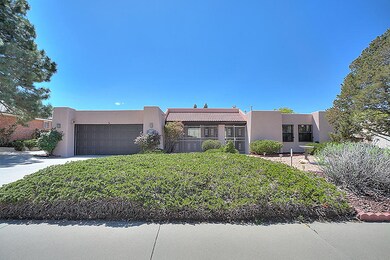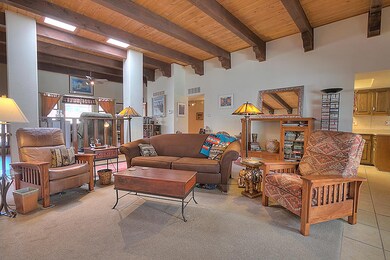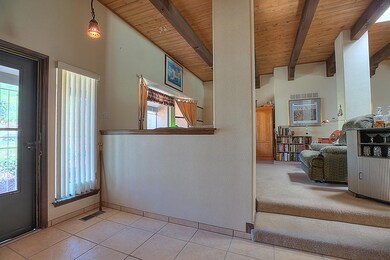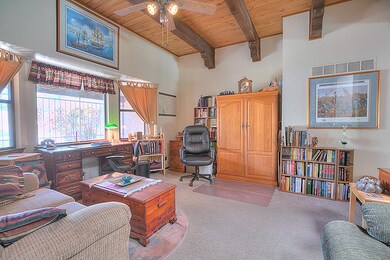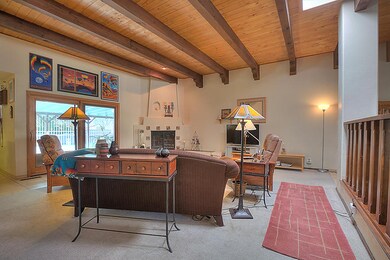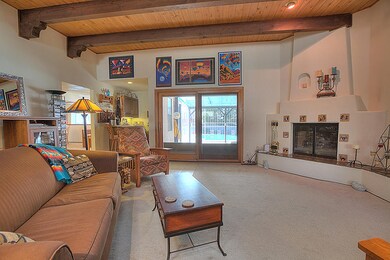
5621 Cometa Place NE Albuquerque, NM 87111
Academy Estates East NeighborhoodHighlights
- Heated In Ground Pool
- Custom Home
- 2 Fireplaces
- Osuna Elementary School Rated A-
- Hydromassage or Jetted Bathtub
- 3-minute walk to La Paloma Park
About This Home
As of April 2022Fantastic NEW Price on this single story home in Academy Estates! 4 Bedrooms, 3 Baths & sep. In-Law Qtrs on a Cul-de-sac lot w/Mtn. Views! Formal Living & Dining Area, Den/Office & Kitchen w/nook area. MBR Suite w/sitting area, Kiva fireplace w/bunco seating, California style walk-in closet, full bath w/dbl sinks, new cabinets w/pull-outs, updated countertops, jetted garden tub & spacious sep. shower. In-Law Qtrs. w/sep. entrance, bedrm, closet, storage & separate kitchenette w/built-in cabinets. Private backyard w/updated pool, lg. patio area for entertaining & grass area + storage shed. UPDATES INCLUDE: Stucco, Roof, Pella Windows in MBR suite, laundry room & Pella sliding door in Great Room, Tankless water heater, 2 Furnaces & 2 A/C. Priced Right to Sell FAST and it's beautiful!
Last Agent to Sell the Property
Coldwell Banker Legacy License #21314 Listed on: 05/27/2015

Home Details
Home Type
- Single Family
Est. Annual Taxes
- $3,777
Year Built
- Built in 1979
Lot Details
- 0.29 Acre Lot
- Cul-De-Sac
- East Facing Home
- Gated Home
- Wrought Iron Fence
- Sprinklers on Timer
- Private Yard
- Lawn
Parking
- 2 Car Attached Garage
- Garage Door Opener
Home Design
- Custom Home
- Flat Roof Shape
- Frame Construction
- Membrane Roofing
- Rubber Roof
- Stucco
Interior Spaces
- 2,916 Sq Ft Home
- Property has 1 Level
- Wet Bar
- Bookcases
- Beamed Ceilings
- Ceiling Fan
- 2 Fireplaces
- Gas Log Fireplace
- Double Pane Windows
- Insulated Windows
- Sliding Doors
- Entrance Foyer
- Great Room
- Multiple Living Areas
- Security Gate
- Washer and Gas Dryer Hookup
Kitchen
- Breakfast Area or Nook
- Breakfast Bar
- Built-In Electric Range
- Microwave
- Dishwasher
- Disposal
Flooring
- CRI Green Label Plus Certified Carpet
- Tile
- Vinyl
Bedrooms and Bathrooms
- 4 Bedrooms
- Walk-In Closet
- Dressing Area
- In-Law or Guest Suite
- 3 Full Bathrooms
- Dual Sinks
- Hydromassage or Jetted Bathtub
Eco-Friendly Details
- Xeriscape Landscape
Pool
- Heated In Ground Pool
- Vinyl Pool
- Pool Cover
- Pool Liner
Outdoor Features
- Covered patio or porch
- Covered Courtyard
- Outdoor Storage
Schools
- Osuna Elementary School
- Madison Middle School
- Sandia High School
Utilities
- Two cooling system units
- Refrigerated Cooling System
- Multiple Heating Units
- Forced Air Heating System
- Cable TV Available
Community Details
- Built by Centennial
- Academy Estates Un 08 Subdivision
Listing and Financial Details
- Assessor Parcel Number 102006121049020748
Ownership History
Purchase Details
Home Financials for this Owner
Home Financials are based on the most recent Mortgage that was taken out on this home.Purchase Details
Home Financials for this Owner
Home Financials are based on the most recent Mortgage that was taken out on this home.Purchase Details
Home Financials for this Owner
Home Financials are based on the most recent Mortgage that was taken out on this home.Purchase Details
Home Financials for this Owner
Home Financials are based on the most recent Mortgage that was taken out on this home.Purchase Details
Home Financials for this Owner
Home Financials are based on the most recent Mortgage that was taken out on this home.Purchase Details
Home Financials for this Owner
Home Financials are based on the most recent Mortgage that was taken out on this home.Similar Homes in Albuquerque, NM
Home Values in the Area
Average Home Value in this Area
Purchase History
| Date | Type | Sale Price | Title Company |
|---|---|---|---|
| Warranty Deed | -- | Fidelity National Title | |
| Warranty Deed | -- | Old Republic Natl Ttl Ins Co | |
| Warranty Deed | -- | Fidelity National Title Ins | |
| Warranty Deed | -- | Stewart | |
| Warranty Deed | -- | Stewart Title | |
| Warranty Deed | -- | Albuquerque Title Company |
Mortgage History
| Date | Status | Loan Amount | Loan Type |
|---|---|---|---|
| Open | $637,140 | VA | |
| Previous Owner | $394,250 | New Conventional | |
| Previous Owner | $380,000 | VA | |
| Previous Owner | $328,000 | VA | |
| Previous Owner | $100,000 | Credit Line Revolving | |
| Previous Owner | $194,000 | No Value Available | |
| Previous Owner | $172,500 | Stand Alone First |
Property History
| Date | Event | Price | Change | Sq Ft Price |
|---|---|---|---|---|
| 04/15/2022 04/15/22 | Sold | -- | -- | -- |
| 03/16/2022 03/16/22 | Pending | -- | -- | -- |
| 03/14/2022 03/14/22 | For Sale | $595,000 | +41.7% | $198 / Sq Ft |
| 06/05/2020 06/05/20 | Sold | -- | -- | -- |
| 03/22/2020 03/22/20 | Pending | -- | -- | -- |
| 02/10/2020 02/10/20 | For Sale | $419,900 | +5.0% | $140 / Sq Ft |
| 04/12/2017 04/12/17 | Sold | -- | -- | -- |
| 03/05/2017 03/05/17 | Pending | -- | -- | -- |
| 01/13/2017 01/13/17 | For Sale | $400,000 | +14.3% | $137 / Sq Ft |
| 07/09/2015 07/09/15 | Sold | -- | -- | -- |
| 06/08/2015 06/08/15 | Pending | -- | -- | -- |
| 05/27/2015 05/27/15 | For Sale | $350,000 | -- | $120 / Sq Ft |
Tax History Compared to Growth
Tax History
| Year | Tax Paid | Tax Assessment Tax Assessment Total Assessment is a certain percentage of the fair market value that is determined by local assessors to be the total taxable value of land and additions on the property. | Land | Improvement |
|---|---|---|---|---|
| 2024 | $6,383 | $151,292 | $21,594 | $129,698 |
| 2023 | $6,277 | $146,886 | $20,965 | $125,921 |
| 2022 | $6,248 | $146,886 | $20,965 | $125,921 |
| 2021 | $6,280 | $148,319 | $20,965 | $127,354 |
| 2020 | $5,370 | $131,184 | $22,241 | $108,943 |
| 2019 | $5,204 | $127,364 | $21,594 | $105,770 |
| 2018 | $5,012 | $127,364 | $21,594 | $105,770 |
| 2017 | $4,901 | $123,655 | $20,965 | $102,690 |
| 2016 | $4,989 | $121,255 | $20,965 | $100,290 |
| 2015 | $100,481 | $100,481 | $19,329 | $81,152 |
| 2014 | $3,888 | $97,555 | $18,766 | $78,789 |
| 2013 | -- | $94,714 | $18,220 | $76,494 |
Agents Affiliated with this Home
-
Stephanie Martin

Seller's Agent in 2022
Stephanie Martin
Berkshire Hathaway Home Svc NM
(505) 908-1178
2 in this area
13 Total Sales
-
Ashley Shaffer

Buyer's Agent in 2022
Ashley Shaffer
Keller Williams Realty
(505) 819-7333
2 in this area
391 Total Sales
-
Gary Boyd

Seller's Agent in 2020
Gary Boyd
Signature Southwest Properties
(505) 350-6936
1 in this area
36 Total Sales
-
Ginny Longbotham
G
Seller Co-Listing Agent in 2020
Ginny Longbotham
Couture Brokerage
(505) 280-2660
1 in this area
34 Total Sales
-
Mary Porter
M
Seller's Agent in 2017
Mary Porter
ERA Summit
(505) 296-1500
77 Total Sales
-
Sharie Rutledge

Seller's Agent in 2015
Sharie Rutledge
Coldwell Banker Legacy
(505) 263-5076
49 Total Sales
Map
Source: Southwest MLS (Greater Albuquerque Association of REALTORS®)
MLS Number: 841411
APN: 1-020-061-210490-2-07-48
- 5600 Cometa Place NE
- 8720 Madre Ave NE
- 9315 Galaxia Way NE
- 8601 Canyon Run Rd NE
- 5805 Canyon Crest Place NE
- 9117 Luna Del Oro Rd NE
- 5619 Estrellita Del Norte Rd NE
- 5508 Luna Del Oro Ct NE
- 5501 Luna Del Oro Ct NE
- 5628 Estrellita Del Norte Rd NE
- 5512 Estrellita Del Norte Rd NE
- 9515 Regal Ridge Dr NE
- 6105 Pueblo Verde NE
- 8914 Chambers Place NE
- 9205 Layton Ave NE
- 9416 Avenida de la Luna NE
- 5309 Del Vitto Ct NE
- 9308 Spain Rd NE
- 9420 Layton Ct NE
- 9316 Admiral Lowell Ave NE
