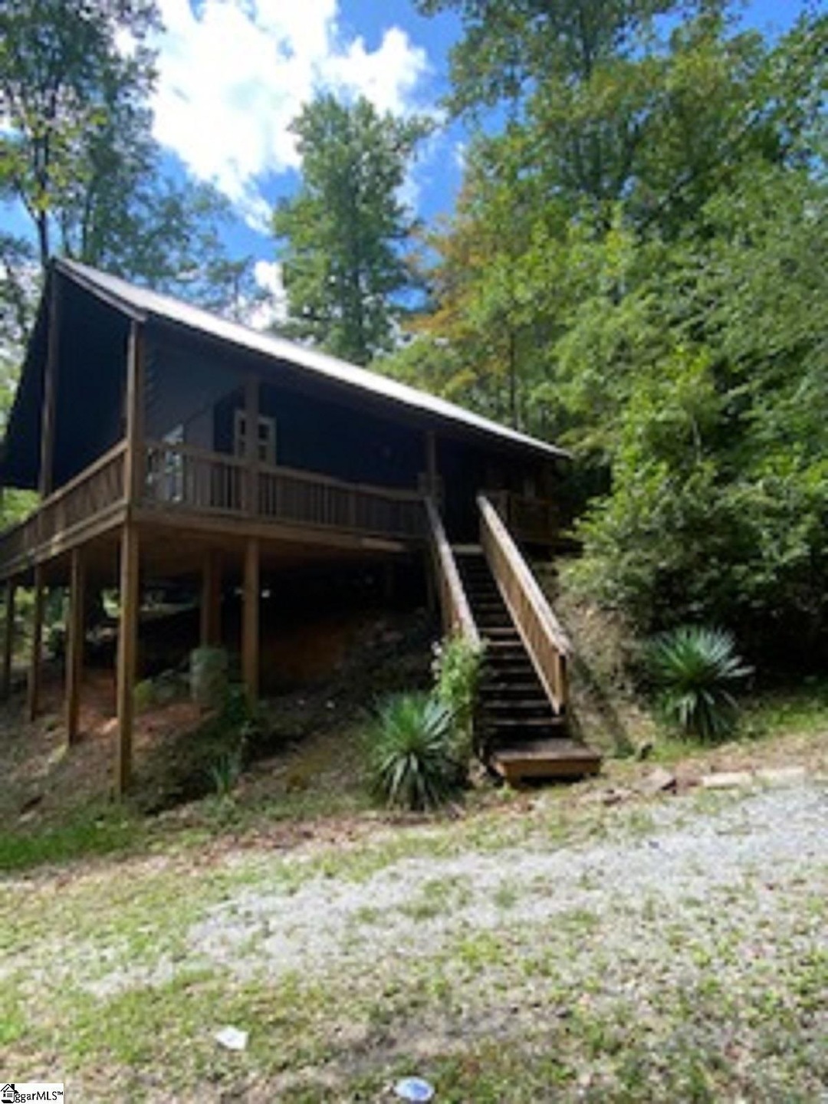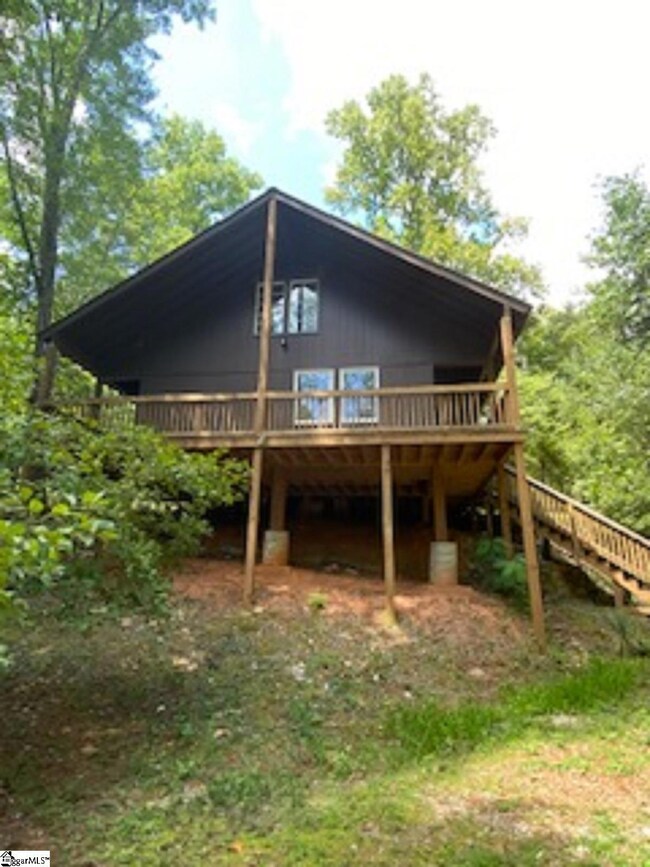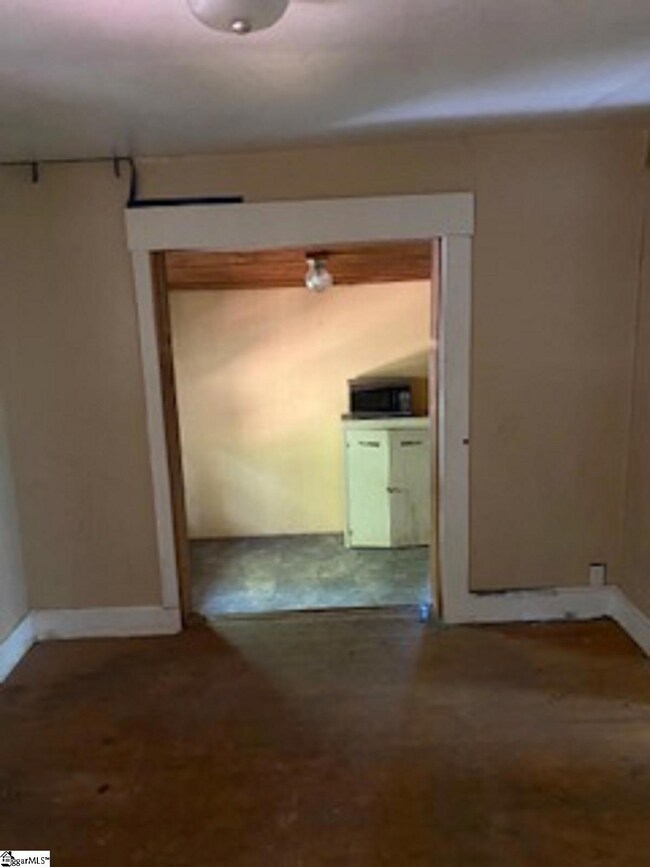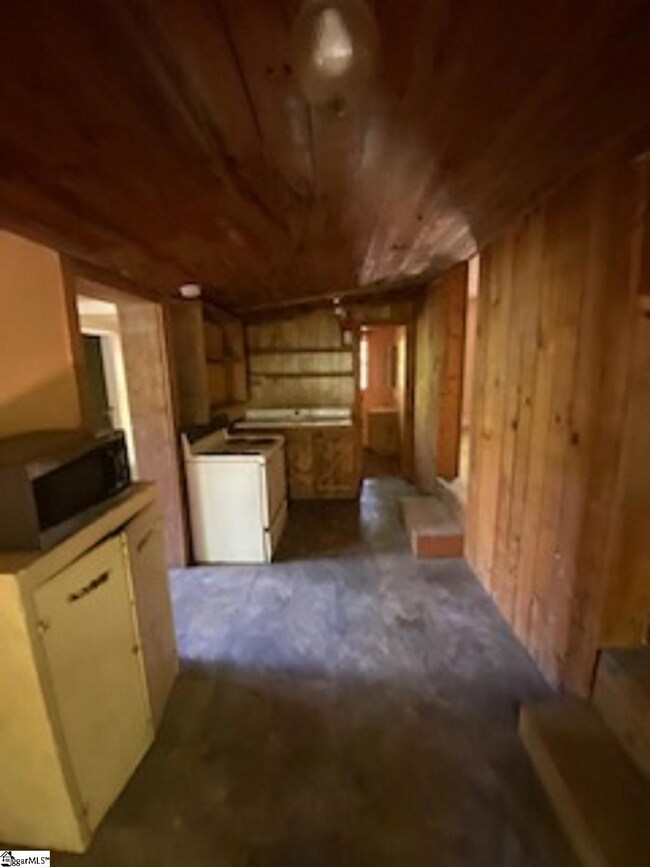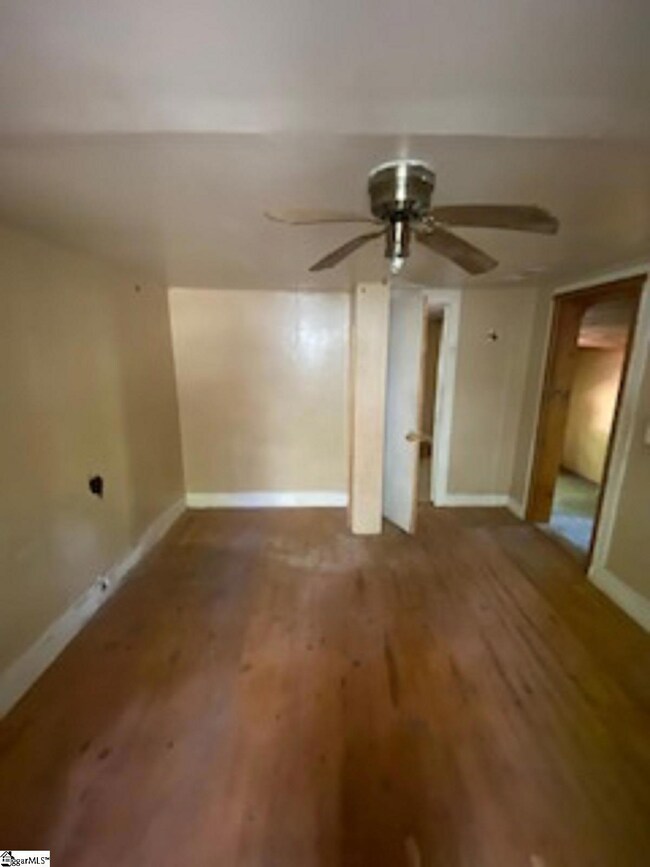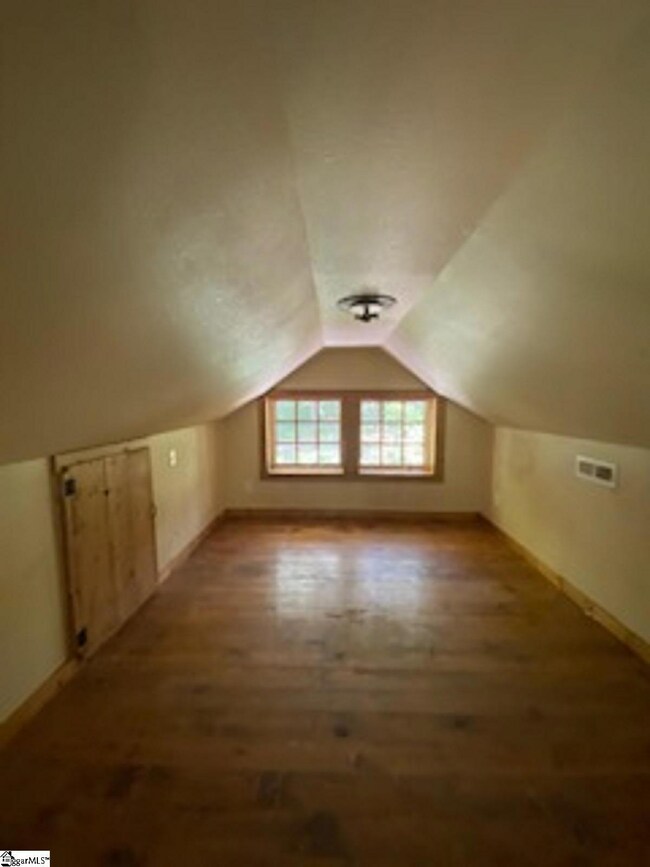
5621 Highway 11 Pickens, SC 29671
Holly Springs NeighborhoodEstimated Value: $150,000 - $246,000
Highlights
- Deck
- Cathedral Ceiling
- Loft
- Ambler Elementary School Rated A-
- Main Floor Primary Bedroom
- Wrap Around Porch
About This Home
As of October 2022Affordable cabin in the Table Rock area. Home has a large wrap around porch and a loft area that could be used as a second bedroom. HUD# 461- 705665 IE. Seller makes no representations or warranties as to property condition. This home was built in 1955 and has approx. 904 Square feet. THIS PROPERTY IS AN EQUAL HOUSING OPPORTUNITY. Sold AS IS. Seller may contribute up to 3 % for buyer's closing cost upon buyer request. Subject to appraisal. Property is owned by the U.S. Dept of HUD.
Last Agent to Sell the Property
Century 21 Blackwell & Co. Rea License #52658 Listed on: 09/15/2022

Last Buyer's Agent
Century 21 Blackwell & Co. Rea License #52658 Listed on: 09/15/2022

Home Details
Home Type
- Single Family
Est. Annual Taxes
- $1,223
Year Built
- Built in 1955
Lot Details
- 9,583 Sq Ft Lot
- Gentle Sloping Lot
- Few Trees
Home Design
- Bungalow
- Slab Foundation
- Metal Roof
Interior Spaces
- 964 Sq Ft Home
- 700-999 Sq Ft Home
- 1.5-Story Property
- Cathedral Ceiling
- Living Room
- Loft
- Laminate Flooring
- Crawl Space
Kitchen
- Electric Cooktop
- Microwave
Bedrooms and Bathrooms
- 1 Primary Bedroom on Main
- 2 Full Bathrooms
Laundry
- Laundry Room
- Laundry on main level
Outdoor Features
- Deck
- Outbuilding
- Wrap Around Porch
Schools
- Ambler Elementary School
- Pickens Middle School
- Pickens High School
Utilities
- Central Air
- Heating Available
- Well
- Electric Water Heater
- Septic Tank
Listing and Financial Details
- Assessor Parcel Number 4186-00-40-7688
Ownership History
Purchase Details
Home Financials for this Owner
Home Financials are based on the most recent Mortgage that was taken out on this home.Purchase Details
Purchase Details
Purchase Details
Purchase Details
Home Financials for this Owner
Home Financials are based on the most recent Mortgage that was taken out on this home.Purchase Details
Similar Homes in Pickens, SC
Home Values in the Area
Average Home Value in this Area
Purchase History
| Date | Buyer | Sale Price | Title Company |
|---|---|---|---|
| Stephens Arthur | $125,000 | -- | |
| Secretary Of Housing And Urban Development | -- | None Listed On Document | |
| Guild Mortgage Company Llc | -- | None Listed On Document | |
| Draughon Charles Scott | $3,500 | None Available | |
| Draughon Charles Scott | $85,000 | None Available | |
| Bryson Peggy | $32,000 | -- |
Mortgage History
| Date | Status | Borrower | Loan Amount |
|---|---|---|---|
| Previous Owner | Draughon Charles Scott | $83,460 | |
| Previous Owner | Bryson Peggy | $40,000 |
Property History
| Date | Event | Price | Change | Sq Ft Price |
|---|---|---|---|---|
| 10/26/2022 10/26/22 | Sold | $125,000 | +1.6% | $179 / Sq Ft |
| 09/26/2022 09/26/22 | Pending | -- | -- | -- |
| 09/15/2022 09/15/22 | For Sale | $123,000 | +44.7% | $176 / Sq Ft |
| 07/02/2018 07/02/18 | Sold | $85,000 | +7.6% | $87 / Sq Ft |
| 05/24/2018 05/24/18 | Pending | -- | -- | -- |
| 05/21/2018 05/21/18 | For Sale | $79,000 | -- | $81 / Sq Ft |
Tax History Compared to Growth
Tax History
| Year | Tax Paid | Tax Assessment Tax Assessment Total Assessment is a certain percentage of the fair market value that is determined by local assessors to be the total taxable value of land and additions on the property. | Land | Improvement |
|---|---|---|---|---|
| 2024 | $1,240 | $5,120 | $610 | $4,510 |
| 2023 | $1,240 | $5,120 | $610 | $4,510 |
| 2022 | $1,224 | $5,120 | $900 | $4,220 |
| 2021 | $1,224 | $5,120 | $900 | $4,220 |
| 2020 | $1,157 | $3,412 | $600 | $2,812 |
| 2019 | $1,164 | $5,120 | $900 | $4,220 |
| 2018 | $939 | $3,900 | $690 | $3,210 |
| 2017 | $932 | $3,900 | $690 | $3,210 |
| 2015 | $924 | $3,900 | $0 | $0 |
| 2008 | -- | $1,910 | $600 | $1,310 |
Agents Affiliated with this Home
-
Charles Black

Seller's Agent in 2022
Charles Black
Century 21 Blackwell & Co. Rea
(864) 386-9323
1 in this area
69 Total Sales
-
Greg McMahan
G
Seller's Agent in 2018
Greg McMahan
Cherokee Foothills Realty
(864) 933-3713
57 in this area
161 Total Sales
-
LeAnne Carswell

Buyer's Agent in 2018
LeAnne Carswell
Expert Real Estate Team
(864) 895-9791
471 Total Sales
Map
Source: Greater Greenville Association of REALTORS®
MLS Number: 1481872
APN: 4186-00-40-7688
- 716 Sliding Rock Rd
- 512 Doe Run
- 181 Cherokee Hill Ridge Rd
- 306 Woodmere Dr
- 133 Hiawatha Trail
- 140 Hiawatha Trail
- 106 Hiawatha Trail
- 124 Falcon Crest Way
- 102 Falcon Crest Way
- 213 Falcon Crest Way
- 305 Falcon Crest Way
- 241 Sliding Rock Rd
- 209 Falcon Crest Way
- 4828 Highway 11
- 187 Possum Holler
- 262 Belvoir Dr
- 101 Broken Bow Run
- 154 Broken Bow Run
- 832 Whispering Falls Dr
- 139 Whispering Falls Rd
- 5621 Highway 11
- 5682 S Carolina 11
- 5682 Highway 11
- 5682 Highway 11 Unit Pickens
- 5619 Highway 11
- 5619 Highway 11
- 112 Sleepy Springs Dr
- 5677 Highway 11
- 5678 Highway 11
- 144 Sleepy Springs Dr
- 5699 Highway 11
- 160 Sleepy Springs Dr
- 5620 Highway 11
- 5680 Highway 11
- 106 Laurel Ford Ln
- 119 Sleepy Springs Dr
- 00 Sleepy Springs Dr
- 138 Laurel Ford Ln
- 177 Sleepy Springs Dr
- 132 Laurel Ford Ln
