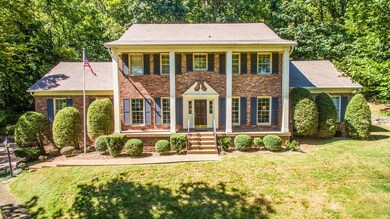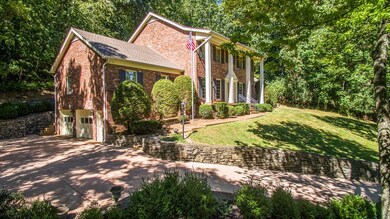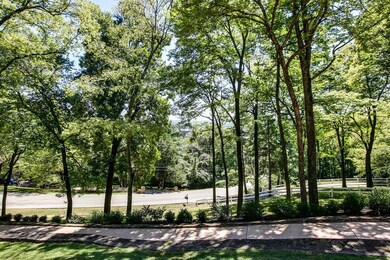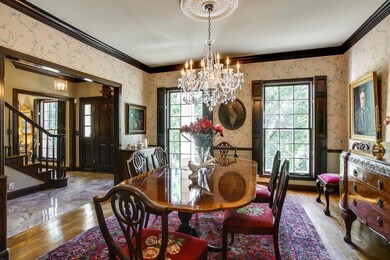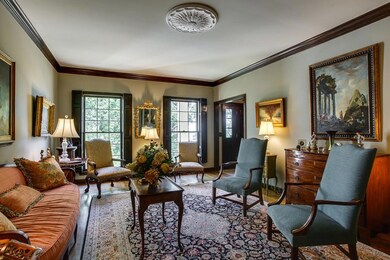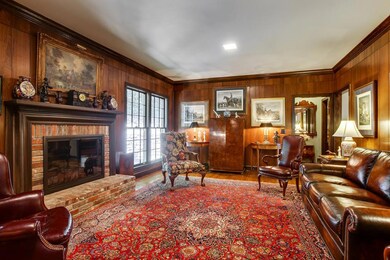
5621 Hillview Dr Brentwood, TN 37027
Highlights
- Traditional Architecture
- Wood Flooring
- Separate Formal Living Room
- Percy Priest Elementary School Rated A-
- 1 Fireplace
- Covered patio or porch
About This Home
As of February 2019Lovingly maintained!! WHAT A VIEW. Updated kitchen - travertine, granite, new appliances, No carpet in this house! Den with FP off kitchen, Main level bonus rm, master down, Flexible plan--could have 2 offices. Workshop off 2.5 car garage. Great location!
Last Agent to Sell the Property
Benchmark Realty, LLC License # 294813 Listed on: 09/14/2016

Last Buyer's Agent
Stacey Edgil
Home Details
Home Type
- Single Family
Est. Annual Taxes
- $4,878
Year Built
- Built in 1971
Lot Details
- 1.26 Acre Lot
- Lot Dimensions are 128 x 294
Parking
- 2 Car Garage
- Garage Door Opener
- Driveway
Home Design
- Traditional Architecture
- Brick Exterior Construction
- Asphalt Roof
Interior Spaces
- 3,930 Sq Ft Home
- Property has 2 Levels
- Wet Bar
- Central Vacuum
- 1 Fireplace
- Separate Formal Living Room
- Storage
- Home Security System
- Unfinished Basement
Kitchen
- <<microwave>>
- Dishwasher
- Disposal
Flooring
- Wood
- Tile
Bedrooms and Bathrooms
- 5 Bedrooms | 1 Main Level Bedroom
- Walk-In Closet
Outdoor Features
- Covered patio or porch
Schools
- Percy Priest Elementary School
- John T. Moore Middle School
- Hillsboro Comp High School
Utilities
- Cooling Available
- Central Heating
- Septic Tank
Community Details
- Oak Hill Subdivision
Listing and Financial Details
- Assessor Parcel Number 15900015900
Ownership History
Purchase Details
Home Financials for this Owner
Home Financials are based on the most recent Mortgage that was taken out on this home.Purchase Details
Home Financials for this Owner
Home Financials are based on the most recent Mortgage that was taken out on this home.Similar Homes in Brentwood, TN
Home Values in the Area
Average Home Value in this Area
Purchase History
| Date | Type | Sale Price | Title Company |
|---|---|---|---|
| Warranty Deed | $652,500 | None Available | |
| Warranty Deed | $585,000 | Chapman & Rosenthal Title In |
Mortgage History
| Date | Status | Loan Amount | Loan Type |
|---|---|---|---|
| Open | $150,000 | New Conventional | |
| Open | $508,000 | New Conventional | |
| Closed | $510,400 | New Conventional | |
| Closed | $522,000 | New Conventional | |
| Previous Owner | $175,000 | New Conventional |
Property History
| Date | Event | Price | Change | Sq Ft Price |
|---|---|---|---|---|
| 07/18/2025 07/18/25 | Price Changed | $1,399,900 | 0.0% | $356 / Sq Ft |
| 07/14/2025 07/14/25 | For Sale | $1,400,000 | +875.6% | $356 / Sq Ft |
| 07/26/2021 07/26/21 | For Sale | $143,500 | -42.6% | $37 / Sq Ft |
| 03/13/2019 03/13/19 | Pending | -- | -- | -- |
| 03/08/2019 03/08/19 | For Sale | $250,000 | -61.7% | $64 / Sq Ft |
| 02/15/2019 02/15/19 | Sold | $652,500 | +11.5% | $166 / Sq Ft |
| 12/06/2016 12/06/16 | Sold | $585,000 | -- | $149 / Sq Ft |
Tax History Compared to Growth
Tax History
| Year | Tax Paid | Tax Assessment Tax Assessment Total Assessment is a certain percentage of the fair market value that is determined by local assessors to be the total taxable value of land and additions on the property. | Land | Improvement |
|---|---|---|---|---|
| 2024 | $4,958 | $169,675 | $65,000 | $104,675 |
| 2023 | $4,958 | $169,675 | $65,000 | $104,675 |
| 2022 | $4,958 | $169,675 | $65,000 | $104,675 |
| 2021 | $5,011 | $169,675 | $65,000 | $104,675 |
| 2020 | $5,188 | $136,950 | $61,250 | $75,700 |
| 2019 | $3,773 | $136,950 | $61,250 | $75,700 |
| 2018 | $0 | $136,950 | $61,250 | $75,700 |
| 2017 | $3,773 | $136,950 | $61,250 | $75,700 |
| 2016 | $4,878 | $124,300 | $58,750 | $65,550 |
| 2015 | $4,878 | $124,300 | $58,750 | $65,550 |
| 2014 | $4,878 | $124,300 | $58,750 | $65,550 |
Agents Affiliated with this Home
-
Rachel Barry Stinson

Seller's Agent in 2025
Rachel Barry Stinson
Tyler York Real Estate Brokers, LLC
(615) 397-4307
1 in this area
101 Total Sales
-
Bernie Gallerani

Seller's Agent in 2019
Bernie Gallerani
Bernie Gallerani Real Estate
(615) 437-4952
2 in this area
2,475 Total Sales
-
Linda Seaton

Seller's Agent in 2016
Linda Seaton
Benchmark Realty, LLC
(615) 478-9977
1 in this area
35 Total Sales
-
S
Buyer's Agent in 2016
Stacey Edgil
Map
Source: Realtracs
MLS Number: 1765137
APN: 159-00-0-159
- 828 Old Hickory Blvd
- 128 Woodward Hills Place
- 110 Woodward Hills Place
- 5547 Hillview Dr
- 5605 Franklin Pike
- 109 Woodward Hills Place
- 5611 Franklin Pike Unit 106
- 8061 Warbler Way
- 8100 Warbler Way
- 8073 Warbler Way
- 8052 Warbler Way
- 1256 Old Hickory Blvd
- 5907 Stone Brook Dr
- 5353 Green Valley Ct
- 5906 Stone Brook Dr
- 281 Glenstone Cir Unit 56
- 5720 Stone Brook Dr
- 5116 Williamsburg Rd
- 730 Fox Ridge Dr Unit 730
- 813 Deercrossing

