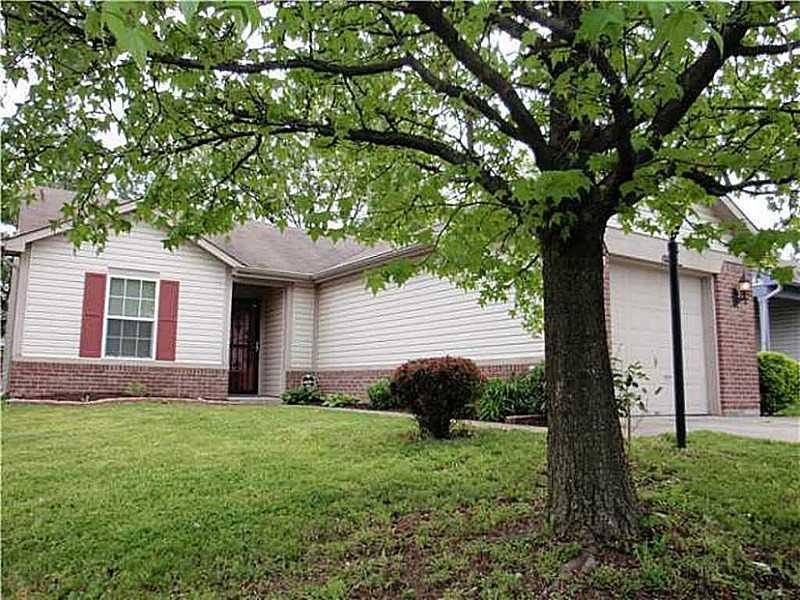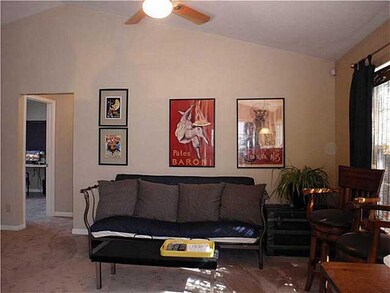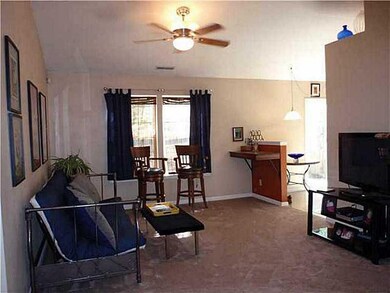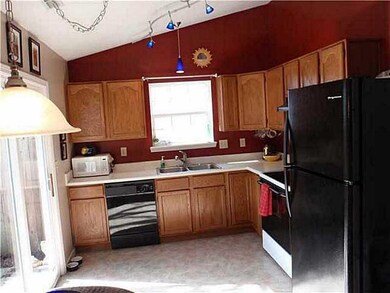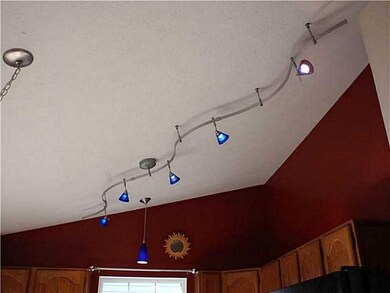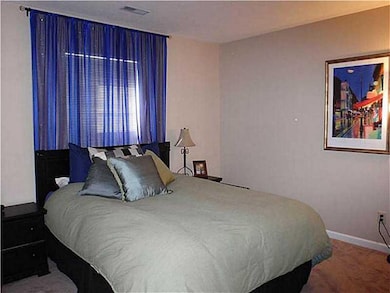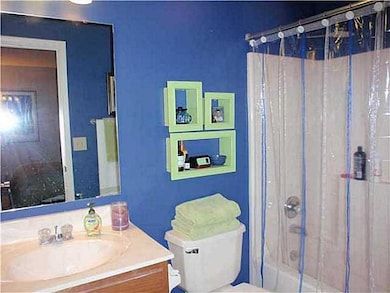
5621 Imperial Woods Cir Indianapolis, IN 46224
Garden City NeighborhoodHighlights
- Ranch Style House
- Thermal Windows
- Forced Air Heating and Cooling System
- Ben Davis University High School Rated A
- Woodwork
- Garage
About This Home
As of May 2021Affordable 3 Bedroom/ 2 Full Bath Ranch on private lot in sought-after Speedway Woods! Updated interior, featuring upgraded lighting & new 26 ounce Mohawk Carpet thru-out! Split bedroom plan for privacy! All Kitchen appliances & washer/dryer included! Low maintenance home-- better & less expensive than renting! Just move right in!
Last Agent to Sell the Property
F.C. Tucker Company License #RB14004324 Listed on: 04/01/2014

Home Details
Home Type
- Single Family
Est. Annual Taxes
- $1,682
Year Built
- Built in 1998
Lot Details
- 5,227 Sq Ft Lot
- Privacy Fence
- Back Yard Fenced
Home Design
- Ranch Style House
- Slab Foundation
- Vinyl Construction Material
Interior Spaces
- 1,012 Sq Ft Home
- Woodwork
- Thermal Windows
- Fire and Smoke Detector
Kitchen
- Electric Oven
- Dishwasher
- Disposal
Bedrooms and Bathrooms
- 3 Bedrooms
- 2 Full Bathrooms
Laundry
- Dryer
- Washer
Parking
- Garage
- Driveway
Utilities
- Forced Air Heating and Cooling System
Community Details
- Association fees include insurance, maintenance, professional mgmt
- Speedway Woods Subdivision
Listing and Financial Details
- Assessor Parcel Number 491201100022000900
Ownership History
Purchase Details
Home Financials for this Owner
Home Financials are based on the most recent Mortgage that was taken out on this home.Purchase Details
Home Financials for this Owner
Home Financials are based on the most recent Mortgage that was taken out on this home.Purchase Details
Home Financials for this Owner
Home Financials are based on the most recent Mortgage that was taken out on this home.Purchase Details
Similar Homes in Indianapolis, IN
Home Values in the Area
Average Home Value in this Area
Purchase History
| Date | Type | Sale Price | Title Company |
|---|---|---|---|
| Warranty Deed | -- | None Available | |
| Deed | $83,900 | Eagle Land Title Llc | |
| Warranty Deed | -- | None Available | |
| Special Warranty Deed | -- | Statewide Title Co | |
| Sheriffs Deed | $70,519 | None Available |
Mortgage History
| Date | Status | Loan Amount | Loan Type |
|---|---|---|---|
| Previous Owner | $135,990 | FHA | |
| Previous Owner | $80,514 | FHA | |
| Previous Owner | $80,000 | New Conventional |
Property History
| Date | Event | Price | Change | Sq Ft Price |
|---|---|---|---|---|
| 07/19/2025 07/19/25 | For Sale | $209,000 | +50.9% | $207 / Sq Ft |
| 05/07/2021 05/07/21 | Sold | $138,500 | 0.0% | $137 / Sq Ft |
| 03/19/2021 03/19/21 | Pending | -- | -- | -- |
| 03/18/2021 03/18/21 | For Sale | $138,500 | +68.9% | $137 / Sq Ft |
| 06/09/2014 06/09/14 | Sold | $82,000 | +0.1% | $81 / Sq Ft |
| 05/19/2014 05/19/14 | For Sale | $81,900 | 0.0% | $81 / Sq Ft |
| 04/29/2014 04/29/14 | Pending | -- | -- | -- |
| 04/07/2014 04/07/14 | Price Changed | $81,900 | +2.5% | $81 / Sq Ft |
| 04/01/2014 04/01/14 | For Sale | $79,900 | -- | $79 / Sq Ft |
Tax History Compared to Growth
Tax History
| Year | Tax Paid | Tax Assessment Tax Assessment Total Assessment is a certain percentage of the fair market value that is determined by local assessors to be the total taxable value of land and additions on the property. | Land | Improvement |
|---|---|---|---|---|
| 2024 | $1,919 | $165,000 | $18,700 | $146,300 |
| 2023 | $1,919 | $159,700 | $18,700 | $141,000 |
| 2022 | $1,791 | $148,100 | $18,700 | $129,400 |
| 2021 | $1,586 | $118,700 | $18,700 | $100,000 |
| 2020 | $1,406 | $106,500 | $18,700 | $87,800 |
| 2019 | $1,393 | $105,700 | $18,700 | $87,000 |
| 2018 | $1,127 | $94,600 | $18,700 | $75,900 |
| 2017 | $1,116 | $93,800 | $18,700 | $75,100 |
| 2016 | $1,095 | $92,300 | $18,700 | $73,600 |
| 2014 | $802 | $84,500 | $18,700 | $65,800 |
| 2013 | $754 | $81,200 | $18,700 | $62,500 |
Agents Affiliated with this Home
-
Marcia Souers

Seller's Agent in 2025
Marcia Souers
eXp Realty, LLC
(317) 345-5337
10 in this area
281 Total Sales
-
Chris Souers

Seller Co-Listing Agent in 2025
Chris Souers
eXp Realty, LLC
(317) 440-3918
6 in this area
73 Total Sales
-
Peggy Kieper

Seller's Agent in 2014
Peggy Kieper
F.C. Tucker Company
(317) 694-9372
1 in this area
196 Total Sales
Map
Source: MIBOR Broker Listing Cooperative®
MLS Number: MBR21282559
APN: 49-12-01-100-022.000-900
- 504 Grand Woods Dr
- 5672 W New York St
- 5626 Prince Woods Cir
- 546 Grand Woods Dr
- 829 Pioneer Woods Dr
- 80 S Mickley Ave
- 130 N High School Rd
- 1108 Rosner Dr
- 5430 Carlton Ct
- 5558 Bertha St
- 5802 Bertha St
- 5068 W 10th St
- 312 S Biltmore Ave
- 321 S Biltmore Ave
- 5636 W Henry St
- 540 Cahill Ln
- 1231 Nester St
- 619 Cahill Ln
- 4953 Ford St
- 310 S Gerrard Dr
