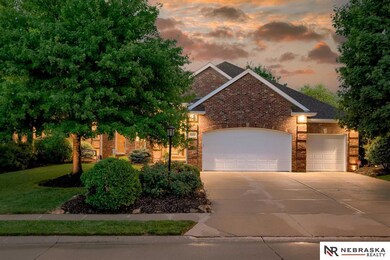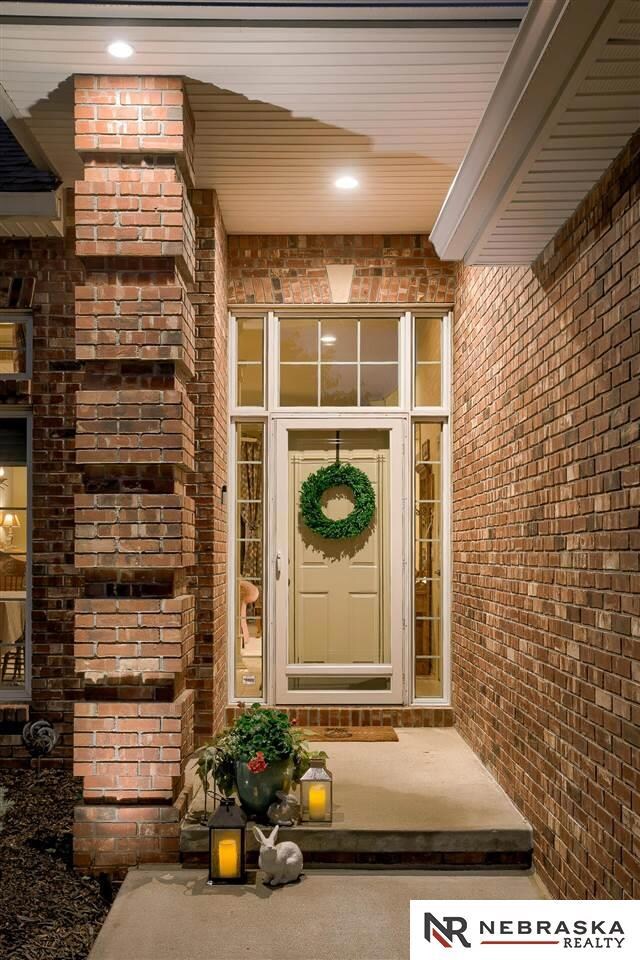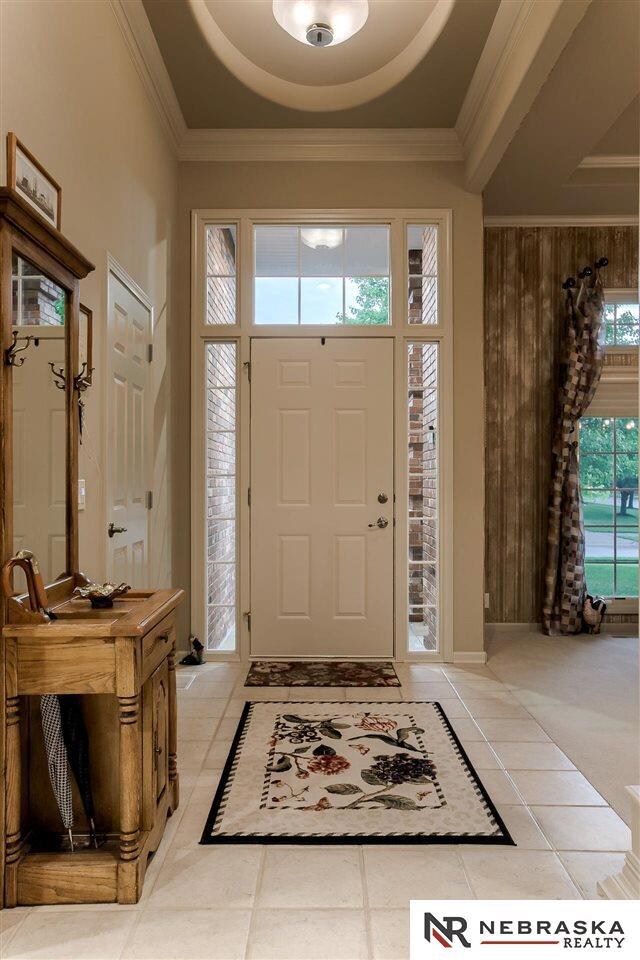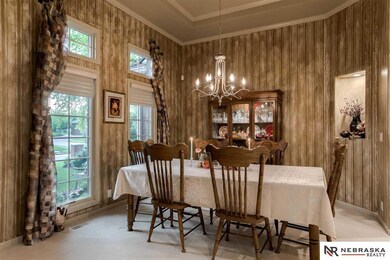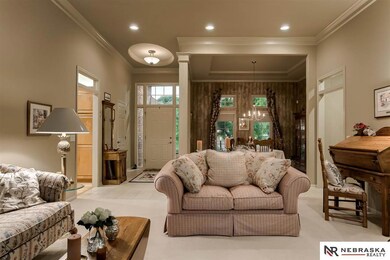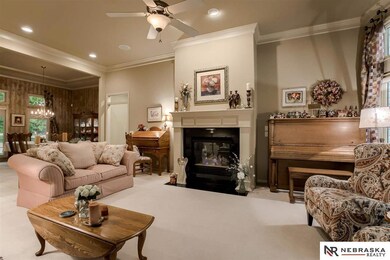
Estimated Value: $557,543 - $601,000
Highlights
- Golf Course Community
- Spa
- Ranch Style House
- Second Kitchen
- Great Room with Fireplace
- Wood Flooring
About This Home
As of August 2021Former Street of Dreams walkout ranch sits on an oversized lot overlooking 3 fairways on Stone Creek Golf Course. Designer touches throughout the home set it apart from othes in the area. Main floor features formal living room along with formal dining, perfect for family get togethers. In the kitchen area, you'll find the heart of the home, with generous space for social gatherings. Kitchen has granite counters tops, SS/black appliances, maple cabinets and floors. Off the kitchen is an informal dining area, great room with slate fireplace, and spacious composite deck. The master bedroom features bay windows and double walk in closets, leading into the spa like master bath. Retreat to the lower level, and you'll find a generous family room and large wet bar - a great place for entertaining! Step outside to the oversized patio to enjoy the impressive golf course views. A full bath, two large bedrooms and storage area with workbench complete the lower level. This home is a must see!
Last Agent to Sell the Property
Nebraska Realty Brokerage Phone: 760-409-4372 License #20170164 Listed on: 07/15/2021

Home Details
Home Type
- Single Family
Est. Annual Taxes
- $8,513
Year Built
- Built in 2000
Lot Details
- 0.29 Acre Lot
- Lot Dimensions are 90 x 140
- Sprinkler System
HOA Fees
- $8 Monthly HOA Fees
Parking
- 3 Car Attached Garage
- Garage Door Opener
Home Design
- Ranch Style House
- Traditional Architecture
- Brick Exterior Construction
- Composition Roof
- Vinyl Siding
- Concrete Perimeter Foundation
Interior Spaces
- Wet Bar
- Central Vacuum
- Ceiling height of 9 feet or more
- Ceiling Fan
- Gas Log Fireplace
- Window Treatments
- Bay Window
- Great Room with Fireplace
- 3 Fireplaces
- Living Room with Fireplace
- Formal Dining Room
- Recreation Room with Fireplace
- Home Security System
Kitchen
- Second Kitchen
- Oven
- Cooktop
- Microwave
- Freezer
- Ice Maker
- Dishwasher
- Disposal
Flooring
- Wood
- Wall to Wall Carpet
- Ceramic Tile
- Vinyl
Bedrooms and Bathrooms
- 3 Bedrooms
- Walk-In Closet
- Dual Sinks
- Whirlpool Bathtub
- Spa Bath
Laundry
- Dryer
- Washer
Basement
- Walk-Out Basement
- Sump Pump
- Bedroom in Basement
- Basement Windows
Outdoor Features
- Spa
- Patio
- Exterior Lighting
- Porch
Schools
- Saddlebrook Elementary School
- Alfonza W. Davis Middle School
- Northwest High School
Utilities
- Forced Air Heating and Cooling System
- Heating System Uses Gas
- Cable TV Available
Listing and Financial Details
- Assessor Parcel Number 2276998498
Community Details
Overview
- Association fees include common area maintenance, trash
- Stone Creek Association
- Stone Creek Subdivision
Recreation
- Golf Course Community
Ownership History
Purchase Details
Home Financials for this Owner
Home Financials are based on the most recent Mortgage that was taken out on this home.Purchase Details
Similar Homes in the area
Home Values in the Area
Average Home Value in this Area
Purchase History
| Date | Buyer | Sale Price | Title Company |
|---|---|---|---|
| Ramm Richard Wayne | $500,000 | None Available | |
| Mullin Robert W | $390,000 | -- |
Mortgage History
| Date | Status | Borrower | Loan Amount |
|---|---|---|---|
| Open | Ramm Richard W | $200,000 | |
| Closed | Ramm Richard Wayne | $250,000 | |
| Previous Owner | Mullin Robert W | $240,000 |
Property History
| Date | Event | Price | Change | Sq Ft Price |
|---|---|---|---|---|
| 08/27/2021 08/27/21 | Sold | $500,000 | -4.8% | $136 / Sq Ft |
| 07/18/2021 07/18/21 | Pending | -- | -- | -- |
| 07/15/2021 07/15/21 | For Sale | $525,000 | -- | $143 / Sq Ft |
Tax History Compared to Growth
Tax History
| Year | Tax Paid | Tax Assessment Tax Assessment Total Assessment is a certain percentage of the fair market value that is determined by local assessors to be the total taxable value of land and additions on the property. | Land | Improvement |
|---|---|---|---|---|
| 2023 | $10,713 | $485,000 | $47,900 | $437,100 |
| 2022 | $9,387 | $401,500 | $47,900 | $353,600 |
| 2021 | $8,441 | $356,300 | $47,900 | $308,400 |
| 2020 | $8,513 | $356,300 | $47,900 | $308,400 |
| 2019 | $8,376 | $356,300 | $47,900 | $308,400 |
| 2018 | $8,290 | $338,300 | $47,900 | $290,400 |
| 2017 | $9,920 | $338,300 | $47,900 | $290,400 |
| 2016 | $9,920 | $387,300 | $61,300 | $326,000 |
| 2015 | $8,736 | $387,300 | $61,300 | $326,000 |
| 2014 | $8,736 | $348,400 | $61,300 | $287,100 |
Agents Affiliated with this Home
-
Molly Winge

Seller's Agent in 2021
Molly Winge
Nebraska Realty
(760) 409-4372
10 Total Sales
-
Yelena Eveloff

Buyer's Agent in 2021
Yelena Eveloff
Nebraska Realty
(402) 517-0918
39 Total Sales
Map
Source: Great Plains Regional MLS
MLS Number: 22116054
APN: 7699-8498-22
- 5546 N 160th Ave
- 20650 Laurel Ave
- 15708 Laurel Ave
- 5901 N 159th Cir
- 5135 N 159th Cir
- 5928 N 158 Plaza Cir
- 5902 N 166th St
- 5758 N 157th St
- 6205 N 163rd St
- 5901 N 157th Ave
- 5909 N 157th Ave
- 5917 N 157th St
- 5905 N 157th St
- 5913 N 157th St
- 5921 N 157th St
- 5925 N 157th St
- 15704 Laurel St
- 16218 Curtis Cir
- 4828 N 160th Ave
- 5911 N 167th Plaza
- 5621 N 162nd St
- 5615 N 162nd St
- 5627 N 162nd St
- 5609 N 162nd St
- 16135 Hartman Ave
- 5620 N 162nd St
- 5616 N 162nd St
- 5610 N 162nd St
- 16204 Hartman Ave
- 5603 N 162nd St
- 16123 Hartman Ave
- 16210 Hartman Ave
- 5623 N 163rd St
- 5604 N 162nd St
- 5525 N 162nd St
- 16216 Hartman Ave
- 5526 N 162 St
- 5617 N 163rd St
- 5526 N 162nd St
- 16222 Hartman Ave

