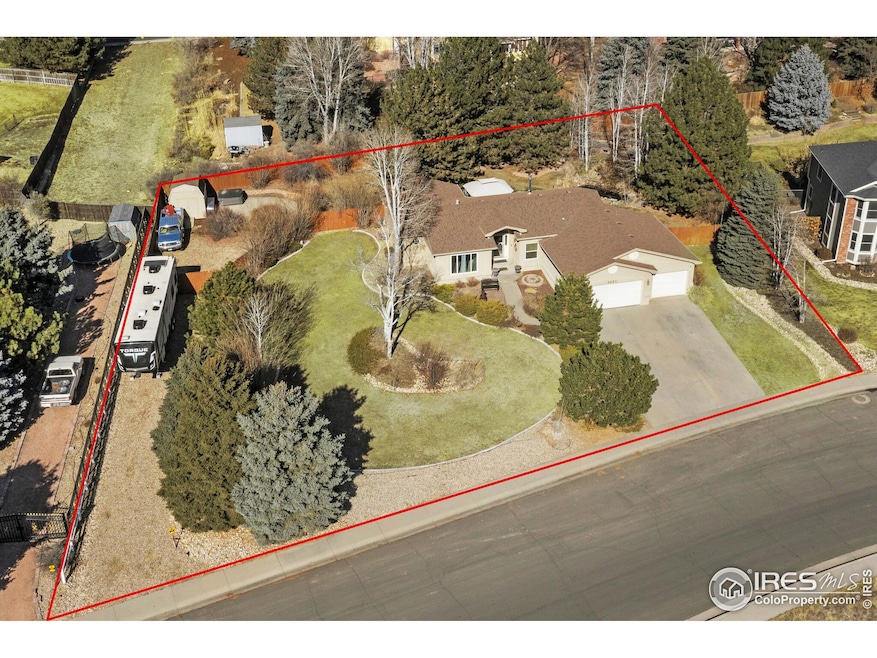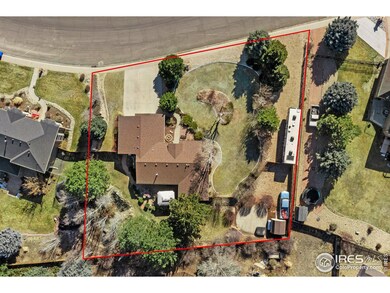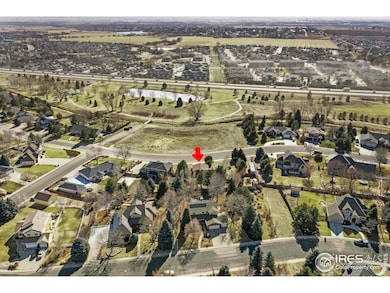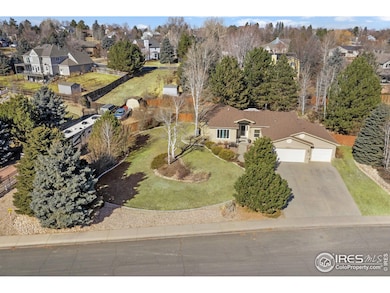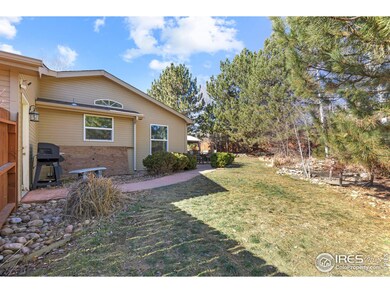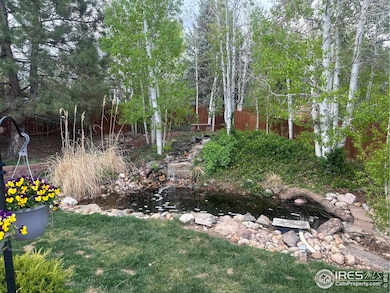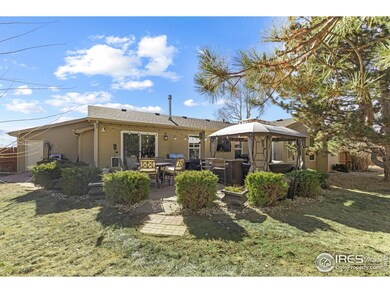5621 W 27th St Greeley, CO 80634
Highland Park West NeighborhoodEstimated payment $3,777/month
Highlights
- Parking available for a boat
- City View
- Wood Flooring
- Waterfall on Lot
- Cathedral Ceiling
- No HOA
About This Home
Rare one-of-a-kind home in Highland Park West! This extremely well-maintained & PRE-Inspected home has it all! The location is at a premium with easy access right off HWY 34, directly across the street to Josephine Jones Park, a quick drive to Highland Hills golf course, Monfort Park, shopping, restaurants and no HOA! This beautiful home sits on just over a 1/2-acre lot. With a serene oasis for a backyard, mature aspen and pine trees, a stunning water feature with 2 waterfalls and pond make it a great space for entertaining or just relaxing with family and friends on the flagstone patio. It has a fully fenced yard and RV parking large enough for multiple units or trailers. This home offers an open concept living area, city living amenities with a country home feel. Double-sided fireplace, all windows were upgraded and installed in November 2024. Fresh paint throughout. Granite counters in the kitchen and baths. A large dining area and breakfast nook. The main bath is an ensuite to a large master bedroom and walk through closet. A massive fully finished basement features a wet bar, bedroom, and 3/4 bath, allowing for plenty of room to entertain or allow guests an entirely separate living area.
Home Details
Home Type
- Single Family
Est. Annual Taxes
- $2,318
Year Built
- Built in 1995
Lot Details
- 0.54 Acre Lot
- South Facing Home
- Southern Exposure
- Wood Fence
- Sprinkler System
- Landscaped with Trees
Parking
- 3 Car Attached Garage
- Garage Door Opener
- Parking available for a boat
Home Design
- Wood Frame Construction
- Composition Roof
- Composition Shingle
- Stucco
Interior Spaces
- 3,142 Sq Ft Home
- 1-Story Property
- Wet Bar
- Bar Fridge
- Cathedral Ceiling
- Gas Fireplace
- Double Pane Windows
- Family Room
- Dining Room
- City Views
- Basement
Kitchen
- Breakfast Area or Nook
- Eat-In Kitchen
- Electric Oven or Range
- Microwave
- Dishwasher
- Disposal
Flooring
- Wood
- Carpet
Bedrooms and Bathrooms
- 3 Bedrooms
- Walk-In Closet
- Primary bathroom on main floor
Laundry
- Laundry on main level
- Washer and Dryer Hookup
Home Security
- Security System Owned
- Fire and Smoke Detector
Outdoor Features
- Patio
- Waterfall on Lot
- Exterior Lighting
- Outdoor Storage
Location
- Mineral Rights Excluded
Schools
- Monfort Elementary School
- Prairie Heights Middle School
- Greeley West High School
Utilities
- Forced Air Heating and Cooling System
- High Speed Internet
- Cable TV Available
Community Details
- No Home Owners Association
- Highland Park West Subdivision
Listing and Financial Details
- Assessor Parcel Number R0157694
Map
Home Values in the Area
Average Home Value in this Area
Tax History
| Year | Tax Paid | Tax Assessment Tax Assessment Total Assessment is a certain percentage of the fair market value that is determined by local assessors to be the total taxable value of land and additions on the property. | Land | Improvement |
|---|---|---|---|---|
| 2025 | $2,318 | $35,900 | $7,810 | $28,090 |
| 2024 | $2,318 | $35,900 | $7,810 | $28,090 |
| 2023 | $2,752 | $38,090 | $6,770 | $31,320 |
| 2022 | $2,606 | $29,890 | $5,560 | $24,330 |
| 2021 | $2,689 | $30,750 | $5,720 | $25,030 |
| 2020 | $2,846 | $32,650 | $5,720 | $26,930 |
| 2019 | $2,854 | $32,650 | $5,720 | $26,930 |
| 2018 | $2,018 | $24,370 | $5,760 | $18,610 |
| 2017 | $2,029 | $24,370 | $5,760 | $18,610 |
| 2016 | $1,843 | $24,910 | $6,370 | $18,540 |
| 2015 | $1,836 | $24,910 | $6,370 | $18,540 |
| 2014 | $1,552 | $20,540 | $5,170 | $15,370 |
Property History
| Date | Event | Price | List to Sale | Price per Sq Ft | Prior Sale |
|---|---|---|---|---|---|
| 08/06/2025 08/06/25 | For Sale | $679,999 | +14.3% | $216 / Sq Ft | |
| 11/16/2022 11/16/22 | Sold | $595,000 | -3.3% | $189 / Sq Ft | View Prior Sale |
| 10/12/2022 10/12/22 | Price Changed | $615,000 | -2.4% | $196 / Sq Ft | |
| 10/06/2022 10/06/22 | For Sale | $630,000 | -- | $201 / Sq Ft |
Purchase History
| Date | Type | Sale Price | Title Company |
|---|---|---|---|
| Warranty Deed | $595,000 | -- | |
| Interfamily Deed Transfer | -- | None Available | |
| Interfamily Deed Transfer | -- | Land Title Guarantee Co | |
| Interfamily Deed Transfer | -- | None Available | |
| Warranty Deed | $307,500 | Chicago Title Co | |
| Warranty Deed | $311,000 | Security Title | |
| Interfamily Deed Transfer | -- | None Available | |
| Warranty Deed | $297,600 | North American Title | |
| Deed | $160,800 | -- | |
| Deed | -- | -- | |
| Deed | $34,000 | -- |
Mortgage History
| Date | Status | Loan Amount | Loan Type |
|---|---|---|---|
| Open | $595,000 | VA | |
| Previous Owner | $275,563 | FHA | |
| Previous Owner | $238,080 | Fannie Mae Freddie Mac |
Source: IRES MLS
MLS Number: 1040883
APN: R0157694
- 5775 W 29th St Unit 1208
- 5775 29th St Unit 1307
- 5775 29th St Unit 605
- 5775 29th St Unit 206
- 5775 29th St Unit 1403
- 5775 29th St Unit 312
- 5551 29th St Unit 321
- 5551 29th St Unit 3523
- 5551 29th St Unit 3513
- 5551 29th St Unit 2112
- 5551 29th St Unit 3614
- 5601 W 24th St
- 5715 W 24th St
- 5613 W 29th Street Rd
- 6108 W 27th St
- 2632 52nd Ave
- 3105 58th Avenue Ct
- 5151 29th St Unit 1906
- 5151 29th St Unit 2203
- 5151 29th St Unit 805
- 5770 29th St
- 4750 29th St
- 6720 W 29th St
- 2025 50th Ave
- 3026 46th Ave
- 5718 W 17th St
- 4355 24th Street Rd Unit 1903
- 7109 W 27th St
- 4620 Tuscany St
- 1902-1930 68th Ave
- 3800 Centerplace Dr
- 2405 38th Ave
- 3775 W 25th St
- 3770 W 24th St
- 3660 W 25th St
- 3643 29th St
- 1001 50th Ave
- 3769 W 25th St
- 3301 Abbey Rd
- 4922 W 9th St
