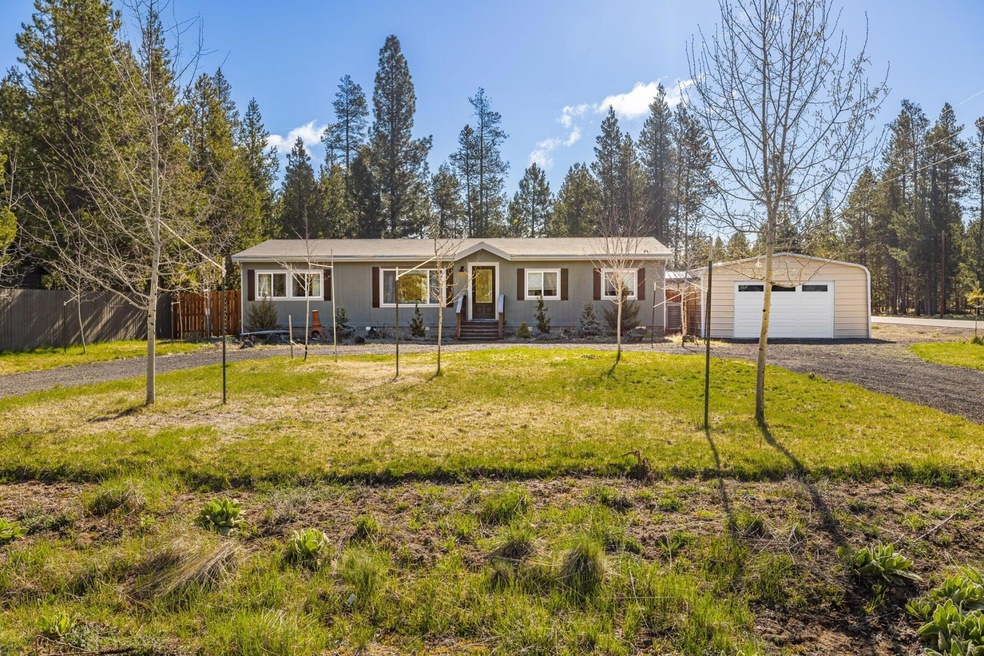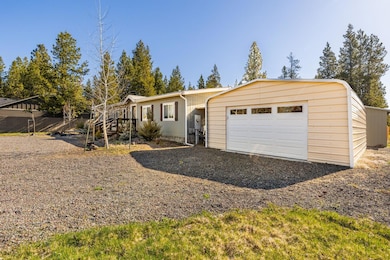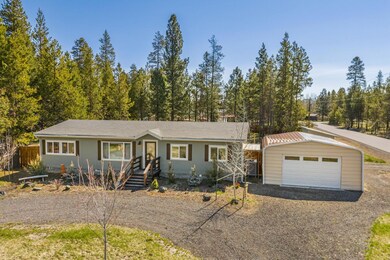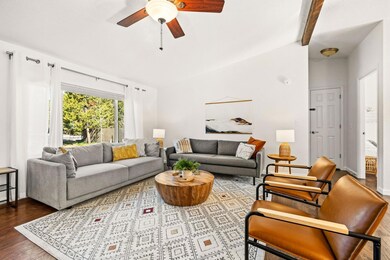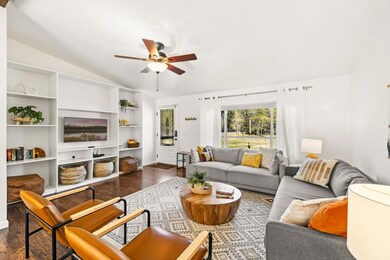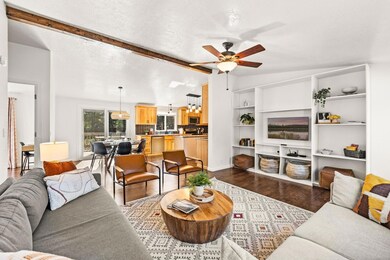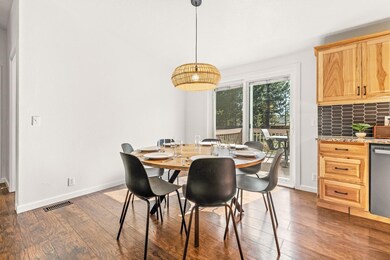
Highlights
- Marina
- Spa
- Deck
- Cascade Middle School Rated A-
- Open Floorplan
- Northwest Architecture
About This Home
As of June 2024Discover Bend's ultimate retreat. A proven nightly rental and turn-key investment property meticulously maintained and beautifully updated. Walkable to the Deschutes River and adjacent to over 40 acres of forested public land, offering easy access to the Deschutes River and a community boat launch. Recreational opportunities abound—from kayaking to fishing, and just a short drive to Cascade Lakes and Mount Bachelor Ski Resort—your new haven serves as the perfect basecamp for exploration. Outside, you'll find a beautiful backyard oasis with a new patio, hot tub, fire pit, and a newly, fully-fenced yard offering privacy and serenity creating the perfect backdrop for year-round entertaining. Four bedrooms and an open layout provide a welcome escape for guests. All furnishings are negotiable making this home ready for its new owner!
Last Agent to Sell the Property
Cascade Hasson SIR License #200908074 Listed on: 05/16/2024

Last Buyer's Agent
Zak Meaut
Premiere Property Group, LLC License #201234324

Property Details
Home Type
- Mobile/Manufactured
Est. Annual Taxes
- $1,764
Year Built
- Built in 2000
Lot Details
- 0.49 Acre Lot
- No Common Walls
- Fenced
- Landscaped
- Corner Lot
- Level Lot
HOA Fees
- $23 Monthly HOA Fees
Parking
- 1 Car Detached Garage
- Gravel Driveway
Home Design
- Northwest Architecture
- Pillar, Post or Pier Foundation
- Composition Roof
- Modular or Manufactured Materials
Interior Spaces
- 1,350 Sq Ft Home
- 1-Story Property
- Open Floorplan
- Vinyl Clad Windows
- Living Room
- Dining Room
- Laminate Flooring
- Neighborhood Views
Kitchen
- Breakfast Area or Nook
- Breakfast Bar
- Oven
- Range
- Microwave
- Dishwasher
- Kitchen Island
- Disposal
Bedrooms and Bathrooms
- 4 Bedrooms
- Linen Closet
- 2 Full Bathrooms
- Bathtub with Shower
Home Security
- Carbon Monoxide Detectors
- Fire and Smoke Detector
Outdoor Features
- Spa
- Deck
- Fire Pit
- Shed
- Storage Shed
Schools
- Three Rivers Elementary School
- Three Rivers Middle School
Mobile Home
- Manufactured Home With Land
Utilities
- No Cooling
- Forced Air Heating System
- Fiber Optics Available
- Phone Available
- Cable TV Available
Listing and Financial Details
- Short Term Rentals Allowed
- Legal Lot and Block 9 / 49
- Assessor Parcel Number 125550
Community Details
Overview
- Oww Subdivision
- The community has rules related to covenants, conditions, and restrictions, covenants
- Property is near a preserve or public land
Recreation
- Marina
- Trails
- Snow Removal
Similar Homes in Bend, OR
Home Values in the Area
Average Home Value in this Area
Property History
| Date | Event | Price | Change | Sq Ft Price |
|---|---|---|---|---|
| 06/24/2024 06/24/24 | Sold | $470,000 | +0.2% | $348 / Sq Ft |
| 05/17/2024 05/17/24 | Pending | -- | -- | -- |
| 05/16/2024 05/16/24 | For Sale | $469,000 | +2.0% | $347 / Sq Ft |
| 03/17/2022 03/17/22 | Sold | $460,000 | +7.0% | $341 / Sq Ft |
| 02/14/2022 02/14/22 | Pending | -- | -- | -- |
| 02/10/2022 02/10/22 | For Sale | $429,900 | +194.5% | $318 / Sq Ft |
| 03/17/2017 03/17/17 | Sold | $146,000 | +4.4% | $108 / Sq Ft |
| 02/02/2017 02/02/17 | Pending | -- | -- | -- |
| 01/25/2017 01/25/17 | For Sale | $139,900 | -- | $104 / Sq Ft |
Tax History Compared to Growth
Agents Affiliated with this Home
-
Brian Ladd
B
Seller's Agent in 2024
Brian Ladd
Cascade Hasson SIR
(541) 408-3912
5 in this area
785 Total Sales
-
Z
Buyer's Agent in 2024
Zak Meaut
Premiere Property Group, LLC
-
Bradley Driggers
B
Seller's Agent in 2022
Bradley Driggers
Windermere Realty Trust
(541) 323-5888
8 in this area
115 Total Sales
-
P
Buyer's Agent in 2022
Paul Frazier
Knightsbridge International
-
M
Seller's Agent in 2017
Michael Ashley
Berkshire Hathaway SR
-
B
Buyer's Agent in 2017
Brad Driggers
Windermere Realty Trust
Map
Source: Oregon Datashare
MLS Number: 220182663
- 56234 Black Duck Rd
- 17463 Egret
- 17460 Gull Dr Unit 2
- 17476 Rail Dr
- 56304 Bufflehead Rd
- 17281 Merganser Dr
- 56095 Black Duck Rd
- 17285 Satterlee Way
- 56084 Snow Goose Ct
- 17330 Kingsburg
- 2300 Guss Way Unit 2300
- 17267 Kingsburg Rd
- 17175 Merganser Dr
- 17181 Merganser Dr
- 17325 Jacinto Rd
- 55855 Hashknife Rd Unit 18
- 17365 Canvas Back Dr
- 17385 Canvasback Dr
- 17375 Canvasback Dr
- 17191 Pasadena
