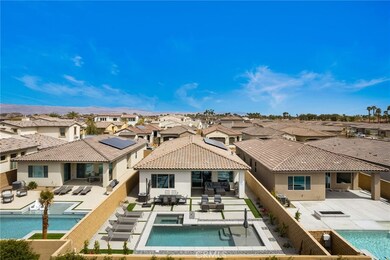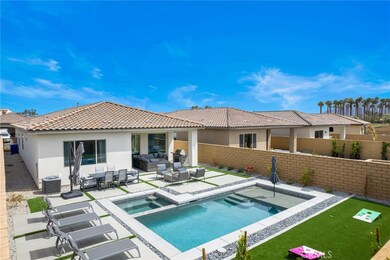
56217 Platinum Way La Quinta, CA 92253
PGA West NeighborhoodHighlights
- Fitness Center
- Pebble Pool Finish
- Updated Kitchen
- 24-Hour Security
- Primary Bedroom Suite
- Open Floorplan
About This Home
As of July 2025This single-story, 3-bedroom, 2.5-bath home boasts stunning south mountain views and is situated on one of the largest VIEW lots in the Signature community at PGA West. The property exemplifies luxury living, featuring a resort-style backyard with a covered patio, custom pebble tech pool and spa, outdoor BBQ, firepit, and expansive grassy yard. The chef's kitchen is equipped with custom finishes, an oversized island with granite countertops, and stainless-steel appliances. The spacious living room includes a builder-upgraded fireplace and connects seamlessly to the dining room. The home also includes solar energy (leased), tankless hot water, full two-car garage along with a golf cart garage. This newly built community also offers a club house and state-of-the-art fitness center, pool, spa, BBQs, and championship golf courses, tennis courts, and is walking distance to Ernie's restaurant.
Don't miss this once in a lifetime investment opportunity, the Signature community's detached homes in La Quinta are uniquely Zoned for STR permits, allowing investors to capitalize on both festival and year-round rental income.
Last Agent to Sell the Property
Sothebys International Realty Brokerage Phone: 818-903-8587 License #01274397 Listed on: 05/23/2025

Home Details
Home Type
- Single Family
Est. Annual Taxes
- $12,886
Year Built
- Built in 2022 | Remodeled
Lot Details
- 6,970 Sq Ft Lot
- Block Wall Fence
- Drip System Landscaping
- Sprinklers Throughout Yard
- Back and Front Yard
HOA Fees
- $609 Monthly HOA Fees
Parking
- 3 Car Direct Access Garage
- Parking Available
- Front Facing Garage
- Two Garage Doors
- Automatic Gate
- Golf Cart Garage
Property Views
- Mountain
- Desert
Home Design
- Spanish Architecture
- Turnkey
- Slab Foundation
- Fire Rated Drywall
- Spanish Tile Roof
- Copper Plumbing
- Stucco
Interior Spaces
- 2,009 Sq Ft Home
- 1-Story Property
- Open Floorplan
- Furnished
- Cathedral Ceiling
- Ceiling Fan
- Recessed Lighting
- Roller Shields
- Window Screens
- Formal Entry
- Family Room Off Kitchen
- Living Room with Fireplace
- Dining Room
Kitchen
- Galley Kitchen
- Updated Kitchen
- Open to Family Room
- Breakfast Bar
- Walk-In Pantry
- Butlers Pantry
- Six Burner Stove
- Free-Standing Range
- <<microwave>>
- Ice Maker
- Dishwasher
- ENERGY STAR Qualified Appliances
- Kitchen Island
- Quartz Countertops
- Pots and Pans Drawers
- Self-Closing Drawers and Cabinet Doors
- Disposal
Flooring
- Laminate
- Tile
Bedrooms and Bathrooms
- 3 Main Level Bedrooms
- Primary Bedroom Suite
- Walk-In Closet
- Remodeled Bathroom
- Jack-and-Jill Bathroom
- Granite Bathroom Countertops
- Quartz Bathroom Countertops
- Dual Sinks
- Dual Vanity Sinks in Primary Bathroom
- Private Water Closet
- Low Flow Toliet
- <<tubWithShowerToken>>
- Walk-in Shower
- Exhaust Fan In Bathroom
- Linen Closet In Bathroom
Laundry
- Laundry Room
- Dryer
- Washer
Home Security
- Carbon Monoxide Detectors
- Fire and Smoke Detector
Pool
- Pebble Pool Finish
- Heated In Ground Pool
- Gas Heated Pool
- Spa
Outdoor Features
- Covered patio or porch
- Fire Pit
- Exterior Lighting
- Outdoor Grill
Location
- Property is near a clubhouse
Utilities
- Central Heating and Cooling System
- Natural Gas Connected
- Cable TV Available
Listing and Financial Details
- Tax Lot 5
- Tax Tract Number 365
- Assessor Parcel Number 775400005
- $971 per year additional tax assessments
- Seller Considering Concessions
Community Details
Overview
- Front Yard Maintenance
- Pga West Fairways Association, Phone Number (760) 776-5100
- The Management Trust HOA
- Built by Woodbridge Pacific
- Pga West Signature Subdivision, Topaz Floorplan
- Maintained Community
Amenities
- Outdoor Cooking Area
- Community Barbecue Grill
- Clubhouse
- Banquet Facilities
Recreation
- Bocce Ball Court
- Fitness Center
- Community Pool
- Community Spa
Security
- 24-Hour Security
Ownership History
Purchase Details
Home Financials for this Owner
Home Financials are based on the most recent Mortgage that was taken out on this home.Purchase Details
Home Financials for this Owner
Home Financials are based on the most recent Mortgage that was taken out on this home.Similar Homes in the area
Home Values in the Area
Average Home Value in this Area
Purchase History
| Date | Type | Sale Price | Title Company |
|---|---|---|---|
| Grant Deed | $1,310,000 | Lawyers Title | |
| Grant Deed | $863,500 | First American Title |
Mortgage History
| Date | Status | Loan Amount | Loan Type |
|---|---|---|---|
| Open | $945,000 | New Conventional | |
| Previous Owner | $690,550 | New Conventional |
Property History
| Date | Event | Price | Change | Sq Ft Price |
|---|---|---|---|---|
| 07/01/2025 07/01/25 | Sold | $1,310,000 | -5.1% | $652 / Sq Ft |
| 06/01/2025 06/01/25 | Pending | -- | -- | -- |
| 05/23/2025 05/23/25 | For Sale | $1,380,000 | -- | $687 / Sq Ft |
Tax History Compared to Growth
Tax History
| Year | Tax Paid | Tax Assessment Tax Assessment Total Assessment is a certain percentage of the fair market value that is determined by local assessors to be the total taxable value of land and additions on the property. | Land | Improvement |
|---|---|---|---|---|
| 2023 | $12,886 | $566,476 | $95,776 | $470,700 |
| 2022 | $1,791 | $113,655 | $113,655 | $0 |
| 2021 | $1,447 | $111,427 | $111,427 | $0 |
| 2020 | $1,431 | $110,285 | $110,285 | $0 |
| 2019 | $1,407 | $108,123 | $108,123 | $0 |
| 2018 | $1,380 | $106,003 | $106,003 | $0 |
| 2017 | $1,381 | $103,925 | $103,925 | $0 |
| 2016 | $1,324 | $101,888 | $101,888 | $0 |
| 2015 | $1,270 | $100,358 | $100,358 | $0 |
Agents Affiliated with this Home
-
Denise Zago

Seller's Agent in 2025
Denise Zago
Sothebys International Realty
(818) 222-9500
2 in this area
18 Total Sales
-
Ryan Gunderson
R
Buyer's Agent in 2025
Ryan Gunderson
Arbor Real Estate
(949) 673-3444
2 in this area
104 Total Sales
Map
Source: California Regional Multiple Listing Service (CRMLS)
MLS Number: SR25114177
APN: 775-400-005
- 56231 Platinum Way
- 80244 Redstone Way Unit V94
- 80240 Platinum Way
- 80269 Redstone Way
- 80208 Whisper Rock Way
- 80138 Whisper Rock Way
- 80388 Kiawah Island
- 80411 Whisper Rock Way
- 80495 Whisper Rock Way
- 80305 Cedar Crest
- 80364 Spanish Bay
- 56720 Jack Nicklaus Blvd
- 79835 Pecan Valley
- 56102 Baltusrol
- 80412 Kiawah Island
- 80377 Kiawah Island
- 80241 Platinum Way
- 80736 Bellerive
- 56120 Riviera
- 55830 Cherry Hills Dr






