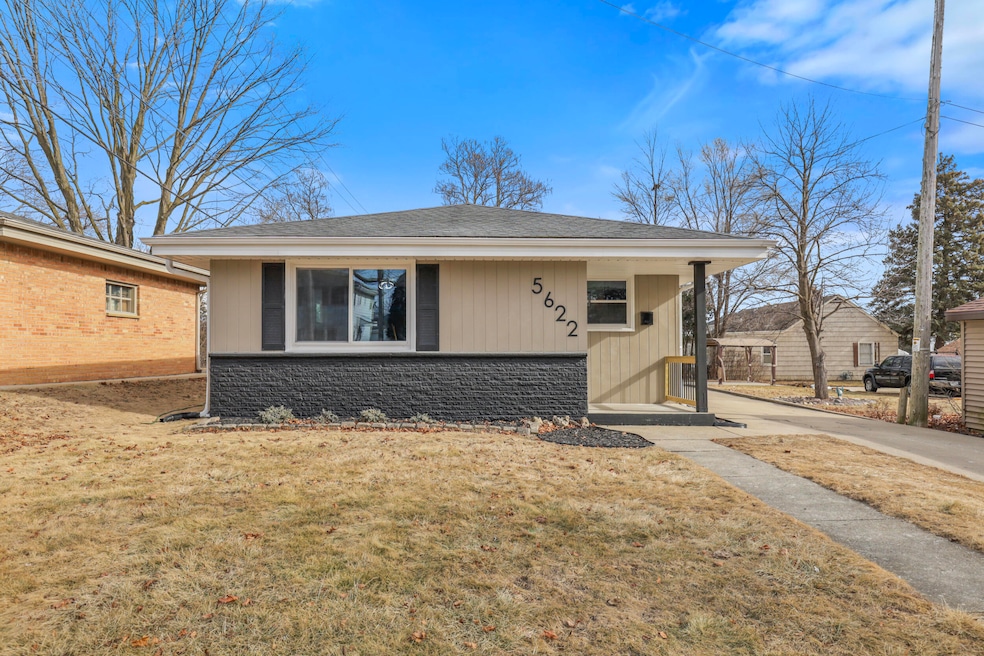
5622 N 86th St Milwaukee, WI 53225
Silver Swan NeighborhoodHighlights
- Open Floorplan
- Property is near public transit
- Wood Flooring
- Golda Meir School Rated A-
- Ranch Style House
- 2.5 Car Detached Garage
About This Home
As of March 2025Step into this fully remodeled ranch, where thoughtful design meets everyday comfort! The stunning open-concept layout features a sleek kitchen with a large island, quartz countertops that extend seamlessly as a backsplash, and all-new stainless steel appliances. Enjoy a cozy coffee/drink nook and a stylish dining area with a decorative accent wall. The luxurious bathrooms boast floor-to-ceiling tile, LED lighting, and surround sound for a spa-like experience. Three spacious bedrooms on the main level include a primary suite with an ensuite bath. The lower level offers a large bedroom with an egress window and a versatile rec space. Outside, a beautifully landscaped yard, fresh exterior paint, a 2.5-car garage, and a patio perfect for grilling complete this must-see home!
Last Agent to Sell the Property
Keshia Tally
Above and Beyond Real Estate Partners License #93393-94 Listed on: 02/07/2025
Home Details
Home Type
- Single Family
Est. Annual Taxes
- $3,176
Parking
- 2.5 Car Detached Garage
- Driveway
Home Design
- Ranch Style House
- Brick Exterior Construction
- Vinyl Siding
Interior Spaces
- Open Floorplan
- Wood Flooring
Kitchen
- <<OvenToken>>
- Range<<rangeHoodToken>>
- <<microwave>>
- Dishwasher
- Kitchen Island
Bedrooms and Bathrooms
- 4 Bedrooms
- 2 Full Bathrooms
Finished Basement
- Basement Fills Entire Space Under The House
- Sump Pump
- Block Basement Construction
Schools
- Bryant Elementary School
- Madison Academic Campus High School
Utilities
- Forced Air Heating and Cooling System
- Heating System Uses Natural Gas
Additional Features
- Patio
- 5,663 Sq Ft Lot
- Property is near public transit
Listing and Financial Details
- Exclusions: Seller's Personal Items
- Assessor Parcel Number 1779930200
Ownership History
Purchase Details
Home Financials for this Owner
Home Financials are based on the most recent Mortgage that was taken out on this home.Purchase Details
Home Financials for this Owner
Home Financials are based on the most recent Mortgage that was taken out on this home.Similar Homes in Milwaukee, WI
Home Values in the Area
Average Home Value in this Area
Purchase History
| Date | Type | Sale Price | Title Company |
|---|---|---|---|
| Warranty Deed | $275,000 | None Listed On Document | |
| Warranty Deed | $160,600 | Executive Title Llc |
Mortgage History
| Date | Status | Loan Amount | Loan Type |
|---|---|---|---|
| Open | $261,250 | New Conventional | |
| Previous Owner | $155,555 | New Conventional |
Property History
| Date | Event | Price | Change | Sq Ft Price |
|---|---|---|---|---|
| 03/21/2025 03/21/25 | Sold | $275,000 | +1.9% | $149 / Sq Ft |
| 02/09/2025 02/09/25 | Pending | -- | -- | -- |
| 02/07/2025 02/07/25 | For Sale | $269,900 | +68.1% | $146 / Sq Ft |
| 11/01/2024 11/01/24 | Sold | $160,555 | +7.1% | $129 / Sq Ft |
| 10/10/2024 10/10/24 | Off Market | $149,900 | -- | -- |
| 10/08/2024 10/08/24 | Pending | -- | -- | -- |
| 10/07/2024 10/07/24 | For Sale | $149,900 | 0.0% | $121 / Sq Ft |
| 10/04/2024 10/04/24 | Price Changed | $149,900 | -- | $121 / Sq Ft |
Tax History Compared to Growth
Tax History
| Year | Tax Paid | Tax Assessment Tax Assessment Total Assessment is a certain percentage of the fair market value that is determined by local assessors to be the total taxable value of land and additions on the property. | Land | Improvement |
|---|---|---|---|---|
| 2023 | $3,514 | $148,700 | $8,300 | $140,400 |
| 2022 | $3,225 | $148,700 | $8,300 | $140,400 |
| 2021 | $2,535 | $108,500 | $8,500 | $100,000 |
| 2020 | $2,581 | $108,500 | $8,500 | $100,000 |
| 2019 | $2,181 | $95,500 | $7,800 | $87,700 |
| 2018 | $2,241 | $95,500 | $7,800 | $87,700 |
| 2017 | $2,245 | $89,700 | $8,800 | $80,900 |
| 2016 | $2,122 | $81,500 | $8,800 | $72,700 |
| 2015 | $2,181 | $81,500 | $8,800 | $72,700 |
| 2014 | $2,364 | $86,100 | $8,800 | $77,300 |
| 2013 | -- | $81,200 | $8,800 | $72,400 |
Agents Affiliated with this Home
-

Seller's Agent in 2025
Keshia Tally
Above and Beyond Real Estate Partners
(262) 283-1639
1 in this area
20 Total Sales
-
Latasha Edwards
L
Buyer's Agent in 2025
Latasha Edwards
First Stage Realty
(262) 240-1900
1 in this area
3 Total Sales
-
Annie Domres
A
Seller's Agent in 2024
Annie Domres
Realty Executives Integrity~Cedarburg
(262) 689-9074
1 in this area
28 Total Sales
Map
Source: Metro MLS
MLS Number: 1906171
APN: 177-9930-200-4
- 8113 W Thurston Ave Unit 8115
- 8748 W Fond du Lac Ave
- 8121 W Glen Ave
- Lt0 N 91st St
- 7926 W Thurston Ave
- 8572 W Villard Ave Unit 6G
- 8594 W Villard Ave Unit 5D
- 8426 W Villard Ave
- 5723 N 77th St
- 5803 N 77th St
- 5164 N 84th St Unit 5166
- 5753 N 76th St
- 5116 N 84th St
- 8630 W Lancaster Ave
- 5759 N 95th St
- 7719 W Florist Ave
- 9533 W Silver Spring Dr
- 5833 N 75th St
- 8721 W Douglas Ave
- 5723 N 97th St Unit 5725
