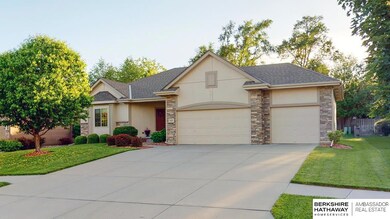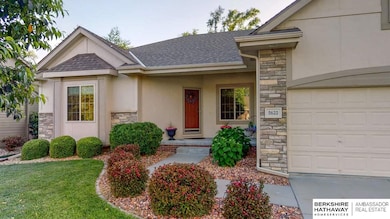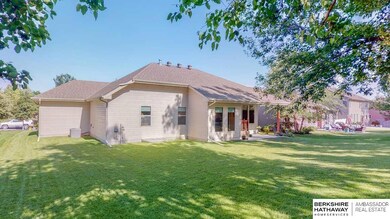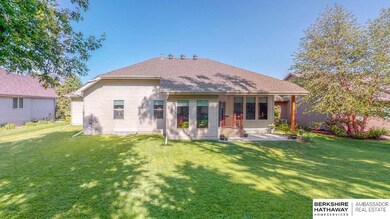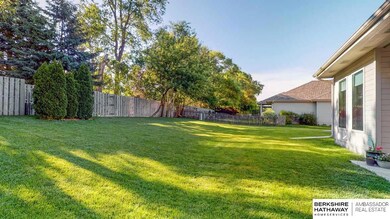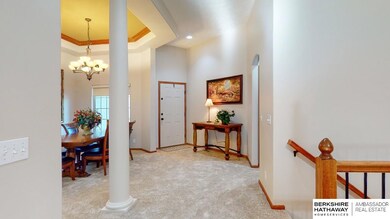
Highlights
- Ranch Style House
- Cathedral Ceiling
- Formal Dining Room
- Ackerman Elementary School Rated A-
- Wood Flooring
- 3 Car Attached Garage
About This Home
As of July 2020EXCEPTIONAL ranch home – ready for even the most discerning new owner! This split bedroom beauty has been meticulously cared for inside & out. New carpet on the 1st floor, lovely neutral paint colors, custom blinds, & tasteful, upgraded finishes - definitely “move in ready”! Enjoy special occasions in the formal dr, & casual dinners in the eat-in kit featuring birch cabinets, quartz, lg center island, stainless appliances & lg pantry. The master bath is sure to delight w a walk-in shower, lg double vanity, & spacious closet. Let the light shine in the large great rm windows without sacrificing privacy, thanks to a private, beautifully landscaped yard w mature trees. Enjoy summer evenings outside on the covered patio or entertaining in the huge finished LL w 2 more bdrms. Feeling housebound? Go on a quick walk to the neighborhood park walking trails or pull out of the extra-deep 3car gar for a very short drive to Lake Zorinsky or Weherspann Lake – it’s situated right between the two!
Last Agent to Sell the Property
BHHS Ambassador Real Estate License #0800357 Listed on: 06/05/2020

Home Details
Home Type
- Single Family
Est. Annual Taxes
- $5,063
Year Built
- Built in 2009
Lot Details
- 10,019 Sq Ft Lot
- Lot Dimensions are 74 x 135.22 x 74 x 135.23
- Level Lot
- Sprinkler System
HOA Fees
- $6 Monthly HOA Fees
Parking
- 3 Car Attached Garage
- Garage Door Opener
Home Design
- Ranch Style House
- Traditional Architecture
- Composition Roof
- Concrete Perimeter Foundation
- Hardboard
- Stone
Interior Spaces
- Central Vacuum
- Cathedral Ceiling
- Ceiling Fan
- Window Treatments
- Great Room with Fireplace
- Formal Dining Room
Kitchen
- Oven
- Microwave
- Dishwasher
- Disposal
Flooring
- Wood
- Wall to Wall Carpet
- Ceramic Tile
Bedrooms and Bathrooms
- 4 Bedrooms
- Walk-In Closet
- Dual Sinks
- Shower Only
Laundry
- Dryer
- Washer
Finished Basement
- Sump Pump
- Basement Windows
Outdoor Features
- Patio
Schools
- Ackerman Elementary School
- Russell Middle School
- Millard West High School
Utilities
- Humidifier
- Forced Air Heating and Cooling System
- Heating System Uses Gas
- Phone Available
- Cable TV Available
Community Details
- Association fees include common area maintenance
- Quail Hollow Subdivision
Listing and Financial Details
- Assessor Parcel Number 2033500947
- Tax Block 56
Ownership History
Purchase Details
Home Financials for this Owner
Home Financials are based on the most recent Mortgage that was taken out on this home.Purchase Details
Home Financials for this Owner
Home Financials are based on the most recent Mortgage that was taken out on this home.Purchase Details
Home Financials for this Owner
Home Financials are based on the most recent Mortgage that was taken out on this home.Similar Homes in the area
Home Values in the Area
Average Home Value in this Area
Purchase History
| Date | Type | Sale Price | Title Company |
|---|---|---|---|
| Warranty Deed | $327,000 | Midwest Title Inc | |
| Warranty Deed | $312,000 | Ambassador Title Services | |
| Warranty Deed | $248,000 | Btc |
Mortgage History
| Date | Status | Loan Amount | Loan Type |
|---|---|---|---|
| Previous Owner | $261,600 | New Conventional | |
| Previous Owner | $211,000 | New Conventional | |
| Previous Owner | $211,200 | New Conventional | |
| Previous Owner | $120,000 | Credit Line Revolving | |
| Previous Owner | $192,000 | New Conventional | |
| Previous Owner | $194,800 | New Conventional | |
| Previous Owner | $194,800 | New Conventional |
Property History
| Date | Event | Price | Change | Sq Ft Price |
|---|---|---|---|---|
| 07/31/2020 07/31/20 | Sold | $327,000 | -1.7% | $105 / Sq Ft |
| 06/06/2020 06/06/20 | Pending | -- | -- | -- |
| 06/05/2020 06/05/20 | Price Changed | $332,500 | +0.1% | $106 / Sq Ft |
| 06/05/2020 06/05/20 | For Sale | $332,050 | +6.7% | $106 / Sq Ft |
| 11/30/2018 11/30/18 | Sold | $311,220 | 0.0% | $100 / Sq Ft |
| 11/06/2018 11/06/18 | Pending | -- | -- | -- |
| 11/03/2018 11/03/18 | For Sale | $311,220 | -- | $100 / Sq Ft |
Tax History Compared to Growth
Tax History
| Year | Tax Paid | Tax Assessment Tax Assessment Total Assessment is a certain percentage of the fair market value that is determined by local assessors to be the total taxable value of land and additions on the property. | Land | Improvement |
|---|---|---|---|---|
| 2023 | $8,099 | $406,800 | $46,100 | $360,700 |
| 2022 | $7,101 | $336,000 | $46,100 | $289,900 |
| 2021 | $6,360 | $302,500 | $46,100 | $256,400 |
| 2020 | $6,414 | $302,500 | $46,100 | $256,400 |
| 2019 | $5,063 | $238,100 | $46,100 | $192,000 |
| 2018 | $5,134 | $238,100 | $46,100 | $192,000 |
| 2017 | $5,761 | $238,100 | $46,100 | $192,000 |
| 2016 | $5,761 | $225,500 | $40,000 | $185,500 |
| 2015 | $5,879 | $225,500 | $40,000 | $185,500 |
| 2014 | $5,879 | $225,500 | $40,000 | $185,500 |
Agents Affiliated with this Home
-
Donald Fuller

Seller's Agent in 2020
Donald Fuller
BHHS Ambassador Real Estate
(402) 677-8070
26 Total Sales
-
Shelly Ragan

Buyer's Agent in 2020
Shelly Ragan
NextHome Signature Real Estate
(402) 672-5522
224 Total Sales
-
N
Seller's Agent in 2018
Not Listed
Not Listed
Map
Source: Great Plains Regional MLS
MLS Number: 22013640
APN: 3350-0947-20
- 16712 V St
- 16367 Y St
- 5801 S 167th Ave
- 5210 S 165th St
- 5118 S 167th Ave
- 16422 Madison St
- 6214 S 167th Ave
- 5805 S 160th St
- 6415 S 162nd Terrace Cir
- 16621 Madison St
- 5105 S 162nd St
- 16607 Riggs St
- 5818 S 159th St
- 15902 T St
- 6703 S 164th Ave
- 17139 S St
- 4841 S 165th St
- 17151 P St
- 16404 Polk St
- 5827 S 157th St

