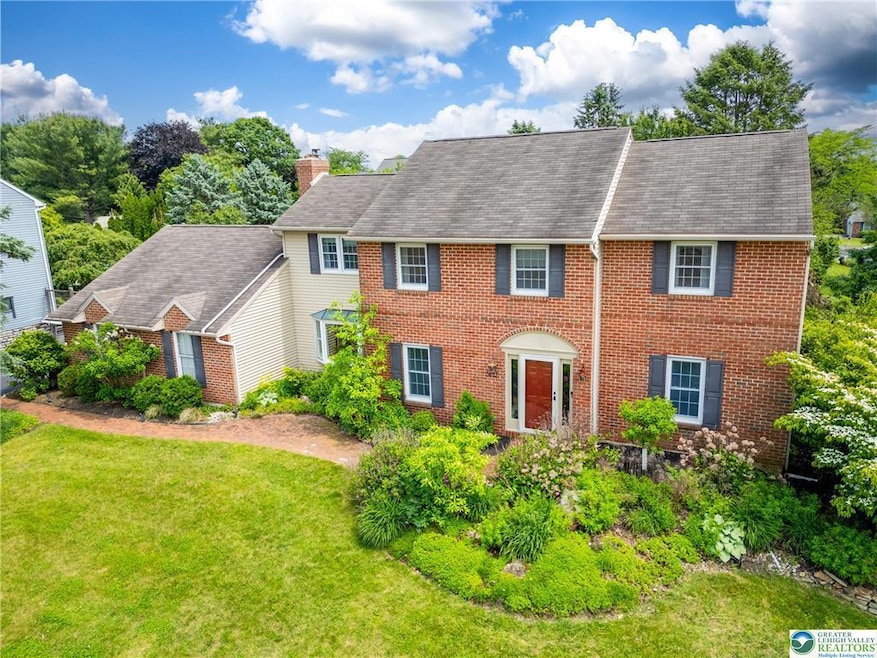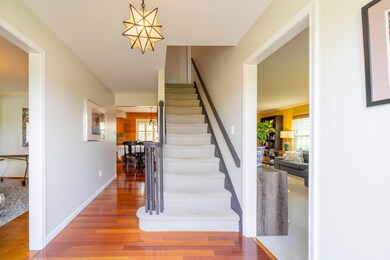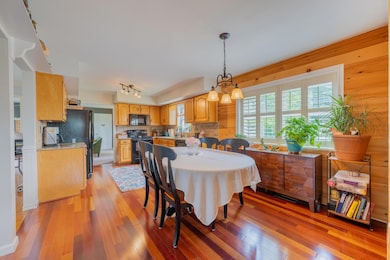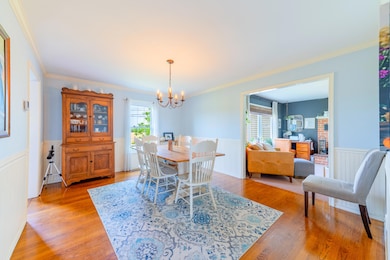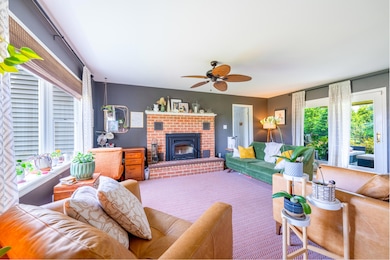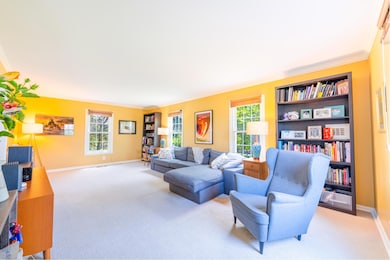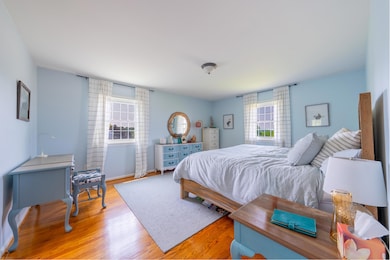
5622 Snowdrift Rd Orefield, PA 18069
Upper Macungie Township NeighborhoodEstimated payment $3,707/month
Highlights
- Colonial Architecture
- Wood Flooring
- Covered patio or porch
- Parkland Kernsville Elementary School Rated A
- No HOA
- 2 Car Attached Garage
About This Home
Welcome to beautiful views and updated decor in this Green Hills community Colonial. Perched atop the ridge with beautiful 360 degree views, this very spacious, 4 Bedroom 2.5 Bath home in Parkland School District. Huge fenced in flat backyard, perfect for a pool, with covered patio. Massive primary Bedroom with en suite Bathroom and large walk-in closet. Mere blocks from Kaybrook Green Hills pool/swim club and Ricky Park (tennis & basketball courts, soccer fields, playground). Hardwood Brazilian cherry floor, eat-in kitchen with granite countertops overlooking landscaped backyard and custom built treehouse. Large dining room perfect for entertaining. Large living room with wood burning stove insert can independently heat the whole house and gather family. Main floor has a powder room and large utility and laundry room with built in storage shelves and drawers. Four large bedrooms upstairs. Finished basement with large storage room. Private and tranquil. Additional mini-split wall heating and cooling units upstairs and downstairs can be used in addition to or instead of central heating and air. Tour this Upper Macungie beauty today!
Listing Agent
Coldwell Banker Hearthside - Bethlehem License #RM425646 Listed on: 06/18/2025

Home Details
Home Type
- Single Family
Est. Annual Taxes
- $6,033
Year Built
- Built in 1988
Lot Details
- 0.4 Acre Lot
- Back Yard Fenced
Parking
- 2 Car Attached Garage
- Side Facing Garage
- 2 Open Parking Spaces
Home Design
- Colonial Architecture
- Fiberglass Roof
- Asphalt Roof
- Vinyl Siding
Interior Spaces
- 2,860 Sq Ft Home
- 2-Story Property
- Ceiling Fan
- Family Room
- Living Room
- Dining Room
- Microwave
- Basement
Flooring
- Wood
- Carpet
- Vinyl
Bedrooms and Bathrooms
- 4 Bedrooms
- Primary bedroom located on second floor
- Walk-In Closet
Laundry
- Laundry on main level
- Dryer
- Washer
Outdoor Features
- Covered patio or porch
Utilities
- Forced Air Heating and Cooling System
- Heat Pump System
Community Details
- No Home Owners Association
Listing and Financial Details
- Assessor Parcel Number 20 G07 027 003
Map
Home Values in the Area
Average Home Value in this Area
Tax History
| Year | Tax Paid | Tax Assessment Tax Assessment Total Assessment is a certain percentage of the fair market value that is determined by local assessors to be the total taxable value of land and additions on the property. | Land | Improvement |
|---|---|---|---|---|
| 2025 | $6,033 | $278,800 | $44,000 | $234,800 |
| 2024 | $5,805 | $278,800 | $44,000 | $234,800 |
| 2023 | $5,665 | $278,800 | $44,000 | $234,800 |
| 2022 | $5,640 | $278,800 | $234,800 | $44,000 |
| 2021 | $5,640 | $278,800 | $44,000 | $234,800 |
| 2020 | $5,640 | $278,800 | $44,000 | $234,800 |
| 2019 | $5,520 | $278,800 | $44,000 | $234,800 |
| 2018 | $5,412 | $278,800 | $44,000 | $234,800 |
| 2017 | $5,333 | $278,800 | $44,000 | $234,800 |
| 2016 | -- | $278,800 | $44,000 | $234,800 |
| 2015 | -- | $278,800 | $44,000 | $234,800 |
| 2014 | -- | $278,800 | $44,000 | $234,800 |
Property History
| Date | Event | Price | Change | Sq Ft Price |
|---|---|---|---|---|
| 07/09/2025 07/09/25 | Pending | -- | -- | -- |
| 07/02/2025 07/02/25 | Price Changed | $578,900 | -0.2% | $202 / Sq Ft |
| 07/02/2025 07/02/25 | Price Changed | $579,900 | -1.7% | $203 / Sq Ft |
| 06/26/2025 06/26/25 | Price Changed | $589,900 | -1.7% | $206 / Sq Ft |
| 06/18/2025 06/18/25 | For Sale | $599,900 | +64.4% | $210 / Sq Ft |
| 03/30/2018 03/30/18 | Sold | $365,000 | 0.0% | $171 / Sq Ft |
| 02/15/2018 02/15/18 | Pending | -- | -- | -- |
| 12/12/2017 12/12/17 | For Sale | $365,000 | -- | $171 / Sq Ft |
Purchase History
| Date | Type | Sale Price | Title Company |
|---|---|---|---|
| Deed | $365,000 | None Available | |
| Warranty Deed | $344,000 | -- | |
| Deed | $165,000 | -- | |
| Deed | $34,500 | -- |
Mortgage History
| Date | Status | Loan Amount | Loan Type |
|---|---|---|---|
| Open | $105,000 | New Conventional | |
| Previous Owner | $337,135 | VA | |
| Previous Owner | $355,352 | New Conventional | |
| Previous Owner | $355,352 | VA | |
| Previous Owner | $355,352 | New Conventional |
Similar Homes in the area
Source: Pocono Mountains Association of REALTORS®
MLS Number: PM-133262
APN: 546761010273-1
- 1863 Hemming Way
- 5219 Chandler Way Unit 206
- 2010 Hickory Ln
- 2342 Bobby Ct
- 6680 Haasadahl Rd
- 1656 Fieldstone St
- 520 Wild Mint Ln
- 2358 Pa Route 309
- 2361 Pa Route 309
- 2695 Apple Valley Estates Dr
- 331 Barn Swallow Ln
- 2021 Hickory Ln
- 1864 Becker St
- 2423 Post Rd
- 441 Sawgrass Dr
- 2845 Pacific Ave
- 1488 Shelburne Ct
- 365 Pennycress Rd
- 1121 Meadowlark Dr
- 1119 Meadowlark Dr
