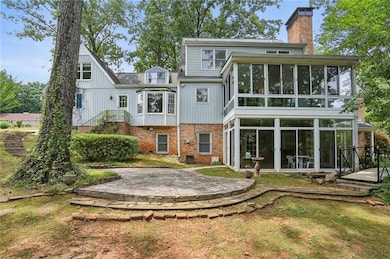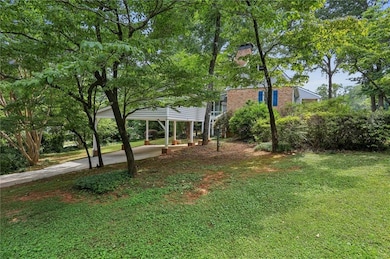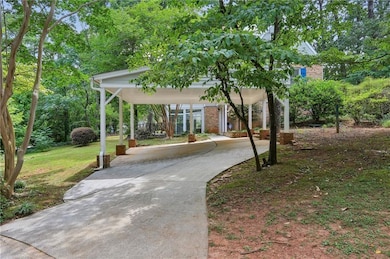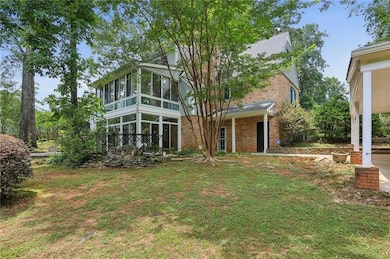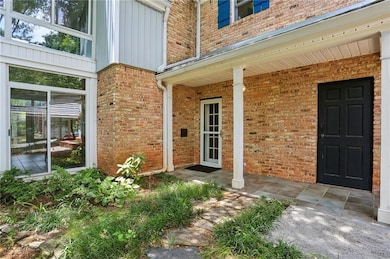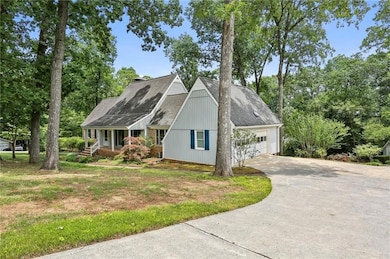5622 Williamsburg Dr Norcross, GA 30093
Estimated payment $3,124/month
Highlights
- Second Kitchen
- Media Room
- Cape Cod Architecture
- McClure Health Science High School Rated A-
- 0.63 Acre Lot
- Family Room with Fireplace
About This Home
A HOME FOR EVERYONE! TWO OR MORE OF NEARLY EVERYTHING! hvac systems plus one top floor bonus room unit, TWO large fireplaces, two kitchens, two luxury suites, two sunrooms (square footage NOT included in noted total), two laundry rooms, two driveways with two covered parking area, ONE two-car garage for first floor access and a two-car carport on the corner side for an in-law suite in the walk-out lower level.
Classic Williamsburg-style cape home has three finished levels of a living area, nearly two or more of everything else since it includes a step less and separate entrance in-law suite on the property's cul-de-sac side of the lot. The home features custom crown molding, new thermal insulated windows, custom colonial Williamsburg wood plank floors with rivets on the main living area, and exposed brick walls in the family room and in the kitchen, which features a Jenn-air cooktop with grill. Massive fireplace in the family room. The first of two sunroom enclosures is off the family room on the main floor, and one is for the lower-level in-law suite. Built-in office deck in one 2nd floor bedroom plus lots of built-in shelving in a massive media and rec space on top floor
The exterior has Unique Chicago bricks, a flagstone patio, and a waterfall pond with fish.
A MUST SEE!
Home Details
Home Type
- Single Family
Est. Annual Taxes
- $1,125
Year Built
- Built in 1972
Lot Details
- 0.63 Acre Lot
- Lot Dimensions are 185x85x60x167x165
- Property fronts a county road
- Private Entrance
- Permeable Paving
- Back Yard
Parking
- 2 Car Garage
- 2 Carport Spaces
- Parking Accessed On Kitchen Level
- Garage Door Opener
- Driveway
Home Design
- Cape Cod Architecture
- Block Foundation
- Composition Roof
- Vinyl Siding
- Four Sided Brick Exterior Elevation
Interior Spaces
- 3-Story Property
- Bookcases
- Crown Molding
- Ceiling height of 9 feet on the main level
- Ceiling Fan
- Gas Log Fireplace
- Brick Fireplace
- Fireplace Features Masonry
- Double Pane Windows
- Insulated Windows
- Entrance Foyer
- Family Room with Fireplace
- 2 Fireplaces
- Living Room
- Breakfast Room
- Formal Dining Room
- Media Room
- Computer Room
- Den
- Bonus Room
- Sun or Florida Room
Kitchen
- Eat-In Country Kitchen
- Second Kitchen
- Electric Oven
- Indoor Grill
- Gas Cooktop
- Range Hood
- Dishwasher
- Laminate Countertops
- Wood Stained Kitchen Cabinets
- Disposal
Flooring
- Wood
- Carpet
- Ceramic Tile
Bedrooms and Bathrooms
- 5 Bedrooms | 1 Primary Bedroom on Main
- Split Bedroom Floorplan
- Walk-In Closet
- In-Law or Guest Suite
- Low Flow Plumbing Fixtures
- Bathtub and Shower Combination in Primary Bathroom
Laundry
- Laundry Room
- Laundry on main level
- Gas Dryer Hookup
Finished Basement
- Interior and Exterior Basement Entry
- Garage Access
- Fireplace in Basement
- Finished Basement Bathroom
- Laundry in Basement
- Natural lighting in basement
Eco-Friendly Details
- Energy-Efficient Windows
Outdoor Features
- Covered Patio or Porch
- Shed
Schools
- Lilburn Elementary And Middle School
- Meadowcreek High School
Utilities
- Forced Air Zoned Heating and Cooling System
- Underground Utilities
- 110 Volts
- Septic Tank
- High Speed Internet
- Phone Available
- Cable TV Available
Community Details
- Williamsburg Estates Subdivision
Listing and Financial Details
- Home warranty included in the sale of the property
- Legal Lot and Block 22 / B
- Assessor Parcel Number R6171 067
Map
Home Values in the Area
Average Home Value in this Area
Tax History
| Year | Tax Paid | Tax Assessment Tax Assessment Total Assessment is a certain percentage of the fair market value that is determined by local assessors to be the total taxable value of land and additions on the property. | Land | Improvement |
|---|---|---|---|---|
| 2025 | $1,288 | $224,200 | $21,120 | $203,080 |
| 2024 | $1,279 | $212,720 | $21,120 | $191,600 |
| 2023 | $1,279 | $203,520 | $24,800 | $178,720 |
| 2022 | $1,241 | $174,640 | $22,400 | $152,240 |
| 2021 | $1,234 | $127,080 | $16,000 | $111,080 |
| 2020 | $1,144 | $127,080 | $16,000 | $111,080 |
| 2019 | $1,144 | $102,320 | $13,600 | $88,720 |
| 2018 | $1,126 | $102,320 | $13,600 | $88,720 |
| 2016 | $860 | $71,800 | $10,400 | $61,400 |
| 2015 | $877 | $61,880 | $8,000 | $53,880 |
| 2014 | -- | $61,880 | $8,000 | $53,880 |
Property History
| Date | Event | Price | List to Sale | Price per Sq Ft |
|---|---|---|---|---|
| 07/21/2025 07/21/25 | For Sale | $575,000 | -- | $113 / Sq Ft |
Purchase History
| Date | Type | Sale Price | Title Company |
|---|---|---|---|
| Warranty Deed | -- | -- | |
| Deed | $240,000 | -- | |
| Deed | $160,000 | -- | |
| Deed | $145,500 | -- |
Mortgage History
| Date | Status | Loan Amount | Loan Type |
|---|---|---|---|
| Previous Owner | $140,000 | New Conventional | |
| Previous Owner | $90,000 | No Value Available |
Source: First Multiple Listing Service (FMLS)
MLS Number: 7606839
APN: 6-171-067
- 5681 Williams Rd
- 5738 Brooklyn Ln
- 0 Harbins Rd NW Unit 7598091
- 5483 Wylstream
- 5425 Village Green Square Unit 3
- 5431 Village Green Square Unit 1018
- 5444 Wylstream
- 5775 Dekalb Ln
- 1013 Sandune Dr
- 5343 Sherwin Dr Unit 15
- 5331 Sherwin Dr
- 5323 Sherwin Dr
- 1133 Sandune Dr
- 5605 Rock Place Ct
- 5665 Terremont Cir
- 897 Six Oaks Cir Unit B
- 1177 Castle Way
- 1066 Worcester Place NW Unit 4
- 963 Brooklyn Ct
- 1012 Harbins Rd
- 948 Waverly Ct
- 1800 Hampton Crossing
- 966 Amberly Dr Unit B
- 1416 Fern Ridge Ln
- 893 Sandune Dr
- 5257 Windfield Glen Ct NW
- 1516 Fern Ridge Ln
- 6024 Old Town Place
- 1086 Riva Ridge Dr
- 1088 Riva Ridge Dr NW
- 1301 Kings Ridge Dr NW Unit ID1254389P
- 5971 Robin Hood Ln
- 1379 Robin Hill Dr
- 5720 Singlebriar Ct
- 1342 Country Downs Dr Unit ID1341827P
- 903 Redwood Dr
- 1221 Rockfield Cir
- 511 Pebble Creek Dr

