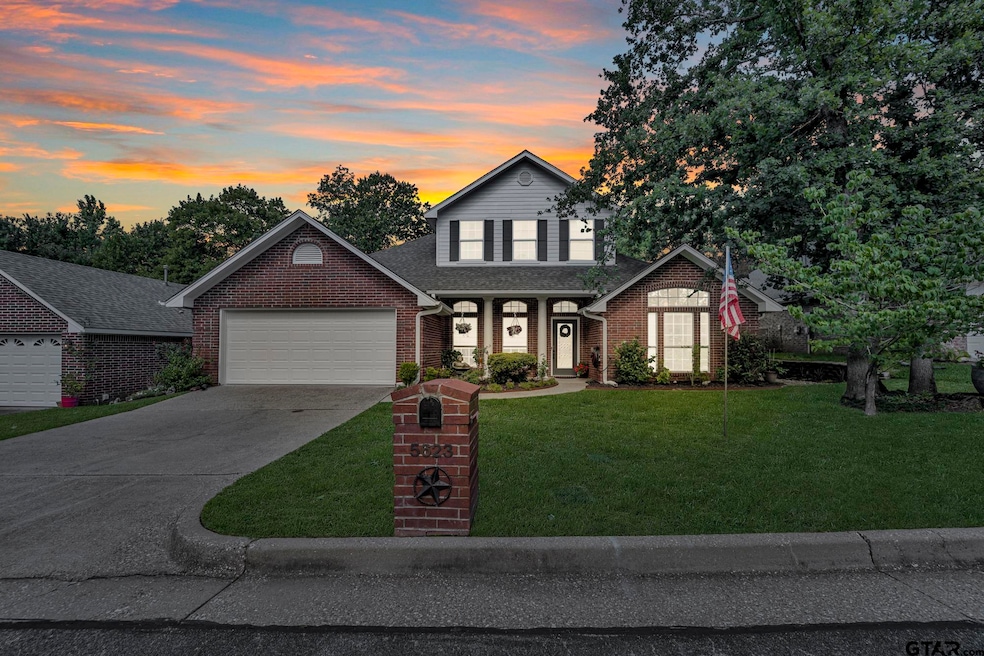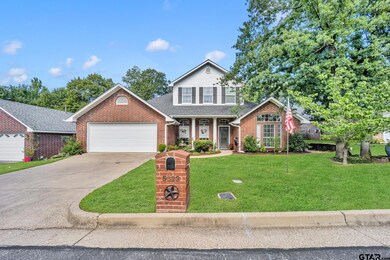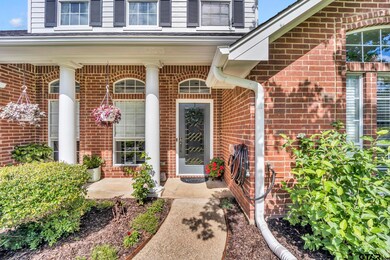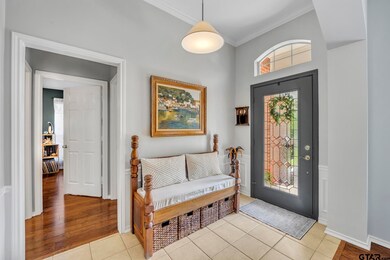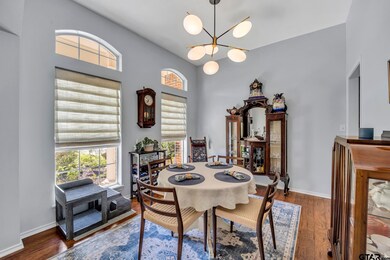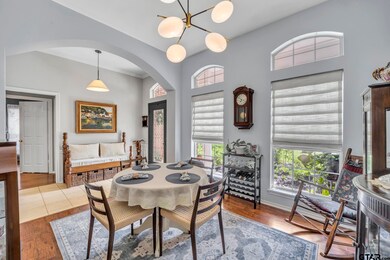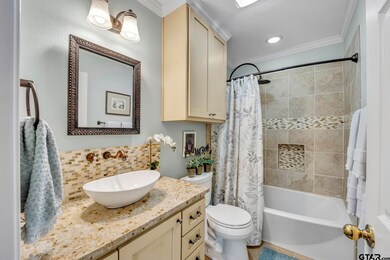
Estimated payment $2,587/month
Highlights
- Gated with Attendant
- Sitting Area In Primary Bedroom
- Traditional Architecture
- Mozelle Brown Elementary School Rated A-
- Deck
- Wood Flooring
About This Home
Welcome to this stunning home, perfectly situated in the highly sought-after private gated community of Williamsburg Village within the acclaimed Whitehouse ISD. This residence offers fabulous updates throughout and a truly functional floor plan designed for modern living. As you step inside, you'll be greeted by soaring ceilings and a beautiful formal dining area, perfect for entertaining. The updated kitchen is a chef's delight, boasting granite countertops, stainless steel appliances, a kitchen island, breakfast bar, pantry, and a gas cooktop. A generous casual dining space completes this inviting area. Natural light floods the spacious living area, highlighting a cozy fireplace, ideal for relaxing evenings. The private master suite offers ample space for unwinding, featuring a large master bath with a separate shower, a jetted garden tub, a private water closet, and a very spacious walk-in closet. Upstairs, you'll discover a versatile second living area or game room with a wet bar, along with a third bathroom and a fourth bedroom, providing flexible space for family and guests. Step outside and enjoy the fantastic outdoor living space and a fully fenced backyard, perfect for gatherings or quiet enjoyment. This exceptional home truly has it all. Don't miss the opportunity to make it yours today!
Listing Agent
Keller Williams Realty-Tyler License #0746704 Listed on: 06/19/2025

Home Details
Home Type
- Single Family
Est. Annual Taxes
- $3,135
Year Built
- Built in 2002
Lot Details
- Wood Fence
Home Design
- Traditional Architecture
- Brick Exterior Construction
- Slab Foundation
- Composition Roof
Interior Spaces
- 2,578 Sq Ft Home
- 2-Story Property
- Wet Bar
- Ceiling Fan
- Wood Burning Fireplace
- Separate Formal Living Room
- Formal Dining Room
- Game Room
- Utility Room
Kitchen
- Breakfast Bar
- Gas Oven or Range
- Microwave
- Dishwasher
Flooring
- Wood
- Tile
Bedrooms and Bathrooms
- 4 Bedrooms
- Sitting Area In Primary Bedroom
- Main Floor Bedroom
- Split Bedroom Floorplan
- Walk-In Closet
- 3 Full Bathrooms
- Tile Bathroom Countertop
- Bathtub with Shower
Parking
- 2 Car Garage
- Front Facing Garage
Outdoor Features
- Deck
- Porch
Schools
- Whitehouse - Brown Elementary School
- Whitehouse Middle School
- Whitehouse High School
Utilities
- Central Air
- Heating System Uses Gas
- Gas Water Heater
- Internet Available
Community Details
Overview
- Property has a Home Owners Association
- Williamsburg Village Subdivision
Recreation
- Community Playground
Security
- Gated with Attendant
Map
Home Values in the Area
Average Home Value in this Area
Tax History
| Year | Tax Paid | Tax Assessment Tax Assessment Total Assessment is a certain percentage of the fair market value that is determined by local assessors to be the total taxable value of land and additions on the property. | Land | Improvement |
|---|---|---|---|---|
| 2024 | $3,135 | $365,589 | $45,000 | $430,028 |
| 2023 | $5,060 | $390,985 | $45,000 | $345,985 |
| 2022 | $5,271 | $302,140 | $41,400 | $260,740 |
| 2021 | $5,194 | $277,985 | $41,400 | $236,585 |
| 2020 | $5,211 | $270,026 | $33,600 | $236,426 |
| 2019 | $5,181 | $259,745 | $33,600 | $226,145 |
| 2018 | $4,985 | $251,390 | $30,000 | $221,390 |
| 2017 | $4,541 | $259,013 | $30,000 | $229,013 |
| 2016 | $4,307 | $245,700 | $30,000 | $215,700 |
| 2015 | $3,786 | $235,601 | $30,000 | $205,601 |
| 2014 | $3,786 | $230,372 | $30,000 | $200,372 |
Property History
| Date | Event | Price | Change | Sq Ft Price |
|---|---|---|---|---|
| 06/19/2025 06/19/25 | For Sale | $419,900 | 0.0% | $163 / Sq Ft |
| 06/17/2025 06/17/25 | Off Market | -- | -- | -- |
| 06/17/2025 06/17/25 | For Sale | $419,900 | -- | $163 / Sq Ft |
Purchase History
| Date | Type | Sale Price | Title Company |
|---|---|---|---|
| Deed | -- | None Listed On Document | |
| Vendors Lien | -- | None Available |
Mortgage History
| Date | Status | Loan Amount | Loan Type |
|---|---|---|---|
| Open | $30,000 | New Conventional | |
| Previous Owner | $222,775 | New Conventional | |
| Previous Owner | $210,164 | FHA | |
| Previous Owner | $60,000 | Unknown |
Similar Homes in Tyler, TX
Source: Greater Tyler Association of REALTORS®
MLS Number: 25009302
APN: 1-50000-1544-07-004000
- 1965 Stonegate Valley Dr
- 5603 Thomas Nelson Dr
- 5614 Thomas Nelson Dr
- 5718 Gloucester Dr
- 5905 Havens Trail
- 5841 Havens Trail
- 3109 Granbury Ct
- 5803 Persimmon Dr
- 2525 Shiloh Rd
- 3141 Granbury Ct
- 3122 Granbury Ct
- 5513 Bostick Dr
- 6090 Graemont Blvd
- 3123 Oak Bend
- 1950 Stonegate Cir
- 1940 Stonegate Cir
- 5709 Mustang Trail
- 6125 Springbrook Dr
- 4920 Thistle Dr
- 4917 Thistle Dr
- 1909 Shiloh Rd
- 5058 Paluxy Dr
- 1857 Stonecrest Blvd
- 4400 Troup Hwy
- 1708 Timber View Dr Unit 1710
- 4800 Paluxy Dr
- 1702 Timber Creek Dr
- 2525 Roy Rd
- 1717 Shiloh Rd
- 4600 Paluxy Dr
- 5127 Avenham Ct
- 4007 Lazy Creek Dr
- 4400 Paluxy Dr
- 14245 Fm 2964
- 1818 Susan Dr
- 2946 Guinn Farms Rd
- 1909 Sybil Ln
