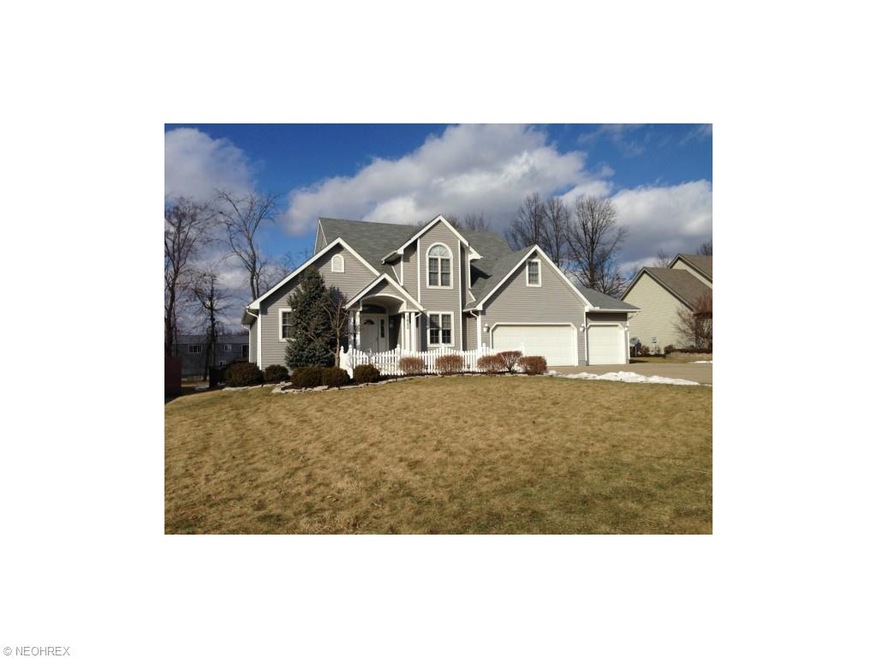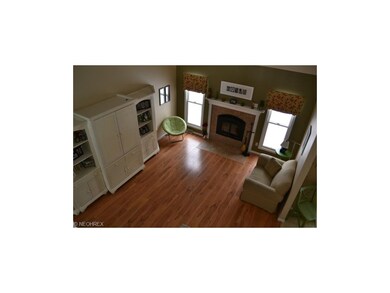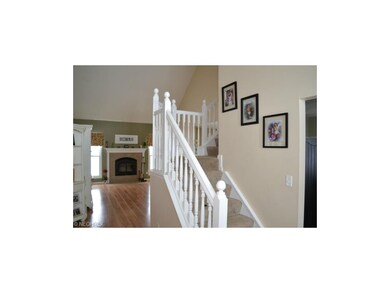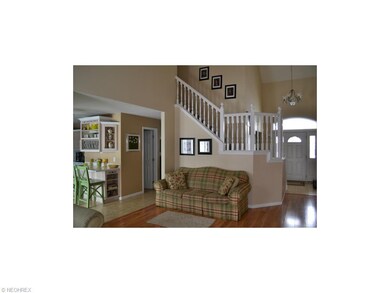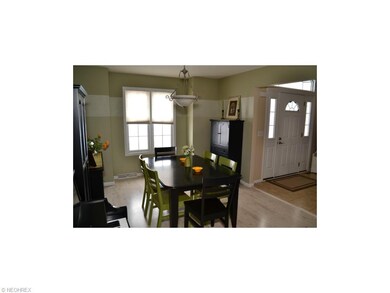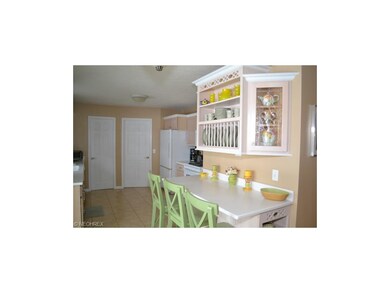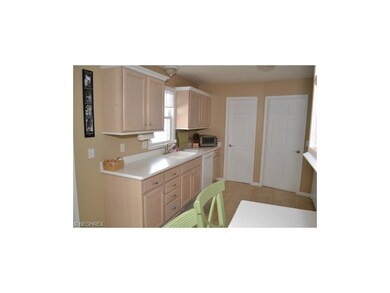
5623 Cider Mill Crossing Youngstown, OH 44515
Austintown NeighborhoodHighlights
- Colonial Architecture
- Deck
- 3 Car Garage
- Austintown Intermediate School Rated A-
- 1 Fireplace
- Porch
About This Home
As of June 2016One of a kind home in the desirable Cider Mill Crossing Development. This like new 4 bedroom, 3 full and 1 half bath 2 story has an open floor plan with vaulted ceiling and fireplace in the great room. Kitchen boosts Corian countertops, ceramic floor, walk-in pantry and French doors to a deck with a partially covered area. First floor also features the master bedroom with master bath and a first floor laundry. Beautiful open staircase leads to the 2nd floor with 3 large bedrooms and a full bath. The full finished basement offers a rec room, walk in storage closer, full bath and an office. The attached garage is 3 car. As you make your way outdoors you will find a lovely rear yard enclosed with a vinyl chain link fence and an appealing storage shed. The car enthusiast or wood worker's dream is also included in an additional fully insulated and heated 28'x24' garage.
Last Agent to Sell the Property
Sandy Triveri
Deleted Agent License #442885 Listed on: 03/19/2014
Home Details
Home Type
- Single Family
Est. Annual Taxes
- $4,049
Year Built
- Built in 2002
Lot Details
- 0.33 Acre Lot
- South Facing Home
- Chain Link Fence
Home Design
- Colonial Architecture
- Asphalt Roof
- Vinyl Construction Material
Interior Spaces
- 2,001 Sq Ft Home
- 2-Story Property
- 1 Fireplace
- Finished Basement
- Basement Fills Entire Space Under The House
Kitchen
- Built-In Oven
- Range
- Microwave
- Dishwasher
- Disposal
Bedrooms and Bathrooms
- 4 Bedrooms
Parking
- 3 Car Garage
- Garage Door Opener
Outdoor Features
- Deck
- Porch
Utilities
- Forced Air Heating and Cooling System
- Heating System Uses Gas
Community Details
- Cider Mill 04 Community
Listing and Financial Details
- Assessor Parcel Number 48-120-0-169.00-0
Ownership History
Purchase Details
Home Financials for this Owner
Home Financials are based on the most recent Mortgage that was taken out on this home.Purchase Details
Home Financials for this Owner
Home Financials are based on the most recent Mortgage that was taken out on this home.Purchase Details
Home Financials for this Owner
Home Financials are based on the most recent Mortgage that was taken out on this home.Purchase Details
Home Financials for this Owner
Home Financials are based on the most recent Mortgage that was taken out on this home.Similar Homes in Youngstown, OH
Home Values in the Area
Average Home Value in this Area
Purchase History
| Date | Type | Sale Price | Title Company |
|---|---|---|---|
| Interfamily Deed Transfer | -- | First American Title Ins Co | |
| Warranty Deed | $232,000 | Attorney | |
| Warranty Deed | $217,700 | Attorney | |
| Survivorship Deed | $168,900 | -- |
Mortgage History
| Date | Status | Loan Amount | Loan Type |
|---|---|---|---|
| Open | $206,634 | FHA | |
| Closed | $224,257 | FHA | |
| Previous Owner | $213,500 | VA | |
| Previous Owner | $135,550 | New Conventional | |
| Previous Owner | $135,000 | Unknown | |
| Previous Owner | $20,000 | Credit Line Revolving | |
| Previous Owner | $112,000 | Unknown | |
| Previous Owner | $110,000 | Purchase Money Mortgage |
Property History
| Date | Event | Price | Change | Sq Ft Price |
|---|---|---|---|---|
| 06/20/2016 06/20/16 | Sold | $232,000 | -7.2% | $110 / Sq Ft |
| 05/03/2016 05/03/16 | Pending | -- | -- | -- |
| 02/15/2016 02/15/16 | For Sale | $249,900 | +14.8% | $119 / Sq Ft |
| 04/29/2014 04/29/14 | Sold | $217,700 | -0.8% | $109 / Sq Ft |
| 04/29/2014 04/29/14 | Pending | -- | -- | -- |
| 03/19/2014 03/19/14 | For Sale | $219,500 | -- | $110 / Sq Ft |
Tax History Compared to Growth
Tax History
| Year | Tax Paid | Tax Assessment Tax Assessment Total Assessment is a certain percentage of the fair market value that is determined by local assessors to be the total taxable value of land and additions on the property. | Land | Improvement |
|---|---|---|---|---|
| 2024 | $5,394 | $117,380 | $9,230 | $108,150 |
| 2023 | $5,303 | $117,380 | $9,230 | $108,150 |
| 2022 | $4,213 | $74,730 | $9,230 | $65,500 |
| 2021 | $4,216 | $74,730 | $9,230 | $65,500 |
| 2020 | $4,233 | $74,730 | $9,230 | $65,500 |
| 2019 | $4,653 | $74,730 | $9,230 | $65,500 |
| 2018 | $4,478 | $74,730 | $9,230 | $65,500 |
| 2017 | $4,464 | $74,730 | $9,230 | $65,500 |
| 2016 | $4,203 | $69,650 | $8,400 | $61,250 |
| 2015 | $4,076 | $69,650 | $8,400 | $61,250 |
| 2014 | $4,094 | $69,650 | $8,400 | $61,250 |
| 2013 | $4,049 | $69,650 | $8,400 | $61,250 |
Agents Affiliated with this Home
-
Audrey Geskey

Seller's Agent in 2016
Audrey Geskey
BHHS Northwood
(330) 540-1874
12 Total Sales
-
Angel Gabriele

Buyer's Agent in 2016
Angel Gabriele
Cocca Real Estate II
(330) 518-2205
2 in this area
23 Total Sales
-
S
Seller's Agent in 2014
Sandy Triveri
Deleted Agent
Map
Source: MLS Now
MLS Number: 3600479
APN: 48-120-0-169.00-0
- 5678 Cider Mill Crossing
- 5359 Pinecrest Ave
- 5256 S Saratoga Ave
- 5559 London Dr
- 5200 Nashua Dr
- 5161 Pinecrest Ave
- 557 Wilcox Rd Unit A
- 216 Dehoff Dr
- 5677 Mahoning Ave
- 1707 Westhampton Dr
- 370 Wilcox Rd
- 1816 Maple Trace Ct
- 148 Marcia Dr
- 145 Marcia Dr
- 244 Wilcox Rd
- 214 Wilcox Rd
- 252 Wilcox Rd Unit 252
- 2071 Penny Ln
- 2211 Penny Ln
- 125 Fitch Blvd Unit 224
