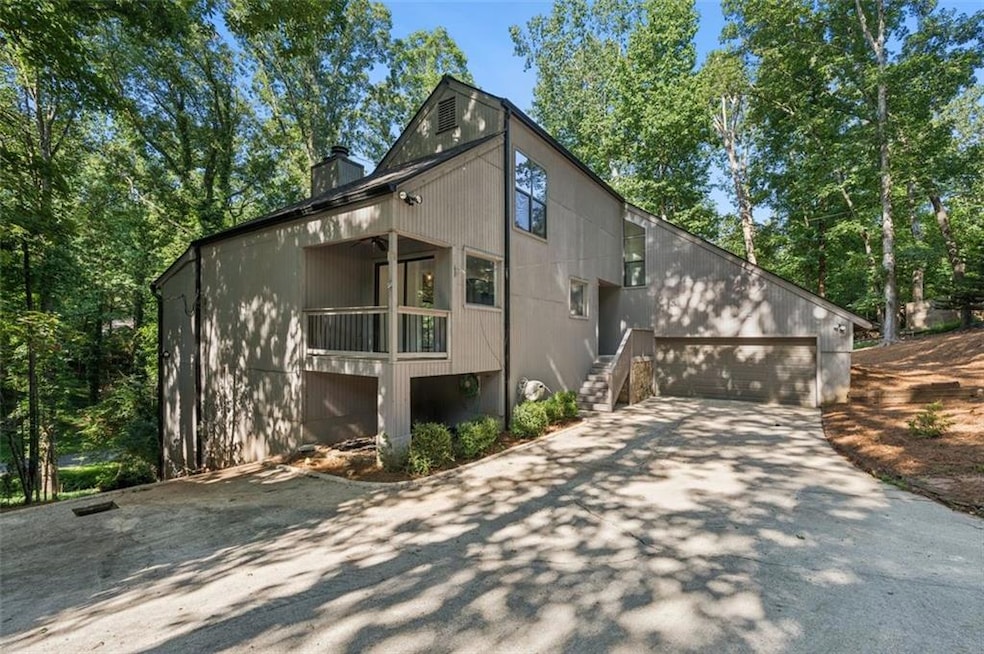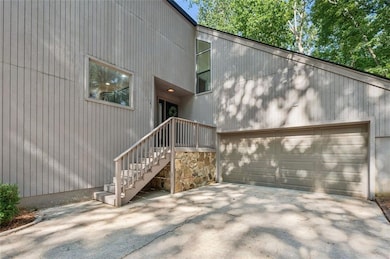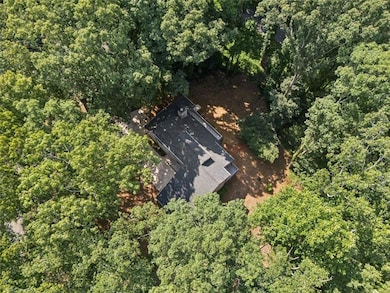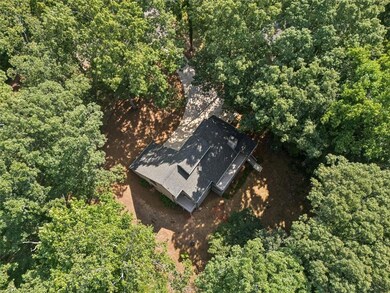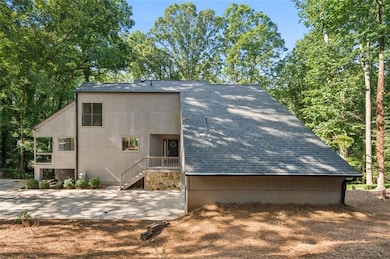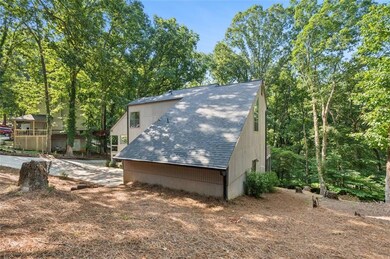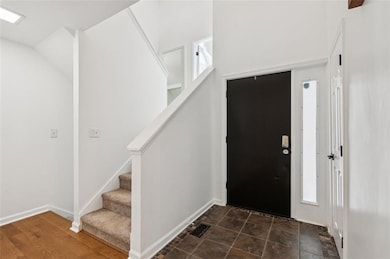5623 High Harbor Point Gainesville, GA 30504
Estimated payment $2,890/month
Highlights
- Open-Concept Dining Room
- Deck
- Family Room with Fireplace
- View of Trees or Woods
- Contemporary Architecture
- Wooded Lot
About This Home
Cookie-cutter homes not your style? Discover this one-of-a-kind 5 bedroom, 3.5 bathroom home in the highly desirable Hidden Harbor swim and tennis community, just moments from Lake Lanier. Enjoy the dramatic two story great room with a stunning brick fireplace that sets the stage for cozy gatherings or lively entertaining. The spacious kitchen includes an eat-in area overlooking the large living and dining rooms, creating the perfect layout for everyday living or hosting guests. The main level master suite features a private balcony and a beautifully appointed bathroom with a shower, dual vanity, and his and hers closets. Upstairs, you’ll find 3 additional bedrooms and a flexible loft space ideal for a reading nook, play area, or home office. The finished basement offers a generous entertainment area, a 5th bedroom, a full bath, extra storage, and walk-out access to the backyard. Sliding glass doors throughout the home open to balconies and covered porches, all overlooking a serene, wooded backyard, ideal for a large family craving comfort and charm. Home has been freshly painted throughout with all new carpets, making this beauty move in ready! Conveniently located near Flowery Branch and Gainesville, you’ll have endless options for shopping, dining, and recreation, with Lake Lanier right around the corner for all your favorite water activities.
Listing Agent
Keller Williams Realty Atlanta Partners License #357029 Listed on: 09/24/2025

Home Details
Home Type
- Single Family
Est. Annual Taxes
- $4,768
Year Built
- Built in 1982
Lot Details
- 0.45 Acre Lot
- Property fronts a county road
- Cul-De-Sac
- Landscaped
- Sloped Lot
- Wooded Lot
- Back Yard
HOA Fees
- $42 Monthly HOA Fees
Parking
- 2 Car Garage
Home Design
- Contemporary Architecture
- Slab Foundation
- Frame Construction
- Composition Roof
- Wood Siding
- Concrete Perimeter Foundation
Interior Spaces
- 2-Story Property
- Ceiling height of 10 feet on the main level
- Ceiling Fan
- Gas Log Fireplace
- Fireplace Features Masonry
- Insulated Windows
- Two Story Entrance Foyer
- Family Room with Fireplace
- 2 Fireplaces
- Open-Concept Dining Room
- Breakfast Room
- Views of Woods
- Fire and Smoke Detector
- Laundry Room
Kitchen
- Open to Family Room
- Electric Cooktop
- Microwave
- Dishwasher
- Solid Surface Countertops
- Wood Stained Kitchen Cabinets
Flooring
- Wood
- Carpet
- Ceramic Tile
Bedrooms and Bathrooms
- 5 Bedrooms | 1 Primary Bedroom on Main
- Dual Closets
- Dual Vanity Sinks in Primary Bathroom
- Double Shower
- Shower Only
Finished Basement
- Basement Fills Entire Space Under The House
- Interior and Exterior Basement Entry
- Fireplace in Basement
- Finished Basement Bathroom
- Natural lighting in basement
Outdoor Features
- Balcony
- Deck
- Covered Patio or Porch
Schools
- Everwood Elementary School
- West Hall Middle School
- West Hall High School
Utilities
- Central Air
- Heating Available
- Septic Tank
- Phone Available
- Cable TV Available
Listing and Financial Details
- Assessor Parcel Number 08064 000043
Community Details
Overview
- Hidden Harbor Subdivision
Recreation
- Tennis Courts
- Community Pool
Map
Home Values in the Area
Average Home Value in this Area
Tax History
| Year | Tax Paid | Tax Assessment Tax Assessment Total Assessment is a certain percentage of the fair market value that is determined by local assessors to be the total taxable value of land and additions on the property. | Land | Improvement |
|---|---|---|---|---|
| 2024 | $4,768 | $189,120 | $26,040 | $163,080 |
| 2023 | $4,499 | $193,880 | $27,200 | $166,680 |
| 2022 | $3,792 | $143,520 | $19,440 | $124,080 |
| 2021 | $3,019 | $111,360 | $15,520 | $95,840 |
| 2020 | $2,932 | $105,040 | $8,920 | $96,120 |
| 2019 | $2,949 | $104,840 | $10,480 | $94,360 |
| 2018 | $2,066 | $70,120 | $9,320 | $60,800 |
| 2017 | $2,120 | $72,878 | $7,680 | $65,198 |
| 2016 | $2,052 | $72,158 | $6,960 | $65,198 |
| 2015 | $2,064 | $72,158 | $6,960 | $65,198 |
| 2014 | $2,064 | $72,158 | $6,960 | $65,198 |
Property History
| Date | Event | Price | List to Sale | Price per Sq Ft |
|---|---|---|---|---|
| 11/05/2025 11/05/25 | Price Changed | $465,000 | -2.1% | $174 / Sq Ft |
| 10/13/2025 10/13/25 | Price Changed | $475,000 | -1.0% | $178 / Sq Ft |
| 09/24/2025 09/24/25 | For Sale | $479,900 | -- | $179 / Sq Ft |
Purchase History
| Date | Type | Sale Price | Title Company |
|---|---|---|---|
| Deed | $239,900 | -- | |
| Deed | $122,000 | -- | |
| Deed | -- | -- | |
| Quit Claim Deed | -- | -- |
Mortgage History
| Date | Status | Loan Amount | Loan Type |
|---|---|---|---|
| Open | $191,900 | New Conventional | |
| Previous Owner | $97,600 | New Conventional |
Source: First Multiple Listing Service (FMLS)
MLS Number: 7654705
APN: 08-00064-00-043
- 5188 Watchmans Cove
- 5212 Watchmans Cove
- 5154 Maplewood Ln
- 5243 Noble Oak Cove
- 5029 Watchmans Cove
- 5209 Byers Rd
- 5227 Byers Rd
- 4955 Flat Creek Rd
- 5245 Flat Creek Rd
- 5257 Flat Creek Rd
- 5431 Mayflower Ct
- 5540 Stone Trace
- 5130 Jay Creek Rd
- 5127 Jay Creek Rd
- 5411 Mayflower Ct
- 5724 Sallee Cir
- 5626 Sallee Ave
- 4713 Ridge Valley Dr
- 4713 Autumn Rose Trail
- 5125 Fox Den Rd
- 4708 Fairfax Dr
- 5056 Silver Fox Trail
- 4655 Fullerton Dr
- 4663 Fullerton Dr
- 3983 Hidden River Ln
- 4542 Candlestick Ln
- 1000 Forestview Dr Unit 3316.1411331
- 1000 Forestview Dr Unit 4207.1411327
- 1000 Forestview Dr Unit 4118.1411318
- 1000 Forestview Dr Unit 5204.1411332
- 1000 Forestview Dr Unit 3306.1411320
- 1000 Forestview Dr Unit 4217.1411319
- 1000 Forestview Dr Unit 3317.1411329
- 1000 Forestview Dr Unit 4116.1411321
- 1000 Forestview Dr Unit 2118.1411323
- 1000 Forestview Dr Unit 5402.1411326
- 1000 Forestview Dr Unit 5301.1411328
