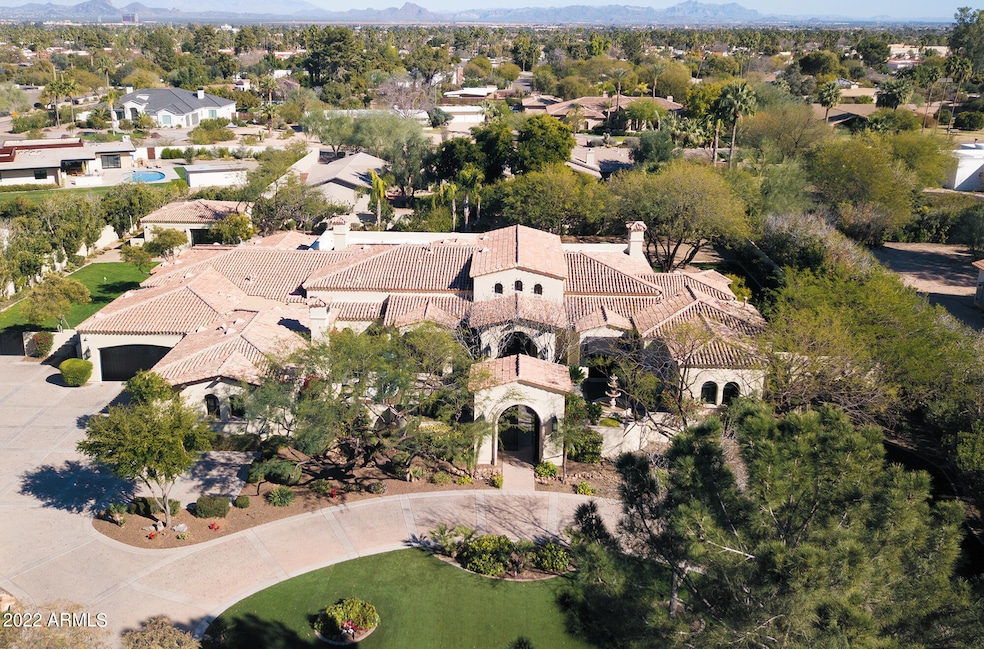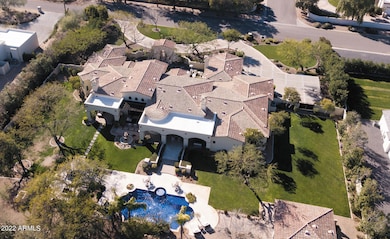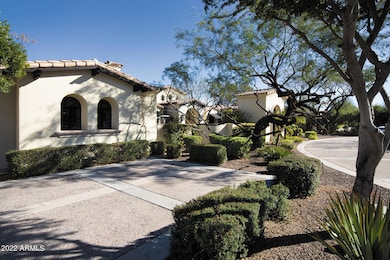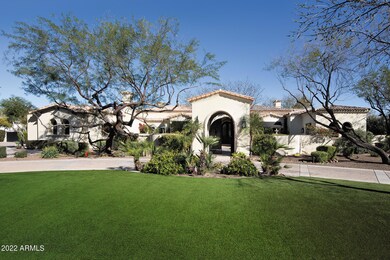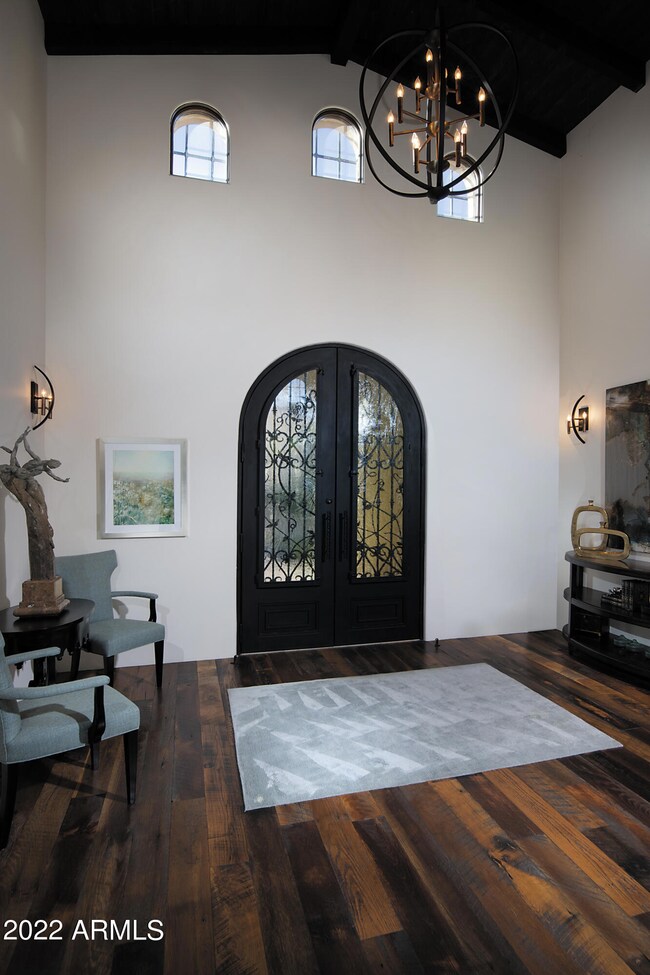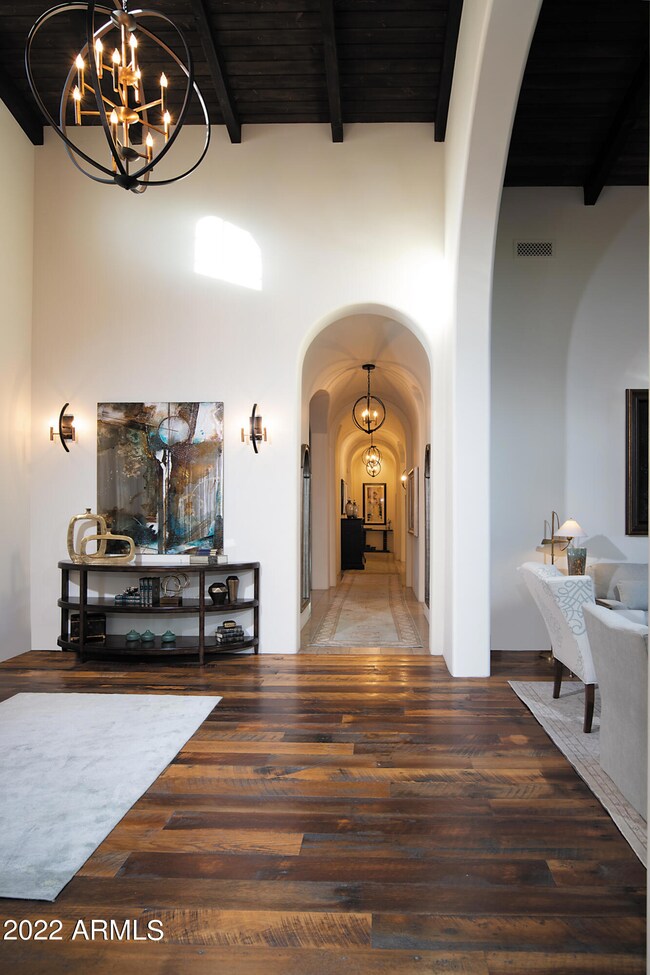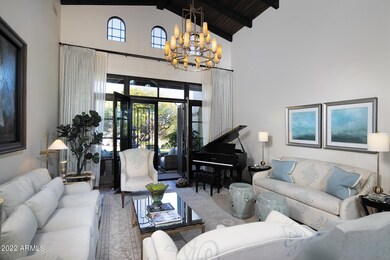
5623 N 68th Place Paradise Valley, AZ 85253
Indian Bend NeighborhoodHighlights
- Guest House
- Heated Pool
- Fireplace in Primary Bedroom
- Kiva Elementary School Rated A
- 1 Acre Lot
- Vaulted Ceiling
About This Home
As of June 2022The exquisite finishes and features in this private Santa Barbara-inspired estate won't disappoint you. The main house features four en-suite bedrooms plus an additional half bath, wood floors, stone, and extensive custom millwork. The entertainer's kitchen features top-of-the-line appliances and is open to a light and airy family room perfect for hosting parties or family gatherings. The multi-section sliding door in the family room leads to several covered outdoor patios overlooking the heated cobalt blue tile pool and jacuzzi. The elegant formal dining room displays custom built-in cabinets and beautiful French doors that seamlessly transition to the courtyard. There are multiple patios and outdoor spaces containing seating areas and overlooking gorgeous landscaping.The spacious owner's suite includes a sitting area, and the master bath includes an oversized steam shower, jetted tub, two separate toilet rooms, and two walk-in closets. Just down the hall, you'll find an additional room that is perfect for an exercise room or a second office. There is also a separate casita with floor-to-ceiling glass windows, a kitchenette, and a large bathroom for your guests. This home is in an excellent Paradise Valley location, making it an incredible place to call home.
Last Agent to Sell the Property
HomeSmart License #BR522465000 Listed on: 02/15/2022

Home Details
Home Type
- Single Family
Est. Annual Taxes
- $12,286
Year Built
- Built in 2007
Lot Details
- 1 Acre Lot
- Block Wall Fence
- Artificial Turf
- Misting System
- Front and Back Yard Sprinklers
- Grass Covered Lot
Parking
- 5 Open Parking Spaces
- 4 Car Garage
- Circular Driveway
Home Design
- Santa Barbara Architecture
- Wood Frame Construction
- Tile Roof
- Stucco
Interior Spaces
- 6,020 Sq Ft Home
- 1-Story Property
- Vaulted Ceiling
- Gas Fireplace
- Double Pane Windows
- Solar Screens
- Family Room with Fireplace
- 3 Fireplaces
- Security System Owned
Kitchen
- Eat-In Kitchen
- <<builtInMicrowave>>
- Kitchen Island
- Granite Countertops
Flooring
- Wood
- Stone
- Tile
Bedrooms and Bathrooms
- 5 Bedrooms
- Fireplace in Primary Bedroom
- Primary Bathroom is a Full Bathroom
- 5.5 Bathrooms
- Dual Vanity Sinks in Primary Bathroom
- <<bathWSpaHydroMassageTubToken>>
- Bathtub With Separate Shower Stall
Pool
- Heated Pool
- Heated Spa
Outdoor Features
- Covered patio or porch
- Outdoor Fireplace
- Fire Pit
- Built-In Barbecue
Schools
- Kiva Elementary School
- Mohave Middle School
- Saguaro High School
Utilities
- Central Air
- Heating Available
- Septic Tank
- High Speed Internet
- Cable TV Available
Additional Features
- No Interior Steps
- Guest House
Community Details
- No Home Owners Association
- Association fees include no fees
- Built by Desert Winds
- Stoneview Subdivision
Listing and Financial Details
- Tax Lot 5
- Assessor Parcel Number 173-12-005
Ownership History
Purchase Details
Home Financials for this Owner
Home Financials are based on the most recent Mortgage that was taken out on this home.Purchase Details
Home Financials for this Owner
Home Financials are based on the most recent Mortgage that was taken out on this home.Purchase Details
Purchase Details
Purchase Details
Home Financials for this Owner
Home Financials are based on the most recent Mortgage that was taken out on this home.Purchase Details
Home Financials for this Owner
Home Financials are based on the most recent Mortgage that was taken out on this home.Purchase Details
Home Financials for this Owner
Home Financials are based on the most recent Mortgage that was taken out on this home.Purchase Details
Home Financials for this Owner
Home Financials are based on the most recent Mortgage that was taken out on this home.Purchase Details
Home Financials for this Owner
Home Financials are based on the most recent Mortgage that was taken out on this home.Purchase Details
Home Financials for this Owner
Home Financials are based on the most recent Mortgage that was taken out on this home.Purchase Details
Home Financials for this Owner
Home Financials are based on the most recent Mortgage that was taken out on this home.Purchase Details
Purchase Details
Similar Homes in the area
Home Values in the Area
Average Home Value in this Area
Purchase History
| Date | Type | Sale Price | Title Company |
|---|---|---|---|
| Warranty Deed | $4,700,000 | Fidelity National Title | |
| Quit Claim Deed | -- | Metropolitan Title Agency Ll | |
| Cash Sale Deed | $2,395,000 | Equity Title Agency Inc | |
| Quit Claim Deed | -- | Accommodation | |
| Warranty Deed | -- | Greystone Title Agency | |
| Special Warranty Deed | -- | Magnus Title Agency | |
| Warranty Deed | $1,843,000 | Magnus Title Agency | |
| Special Warranty Deed | -- | Magnus Title Agency | |
| Warranty Deed | -- | Accommodation | |
| Warranty Deed | -- | Title Management Agency Of A | |
| Warranty Deed | $1,500,000 | Title Management Agency Of A | |
| Interfamily Deed Transfer | -- | First American Title Ins Co | |
| Cash Sale Deed | $825,000 | First American Title Ins Co | |
| Warranty Deed | $560,000 | Ticor Title Agency Of Az Inc | |
| Interfamily Deed Transfer | -- | Ticor Title Agency Of Az Inc | |
| Cash Sale Deed | $465,000 | Ticor Title Agency Of Az Inc | |
| Interfamily Deed Transfer | -- | Stewart Title & Trust | |
| Warranty Deed | $479,000 | Stewart Title & Trust |
Mortgage History
| Date | Status | Loan Amount | Loan Type |
|---|---|---|---|
| Previous Owner | $1,000,000 | New Conventional | |
| Previous Owner | $1,000,000 | New Conventional | |
| Previous Owner | $1,050,000 | Purchase Money Mortgage | |
| Previous Owner | $2,000,000 | Stand Alone Refi Refinance Of Original Loan | |
| Previous Owner | $500,000 | Credit Line Revolving | |
| Previous Owner | $2,247,000 | Construction | |
| Previous Owner | $1,732,500 | Fannie Mae Freddie Mac | |
| Previous Owner | $448,000 | New Conventional |
Property History
| Date | Event | Price | Change | Sq Ft Price |
|---|---|---|---|---|
| 06/02/2022 06/02/22 | Sold | $4,700,000 | -10.5% | $781 / Sq Ft |
| 05/09/2022 05/09/22 | Pending | -- | -- | -- |
| 04/22/2022 04/22/22 | Price Changed | $5,250,000 | -4.4% | $872 / Sq Ft |
| 02/12/2022 02/12/22 | For Sale | $5,490,000 | +129.2% | $912 / Sq Ft |
| 05/13/2015 05/13/15 | Sold | $2,395,000 | 0.0% | $380 / Sq Ft |
| 04/23/2015 04/23/15 | Pending | -- | -- | -- |
| 04/21/2015 04/21/15 | For Sale | $2,395,000 | -- | $380 / Sq Ft |
Tax History Compared to Growth
Tax History
| Year | Tax Paid | Tax Assessment Tax Assessment Total Assessment is a certain percentage of the fair market value that is determined by local assessors to be the total taxable value of land and additions on the property. | Land | Improvement |
|---|---|---|---|---|
| 2025 | $11,660 | $198,339 | -- | -- |
| 2024 | $12,637 | $188,894 | -- | -- |
| 2023 | $12,637 | $312,930 | $62,580 | $250,350 |
| 2022 | $12,122 | $255,720 | $51,140 | $204,580 |
| 2021 | $12,286 | $219,950 | $43,990 | $175,960 |
| 2020 | $12,204 | $198,670 | $39,730 | $158,940 |
| 2019 | $11,762 | $162,650 | $32,530 | $130,120 |
| 2018 | $11,650 | $170,160 | $34,030 | $136,130 |
| 2017 | $11,168 | $165,480 | $33,090 | $132,390 |
| 2016 | $10,922 | $154,400 | $30,880 | $123,520 |
| 2015 | $10,332 | $154,400 | $30,880 | $123,520 |
Agents Affiliated with this Home
-
Anna Galewski-Cates

Seller's Agent in 2022
Anna Galewski-Cates
HomeSmart
(480) 620-8552
1 in this area
6 Total Sales
-
Shay Noonan

Buyer's Agent in 2022
Shay Noonan
Real Broker
(815) 822-3440
2 in this area
65 Total Sales
-
Robert Joffe

Seller's Agent in 2015
Robert Joffe
Compass
(602) 989-8300
33 in this area
274 Total Sales
-
Jonathan Friedland

Seller Co-Listing Agent in 2015
Jonathan Friedland
Russ Lyon Sotheby's International Realty
(602) 579-0036
1 in this area
22 Total Sales
Map
Source: Arizona Regional Multiple Listing Service (ARMLS)
MLS Number: 6355233
APN: 173-12-005
- 6735 E San Juan Ave
- 6601 E San Miguel Ave
- 7014 E Palo Verde Ln
- 7114 E Buena Terra Way
- 7115 E Buena Terra Way
- 5738 N Scottsdale Rd
- 5682 N Scottsdale Rd
- 7134 E Buena Terra Way
- 5740 N Casa Blanca Dr
- 5824 N Scottsdale Rd
- 5227 N 70th Place
- 5227 N 70th Place Unit 22
- 6841 E Vista Dr
- 7161 E McDonald Dr Unit 2
- 7228 E Buena Terra Way
- 5704 N Wilkinson Rd
- 7209 E McDonald Dr Unit 1
- 5220 N Casa Blanca Dr
- 5615 N Invergordon Rd
- 5101 N Casa Blanca Dr Unit 223
