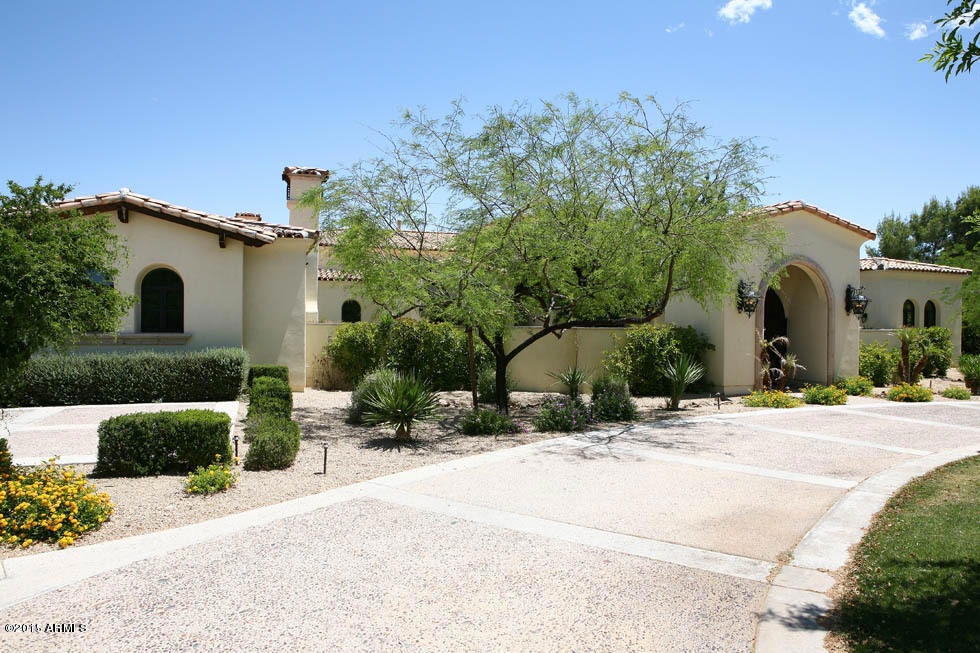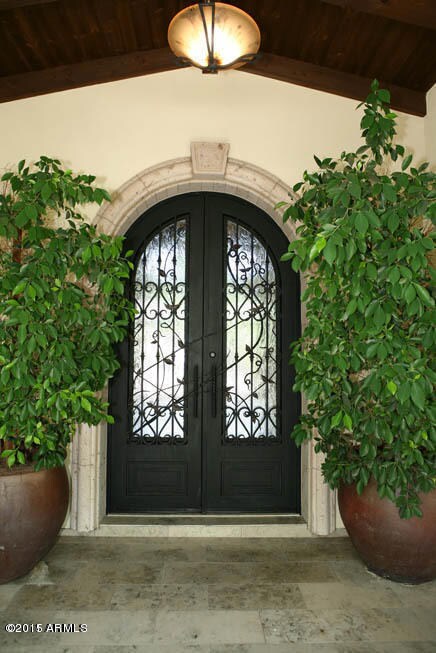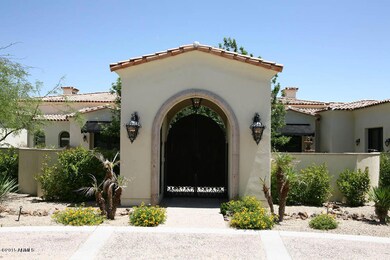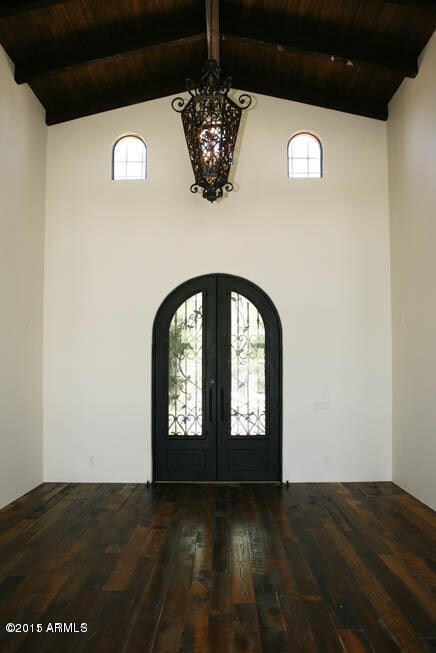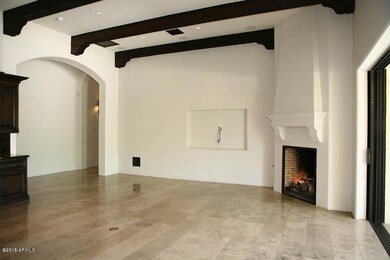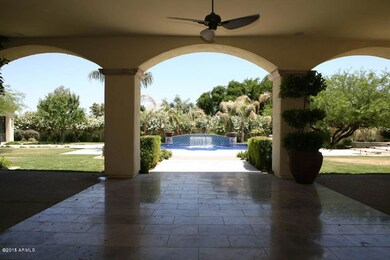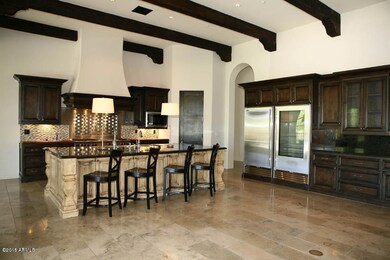
5623 N 68th Place Paradise Valley, AZ 85253
Indian Bend NeighborhoodHighlights
- Guest House
- Heated Spa
- Two Primary Bathrooms
- Kiva Elementary School Rated A
- 1 Acre Lot
- Fireplace in Primary Bedroom
About This Home
As of June 2022From the moment you enter this breathtaking home, imagining the lifestyle that accompanies it is easy. It’s full of flavorful rooms, each offering its own distinct personality. The stunning kitchen is fully loaded and the study, dining room and living room are all as uniquely impressive. Every bedroom is wonderful including a gorgeous master retreat. The phenomenal finishes include magnificent wood flooring, custom stone accents, opulent glass tile, exposed wood beams, intricate iron detailing, brilliant lighting and amazing millwork! The pristine grounds are simply exquisite with a fabulous pool, spa, fire pit and multiple entertaining patios, and the guesthouse is absolutely beautiful. Sitting in the heart of Paradise Valley with fantastic schools, including Kiva Elementary, this home is perfect for a family of any size!
Home Details
Home Type
- Single Family
Est. Annual Taxes
- $9,950
Year Built
- Built in 2007
Lot Details
- 1 Acre Lot
- Desert faces the front of the property
- Block Wall Fence
- Grass Covered Lot
Parking
- 4 Car Garage
- Garage Door Opener
- Circular Driveway
Home Design
- Santa Barbara Architecture
- Wood Frame Construction
- Tile Roof
- Stucco
Interior Spaces
- 6,300 Sq Ft Home
- 1-Story Property
- Ceiling height of 9 feet or more
- Roller Shields
- Family Room with Fireplace
- 3 Fireplaces
Kitchen
- Breakfast Bar
- <<builtInMicrowave>>
- Kitchen Island
- Granite Countertops
Flooring
- Carpet
- Stone
- Concrete
- Tile
Bedrooms and Bathrooms
- 5 Bedrooms
- Fireplace in Primary Bedroom
- Two Primary Bathrooms
- Primary Bathroom is a Full Bathroom
- 5.5 Bathrooms
- Dual Vanity Sinks in Primary Bathroom
- <<bathWSpaHydroMassageTubToken>>
- Bathtub With Separate Shower Stall
Pool
- Heated Spa
- Play Pool
Outdoor Features
- Covered patio or porch
- Outdoor Fireplace
- Built-In Barbecue
Additional Homes
- Guest House
Schools
- Kiva Elementary School
- Mohave Middle School
- Saguaro High School
Utilities
- Zoned Heating and Cooling System
- Septic Tank
- High Speed Internet
- Cable TV Available
Community Details
- No Home Owners Association
- Association fees include no fees
- Built by Desert Winds
- Stoneview Subdivision
Listing and Financial Details
- Tax Lot 5
- Assessor Parcel Number 173-12-005
Ownership History
Purchase Details
Home Financials for this Owner
Home Financials are based on the most recent Mortgage that was taken out on this home.Purchase Details
Home Financials for this Owner
Home Financials are based on the most recent Mortgage that was taken out on this home.Purchase Details
Purchase Details
Purchase Details
Home Financials for this Owner
Home Financials are based on the most recent Mortgage that was taken out on this home.Purchase Details
Home Financials for this Owner
Home Financials are based on the most recent Mortgage that was taken out on this home.Purchase Details
Home Financials for this Owner
Home Financials are based on the most recent Mortgage that was taken out on this home.Purchase Details
Home Financials for this Owner
Home Financials are based on the most recent Mortgage that was taken out on this home.Purchase Details
Home Financials for this Owner
Home Financials are based on the most recent Mortgage that was taken out on this home.Purchase Details
Home Financials for this Owner
Home Financials are based on the most recent Mortgage that was taken out on this home.Purchase Details
Home Financials for this Owner
Home Financials are based on the most recent Mortgage that was taken out on this home.Purchase Details
Purchase Details
Similar Homes in the area
Home Values in the Area
Average Home Value in this Area
Purchase History
| Date | Type | Sale Price | Title Company |
|---|---|---|---|
| Warranty Deed | $4,700,000 | Fidelity National Title | |
| Quit Claim Deed | -- | Metropolitan Title Agency Ll | |
| Cash Sale Deed | $2,395,000 | Equity Title Agency Inc | |
| Quit Claim Deed | -- | Accommodation | |
| Warranty Deed | -- | Greystone Title Agency | |
| Special Warranty Deed | -- | Magnus Title Agency | |
| Warranty Deed | $1,843,000 | Magnus Title Agency | |
| Special Warranty Deed | -- | Magnus Title Agency | |
| Warranty Deed | -- | Accommodation | |
| Warranty Deed | -- | Title Management Agency Of A | |
| Warranty Deed | $1,500,000 | Title Management Agency Of A | |
| Interfamily Deed Transfer | -- | First American Title Ins Co | |
| Cash Sale Deed | $825,000 | First American Title Ins Co | |
| Warranty Deed | $560,000 | Ticor Title Agency Of Az Inc | |
| Interfamily Deed Transfer | -- | Ticor Title Agency Of Az Inc | |
| Cash Sale Deed | $465,000 | Ticor Title Agency Of Az Inc | |
| Interfamily Deed Transfer | -- | Stewart Title & Trust | |
| Warranty Deed | $479,000 | Stewart Title & Trust |
Mortgage History
| Date | Status | Loan Amount | Loan Type |
|---|---|---|---|
| Previous Owner | $1,000,000 | New Conventional | |
| Previous Owner | $1,000,000 | New Conventional | |
| Previous Owner | $1,050,000 | Purchase Money Mortgage | |
| Previous Owner | $2,000,000 | Stand Alone Refi Refinance Of Original Loan | |
| Previous Owner | $500,000 | Credit Line Revolving | |
| Previous Owner | $2,247,000 | Construction | |
| Previous Owner | $1,732,500 | Fannie Mae Freddie Mac | |
| Previous Owner | $448,000 | New Conventional |
Property History
| Date | Event | Price | Change | Sq Ft Price |
|---|---|---|---|---|
| 06/02/2022 06/02/22 | Sold | $4,700,000 | -10.5% | $781 / Sq Ft |
| 05/09/2022 05/09/22 | Pending | -- | -- | -- |
| 04/22/2022 04/22/22 | Price Changed | $5,250,000 | -4.4% | $872 / Sq Ft |
| 02/12/2022 02/12/22 | For Sale | $5,490,000 | +129.2% | $912 / Sq Ft |
| 05/13/2015 05/13/15 | Sold | $2,395,000 | 0.0% | $380 / Sq Ft |
| 04/23/2015 04/23/15 | Pending | -- | -- | -- |
| 04/21/2015 04/21/15 | For Sale | $2,395,000 | -- | $380 / Sq Ft |
Tax History Compared to Growth
Tax History
| Year | Tax Paid | Tax Assessment Tax Assessment Total Assessment is a certain percentage of the fair market value that is determined by local assessors to be the total taxable value of land and additions on the property. | Land | Improvement |
|---|---|---|---|---|
| 2025 | $11,660 | $198,339 | -- | -- |
| 2024 | $12,637 | $188,894 | -- | -- |
| 2023 | $12,637 | $312,930 | $62,580 | $250,350 |
| 2022 | $12,122 | $255,720 | $51,140 | $204,580 |
| 2021 | $12,286 | $219,950 | $43,990 | $175,960 |
| 2020 | $12,204 | $198,670 | $39,730 | $158,940 |
| 2019 | $11,762 | $162,650 | $32,530 | $130,120 |
| 2018 | $11,650 | $170,160 | $34,030 | $136,130 |
| 2017 | $11,168 | $165,480 | $33,090 | $132,390 |
| 2016 | $10,922 | $154,400 | $30,880 | $123,520 |
| 2015 | $10,332 | $154,400 | $30,880 | $123,520 |
Agents Affiliated with this Home
-
Anna Galewski-Cates

Seller's Agent in 2022
Anna Galewski-Cates
HomeSmart
(480) 620-8552
1 in this area
6 Total Sales
-
Shay Noonan

Buyer's Agent in 2022
Shay Noonan
Real Broker
(815) 822-3440
2 in this area
65 Total Sales
-
Robert Joffe

Seller's Agent in 2015
Robert Joffe
Compass
(602) 989-8300
33 in this area
274 Total Sales
-
Jonathan Friedland

Seller Co-Listing Agent in 2015
Jonathan Friedland
Russ Lyon Sotheby's International Realty
(602) 579-0036
1 in this area
22 Total Sales
Map
Source: Arizona Regional Multiple Listing Service (ARMLS)
MLS Number: 5268745
APN: 173-12-005
- 6735 E San Juan Ave
- 6601 E San Miguel Ave
- 7014 E Palo Verde Ln
- 7114 E Buena Terra Way
- 7115 E Buena Terra Way
- 5738 N Scottsdale Rd
- 5682 N Scottsdale Rd
- 7134 E Buena Terra Way
- 5740 N Casa Blanca Dr
- 5824 N Scottsdale Rd
- 5227 N 70th Place
- 5227 N 70th Place Unit 22
- 6841 E Vista Dr
- 7161 E McDonald Dr Unit 2
- 7228 E Buena Terra Way
- 5704 N Wilkinson Rd
- 7209 E McDonald Dr Unit 1
- 5220 N Casa Blanca Dr
- 5615 N Invergordon Rd
- 5101 N Casa Blanca Dr Unit 223
