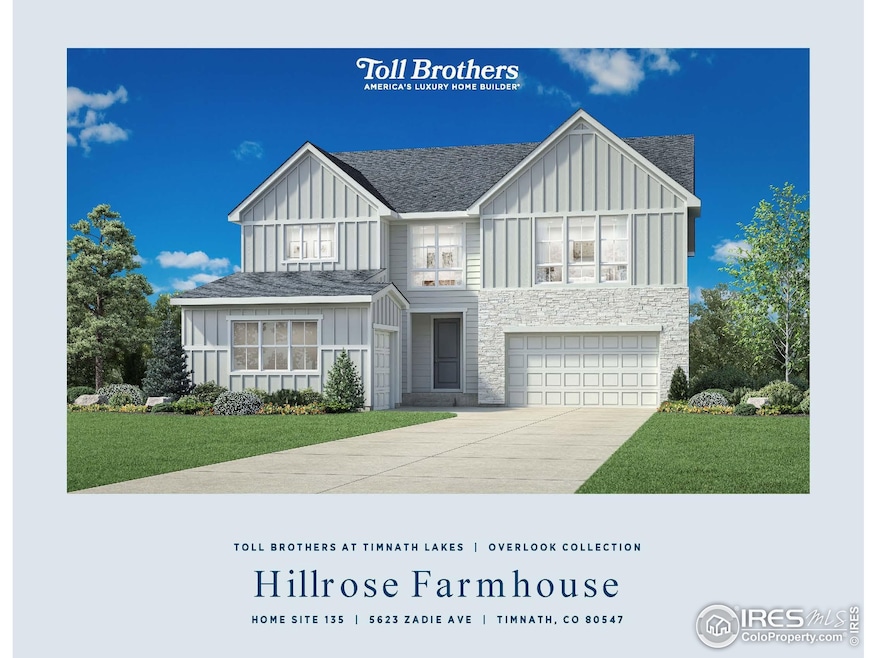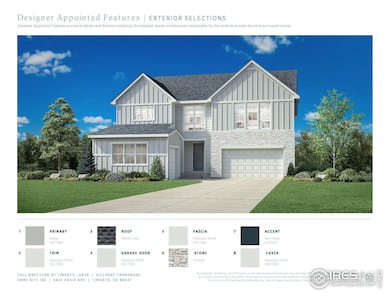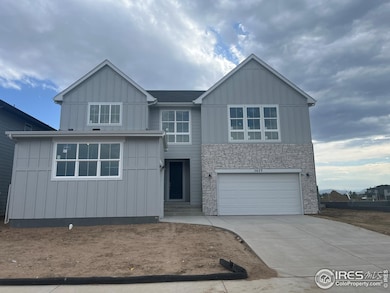5623 Zadie Ave Timnath, CO 80547
Estimated payment $5,615/month
Highlights
- New Construction
- Open Floorplan
- Contemporary Architecture
- Green Energy Generation
- Clubhouse
- Main Floor Bedroom
About This Home
This 5 bedroom, 4 bathroom, 3565 finished SF home boasts loads of upgrades, an 1184 SF unfinished basement, a main floor bedroom and full bathroom with a walk-in shower, and a perfect location just blocks from the lake, park, trails, Timnath Elementary and downtown. The owner's entry features convenient built-ins to keep the home organized. A dramatic two-story great room with the fireplace tiled to the ceiling opens to both the casual and more formal dining areas. The bonus workspace off the kitchen includes built-in cabinetry perfect for a pocket office, homework room, or bill-paying station Other features include an expanded kitchen island, 8' interior doors, abundant windows, a rear covered patio, second-floor ensuite with walk-in shower, spacious primary suite with large walk-in closet and 5-piece bath, dual HVAC zones, and more! Located near I-25, shopping, the Poudre River Trail and walk to downtown Timnath, including Timnath Elementary. Amazing location! Move right into this finished home! Amazing Interest Rate Promotions Included!
Home Details
Home Type
- Single Family
Est. Annual Taxes
- $9,900
Year Built
- Built in 2025 | New Construction
Lot Details
- 7,738 Sq Ft Lot
- Northeast Facing Home
- Sprinkler System
Parking
- 3 Car Attached Garage
- Garage Door Opener
Home Design
- Contemporary Architecture
- Wood Frame Construction
- Composition Roof
- Composition Shingle
Interior Spaces
- 4,749 Sq Ft Home
- 2-Story Property
- Open Floorplan
- Ceiling height of 9 feet or more
- Gas Fireplace
- Double Pane Windows
- Great Room with Fireplace
- Home Office
Kitchen
- Eat-In Kitchen
- Gas Oven or Range
- Microwave
- Dishwasher
- Kitchen Island
- Disposal
Flooring
- Carpet
- Vinyl
Bedrooms and Bathrooms
- 5 Bedrooms
- Main Floor Bedroom
- Walk-In Closet
- 4 Full Bathrooms
- Primary bathroom on main floor
- Bathtub and Shower Combination in Primary Bathroom
- Walk-in Shower
Laundry
- Laundry on main level
- Washer and Dryer Hookup
Basement
- Partial Basement
- Sump Pump
Home Security
- Radon Detector
- Fire and Smoke Detector
Eco-Friendly Details
- Energy-Efficient HVAC
- Green Energy Generation
Outdoor Features
- Patio
- Exterior Lighting
Location
- Mineral Rights Excluded
Schools
- Timnath Elementary School
- Timnath Middle-High School
Utilities
- Humidity Control
- Forced Air Heating and Cooling System
- Water Rights Not Included
- High Speed Internet
- Cable TV Available
Listing and Financial Details
- Home warranty included in the sale of the property
- Assessor Parcel Number R1679196
Community Details
Overview
- No Home Owners Association
- Association fees include common amenities
- Built by Toll Brothers
- Timnath Landing Filing 7 Subdivision, Hillrose Farmhouse Floorplan
Amenities
- Clubhouse
Recreation
- Community Playground
- Community Pool
- Park
- Hiking Trails
Map
Home Values in the Area
Average Home Value in this Area
Tax History
| Year | Tax Paid | Tax Assessment Tax Assessment Total Assessment is a certain percentage of the fair market value that is determined by local assessors to be the total taxable value of land and additions on the property. | Land | Improvement |
|---|---|---|---|---|
| 2025 | $477 | $2,957 | $2,957 | -- |
| 2024 | $453 | $2,957 | $2,957 | -- |
| 2022 | $10 | $32 | $32 | -- |
Property History
| Date | Event | Price | List to Sale | Price per Sq Ft |
|---|---|---|---|---|
| 10/02/2025 10/02/25 | Price Changed | $900,000 | -1.1% | $252 / Sq Ft |
| 09/11/2025 09/11/25 | Price Changed | $910,000 | -3.2% | $255 / Sq Ft |
| 08/28/2025 08/28/25 | Price Changed | $940,000 | -2.1% | $264 / Sq Ft |
| 08/22/2025 08/22/25 | For Sale | $960,000 | 0.0% | $269 / Sq Ft |
| 08/14/2025 08/14/25 | Price Changed | $960,000 | -2.5% | $269 / Sq Ft |
| 07/16/2025 07/16/25 | Pending | -- | -- | -- |
| 07/16/2025 07/16/25 | For Sale | $985,000 | -- | $276 / Sq Ft |
Source: IRES MLS
MLS Number: 1039624
APN: 87352-18-009







