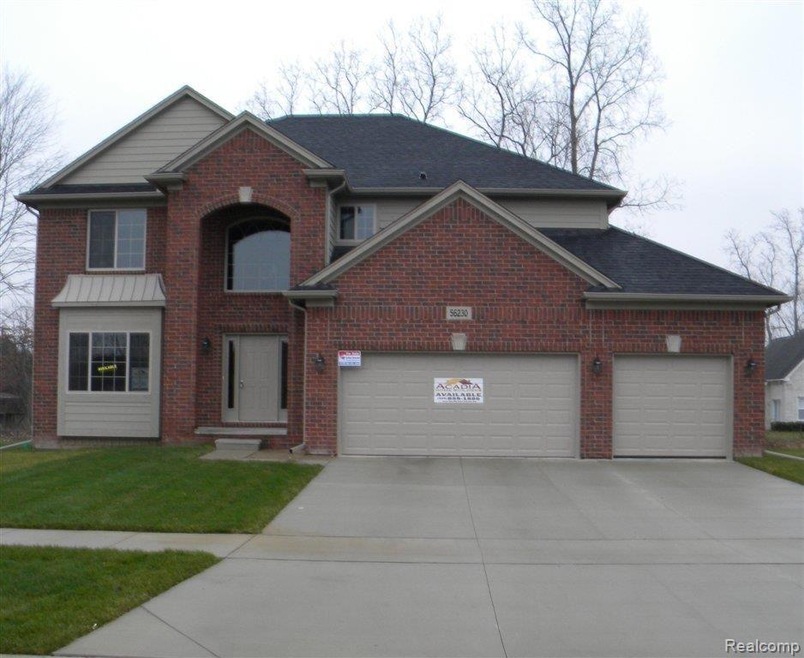
$675,000
- 4 Beds
- 2.5 Baths
- 3,421 Sq Ft
- 55763 Omni Dr
- Shelby Township, MI
Breathtaking Split-Level Masterpiece! Discover this stunning home, nestled in the desirable Whitney Estates Subdivision! Interior Highlights: - Open concept living with high-end hardwood flooring on the first floor - Gourmet kitchen: granite counters, large island, and ample space - Great room: soaring cathedral ceiling and cozy gas fireplace - Luxurious first-floor master suite with jetted tub,
Maria McGuire RE/MAX Advisors
