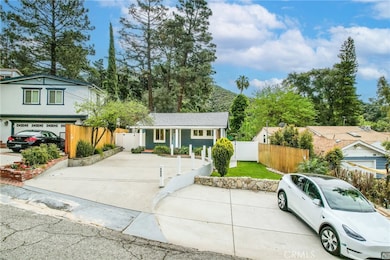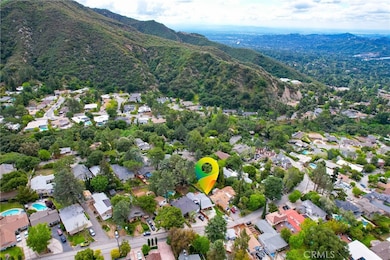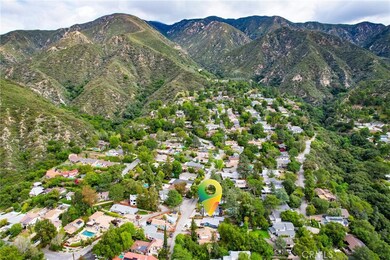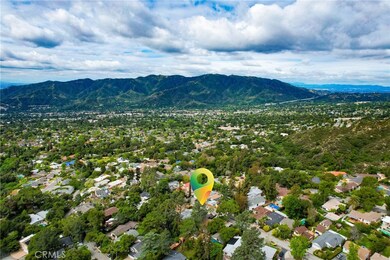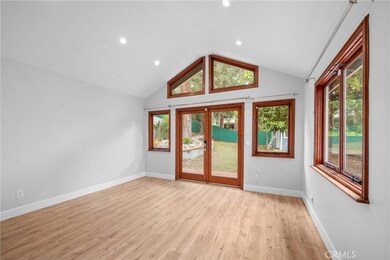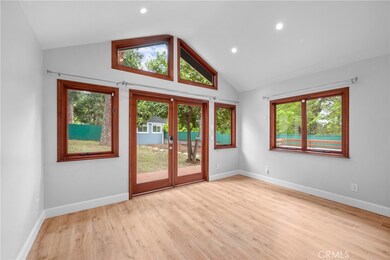5624 Freeman Ave La Crescenta, CA 91214
Highlights
- Art Studio
- Primary Bedroom Suite
- Updated Kitchen
- Mountain Avenue Elementary School Rated A
- View of Trees or Woods
- Deck
About This Home
Welcome to this beautifully upgraded home in La Crescenta’s desirable Upper Briggs Terrace! This charming residence offers 3 bedrooms and 2 bathrooms across approximately 1,337 square feet of thoughtfully renovated living space. Additionally, a detached 100-square-foot structure—complete with its own AC/heating, recessed lighting, and laminate flooring—serves as a perfect office, studio, or workshop. Situated on a spacious 7,050-square-foot lot, the home was fully renovated in 2020, with recent enhancements including new fencing, a 360-degree security system, and updated appliances. The open-concept floor plan welcomes you into a bright living room, seamlessly flowing into a central kitchen and a dining/den area highlighted by rustic wood beams. Large doors lead to a spacious backyard and an entertainer’s deck—ideal for outdoor dining, gatherings, or peaceful relaxation. The private primary suite features an en-suite bathroom, walk-in closet, and direct access to the tranquil backyard—a perfect spot for morning coffee or evening unwinding. The property also offers ample parking with space for up to five vehicles in the driveway and courtyard. Don't miss this incredible opportunity to lease a move-in-ready gem in one of La Crescenta’s most sought-after neighborhoods!
Listing Agent
Project Realty Group Brokerage Phone: 818-687-0282 License #01851861 Listed on: 07/15/2025
Home Details
Home Type
- Single Family
Est. Annual Taxes
- $13,028
Year Built
- Built in 1922 | Remodeled
Lot Details
- 7,052 Sq Ft Lot
- Vinyl Fence
- Wood Fence
- Irregular Lot
- Density is up to 1 Unit/Acre
- Property is zoned LCR171/2
Property Views
- Woods
- Neighborhood
Home Design
- Traditional Architecture
- Raised Foundation
- Composition Roof
Interior Spaces
- 1,437 Sq Ft Home
- 1-Story Property
- Ceiling Fan
- Recessed Lighting
- Window Screens
- Family Room
- Combination Dining and Living Room
- Art Studio
- Workshop
- Laminate Flooring
Kitchen
- Updated Kitchen
- Gas Range
- Range Hood
- Dishwasher
- Quartz Countertops
- Self-Closing Drawers and Cabinet Doors
Bedrooms and Bathrooms
- 3 Bedrooms | 1 Primary Bedroom on Main
- Primary Bedroom Suite
- Walk-In Closet
- Remodeled Bathroom
- 2 Bathrooms
- Quartz Bathroom Countertops
- Dual Sinks
- Dual Vanity Sinks in Primary Bathroom
- Low Flow Toliet
- Walk-in Shower
- Exhaust Fan In Bathroom
Laundry
- Laundry Room
- Laundry in Kitchen
Home Security
- Home Security System
- Carbon Monoxide Detectors
- Fire and Smoke Detector
Parking
- Parking Available
- Driveway
Outdoor Features
- Deck
- Wood patio
- Front Porch
Utilities
- Central Heating and Cooling System
- Natural Gas Connected
- Tankless Water Heater
- Sewer Paid
Listing and Financial Details
- Security Deposit $5,500
- Rent includes gardener
- 12-Month Minimum Lease Term
- Available 7/15/25
- Legal Lot and Block 3 / A
- Tax Tract Number 5784
- Assessor Parcel Number 5868014002
Community Details
Overview
- No Home Owners Association
- Foothills
- Mountainous Community
Recreation
- Bike Trail
Pet Policy
- Call for details about the types of pets allowed
- Pet Deposit $500
Map
Source: California Regional Multiple Listing Service (CRMLS)
MLS Number: GD25158497
APN: 5868-014-002
- 2302 Jayma Ln
- 5518 Terrace Dr
- 5815 Irving Ave
- 5808 Edmund Ave
- 2117 Bristow Dr
- 5812 Ocean View Blvd
- 2423 Rockdell St
- 5373 Ocean View Blvd
- 2340 Caracas St
- 5228 Escalante Dr
- 5028 El Adobe Ln
- 5432 La Crescenta Ave
- 5445 La Crescenta Ave
- 2767 Brookhill St
- 2916 Henrietta Ave
- 2917 Highridge Rd
- 3001 Cloudcrest Rd
- 3040 Gertrude Ave
- 5245 Ramsdell Ave
- 4930 Ramsdell Ave
- 2204 Shields St
- 2434 Olive Ave
- 2536 Rockdell St
- 2764 Frances Ave
- 4932 La Crescenta Ave
- 5310 La Forest Dr
- 2817 Stevens St
- 3117 Harmony Place
- 3117 Harmony Place Unit A
- 2930 Fairmount Ave Unit E
- 2930 Fairmount Ave Unit D
- 5321 Alta Canyada Rd
- 3123 Foothill Blvd Unit 25
- 3141 Fairmount Ave
- 3119 Foothill Blvd Unit 12
- 3119 Foothill Blvd Unit 3
- 4605 Leir Dr
- 4520 Pennsylvania Ave Unit 117
- 3211 Fairesta St Unit A
- 3148 Abella St Unit 3150

