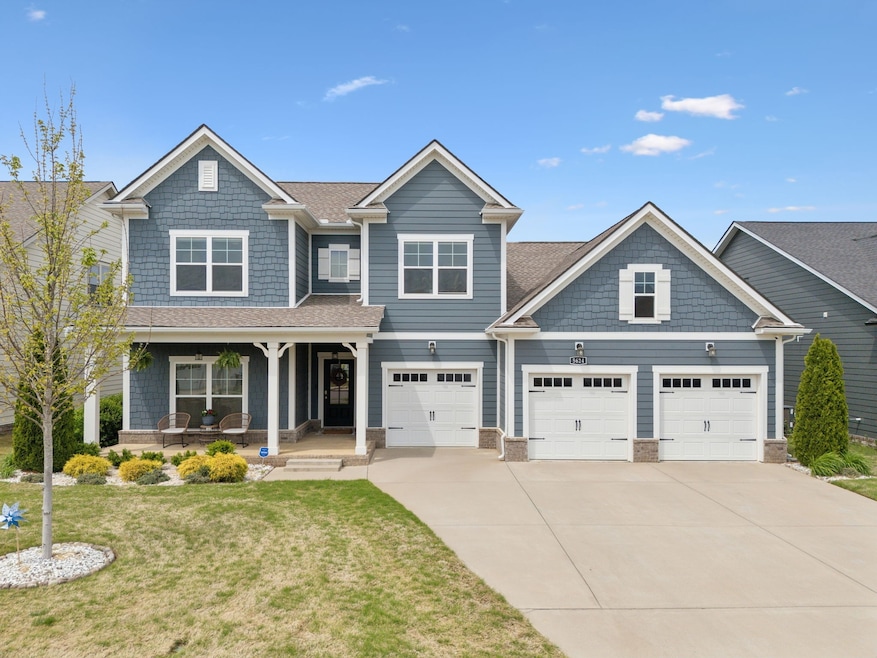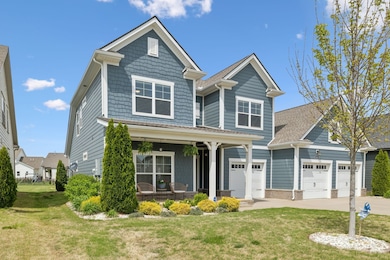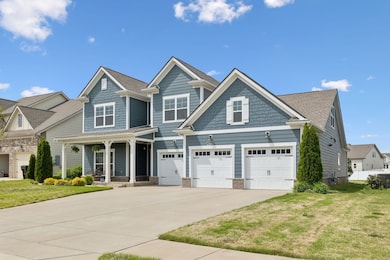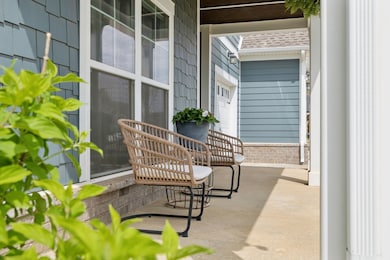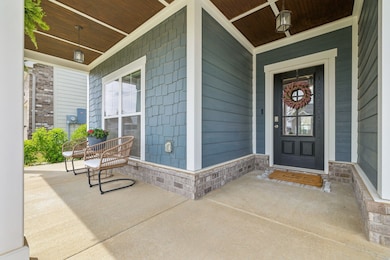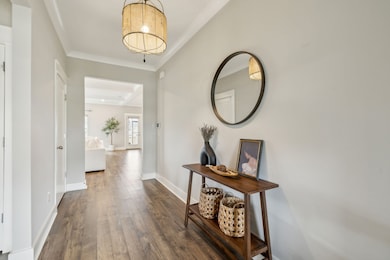5624 Willoughby Way Murfreesboro, TN 37129
Highlights
- 3 Car Attached Garage
- Brown's Chapel Elementary School Rated A-
- No Heating
About This Home
Better than new construction with upgrades throughout!! This is a beautiful,meticulously maintained stylish home! Master bedroom with coffered ceilings + 2nd bedroom/bath on main level. Chef kitchen, stainless steel farmhouse sink, granite countertops & range hood over gas cooktop. Hardwoods in main living area, staircase, hallway & two upstairs bedrooms. Screened in covered porch w/ fireplace, custom paver patio, rockwall fountain feature & built-in bar... just add your grill. This home features a large yard, irrigation system, fully sodded yard and landscape lighting, makes it the perfect retreat area. Extended length garage in 2 out of 3 bays to park your boat or extra long extended truck. Paran: Waverly floor plan. Ask your agent for Highlights & Upgrade information sheet.
Last Listed By
Compass RE Brokerage Phone: 6154232284 License #366798 Listed on: 05/18/2025

Home Details
Home Type
- Single Family
Est. Annual Taxes
- $4,062
Year Built
- Built in 2021
HOA Fees
- $50 Monthly HOA Fees
Parking
- 3 Car Attached Garage
Interior Spaces
- 3,236 Sq Ft Home
- Property has 2 Levels
- Furnished or left unfurnished upon request
Bedrooms and Bathrooms
- 5 Main Level Bedrooms
- 4 Full Bathrooms
Schools
- Overall Creek Elementary School
- Blackman Middle School
- Blackman High School
Utilities
- No Cooling
- No Heating
Listing and Financial Details
- Property Available on 6/1/25
- The owner pays for association fees
- Rent includes association fees
- Assessor Parcel Number 078C C 00600 R0126838
Community Details
Overview
- Shelton Square Sec 2 Ph 2 Subdivision
Pet Policy
- Pets Allowed
Map
Source: Realtracs
MLS Number: 2887684
APN: 078C-C-006.00-000
- 5633 Shelton Blvd
- 5723 Willoughby Way
- 5638 Heirloom Dr
- 5735 Willoughby Way
- 5734 Willoughby Way
- 3222 Hopetown Way
- 5048 Bridgemore Blvd
- 5742 Sagebrush Dr
- 5322 Bridgemore Blvd
- 5003 Bridgemore Blvd
- 5755 Willoughby Way
- 5739 Sagebrush Dr
- 5346 Bridgemore Blvd
- 5770 Willoughby Way
- 5738 Lennis Ln
- 5329 Bridgemore Blvd
- 5408 Bridgemore Blvd
- 5818 Willoughby Way
- 5416 Bridgemore Blvd
- 5907 Willoughby Way
