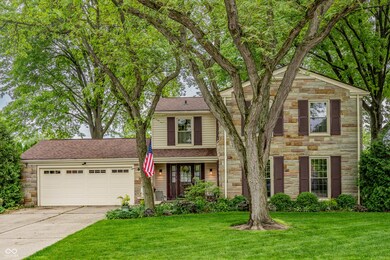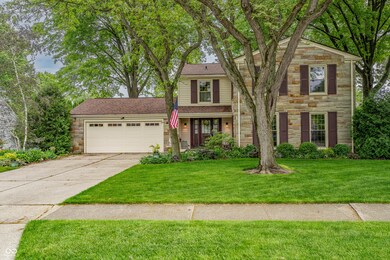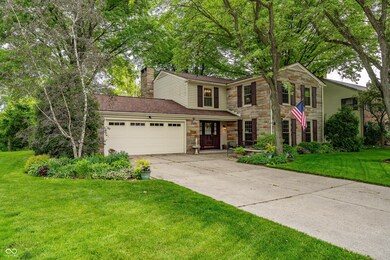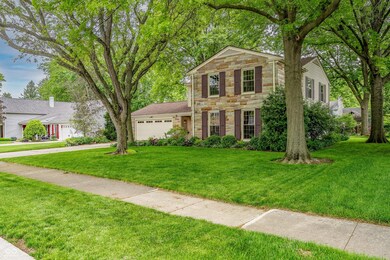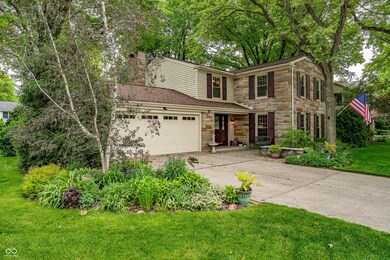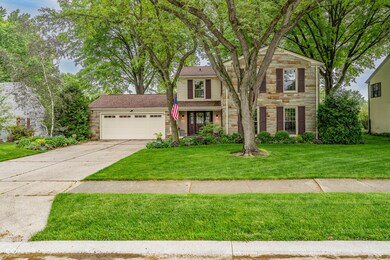
5625 Indiana Ave Fort Wayne, IN 46807
Woodhurst NeighborhoodHighlights
- Mature Trees
- Wood Flooring
- Formal Dining Room
- Traditional Architecture
- No HOA
- 2 Car Attached Garage
About This Home
As of August 2024Absolutely iconic 2-story boasting full finished basement, tons of storage, loads of updates & fantastic idyllic back garden w/ extended patio! Not to mention prime locationclose to Foster Park & Rivergreenway! Tucked away in quiet & peaceful area of Woodhurst neighborhood, this 4 bedroom, 2.5 bath home has been well maintained from outside in & iscompletely move-in ready! Built to last in 1968, it was a model home by John Worthman Company & comes w/ original brochure, floor plans & complete abstract plus all warranty &receipt paperwork.(Note: all appliances included; 2009 gas furnace w/ all-home humidifier & ion system w/ internet programmable thermostat; gas hot water heater 2015; roof & AC 1 yrold; 2024 Spring Green contract for fertilizer & lawn aeration.) | The price stated on this property is the assessed value. This property may sell for more or less than the assessed value,depending on the outcome of the auction bidding. | $25,000 down day of the auction. | To see all terms, please visit our website.
Last Agent to Sell the Property
Scheerer McCulloch Auctioneers Brokerage Email: tmcculloch65@smauctioneers.com Listed on: 05/23/2024
Home Details
Home Type
- Single Family
Est. Annual Taxes
- $3,424
Year Built
- Built in 1968
Lot Details
- 0.29 Acre Lot
- Mature Trees
Parking
- 2 Car Attached Garage
Home Design
- Traditional Architecture
- Vinyl Siding
- Concrete Perimeter Foundation
- Stone
Interior Spaces
- 2-Story Property
- Built-in Bookshelves
- Paddle Fans
- Living Room with Fireplace
- Formal Dining Room
- Basement
Kitchen
- Electric Oven
- Electric Cooktop
- <<microwave>>
- Dishwasher
- Disposal
Flooring
- Wood
- Carpet
- Ceramic Tile
Bedrooms and Bathrooms
- 4 Bedrooms
- Walk-In Closet
- Dual Vanity Sinks in Primary Bathroom
Laundry
- Dryer
- Washer
Location
- City Lot
Schools
- Harrison Hill Elementary School
- Kekionga Middle School
- South Side High School
Utilities
- Heating System Uses Gas
- Gas Water Heater
Community Details
- No Home Owners Association
Listing and Financial Details
- Tax Lot 207
- Assessor Parcel Number 021223356009000074
- Seller Concessions Not Offered
Ownership History
Purchase Details
Home Financials for this Owner
Home Financials are based on the most recent Mortgage that was taken out on this home.Similar Homes in Fort Wayne, IN
Home Values in the Area
Average Home Value in this Area
Purchase History
| Date | Type | Sale Price | Title Company |
|---|---|---|---|
| Warranty Deed | -- | Metropolitan Title |
Mortgage History
| Date | Status | Loan Amount | Loan Type |
|---|---|---|---|
| Open | $225,000 | New Conventional | |
| Previous Owner | $200,000 | Credit Line Revolving | |
| Previous Owner | $70,000 | Unknown | |
| Previous Owner | $64,800 | New Conventional | |
| Previous Owner | $68,300 | Fannie Mae Freddie Mac | |
| Previous Owner | $53,000 | Credit Line Revolving |
Property History
| Date | Event | Price | Change | Sq Ft Price |
|---|---|---|---|---|
| 08/28/2024 08/28/24 | Sold | $358,700 | +16.2% | $118 / Sq Ft |
| 07/09/2024 07/09/24 | Pending | -- | -- | -- |
| 05/23/2024 05/23/24 | For Sale | $308,700 | -- | $101 / Sq Ft |
Tax History Compared to Growth
Tax History
| Year | Tax Paid | Tax Assessment Tax Assessment Total Assessment is a certain percentage of the fair market value that is determined by local assessors to be the total taxable value of land and additions on the property. | Land | Improvement |
|---|---|---|---|---|
| 2024 | $3,423 | $308,700 | $55,000 | $253,700 |
| 2023 | $3,423 | $299,200 | $55,000 | $244,200 |
| 2022 | $2,869 | $254,000 | $41,900 | $212,100 |
| 2021 | $2,499 | $222,900 | $23,900 | $199,000 |
| 2020 | $2,249 | $205,800 | $23,900 | $181,900 |
| 2019 | $1,996 | $184,100 | $23,900 | $160,200 |
| 2018 | $1,958 | $179,600 | $23,900 | $155,700 |
| 2017 | $1,885 | $171,700 | $23,900 | $147,800 |
| 2016 | $1,800 | $166,400 | $23,900 | $142,500 |
| 2014 | $1,695 | $164,100 | $23,900 | $140,200 |
| 2013 | $1,822 | $176,500 | $23,900 | $152,600 |
Agents Affiliated with this Home
-
Tim McCulloch

Seller's Agent in 2024
Tim McCulloch
Scheerer McCulloch Auctioneers
(260) 740-6429
1 in this area
352 Total Sales
Map
Source: MIBOR Broker Listing Cooperative®
MLS Number: 21981070
APN: 02-12-23-356-009.000-074
- 5659 S Wayne Ave
- 5707 Fairfield Ave
- 359 W Cox Dr
- 444 W Fairfax Ave
- 401 W Fairfax Ave
- 314 W Cox Dr
- 5004 Woodhurst Blvd
- 5109 Hoagland Ave
- 5530 Winchester Rd
- S of 5008 Mc Clellan St
- 601 W Pettit Ave
- 118 Burns Blvd
- 6621 Winchester Rd
- 2318 Fairfield Ave
- 6031 S Calhoun St
- 4636 Indiana Ave
- 6031 Southcrest Rd
- 110 W Concord Ln Unit 110, 112, 114, 118,
- 6322 S Calhoun St Unit 6322, 6324, 6326, 63
- 111 W Concord Ln Unit 111, 113, 115, 117

