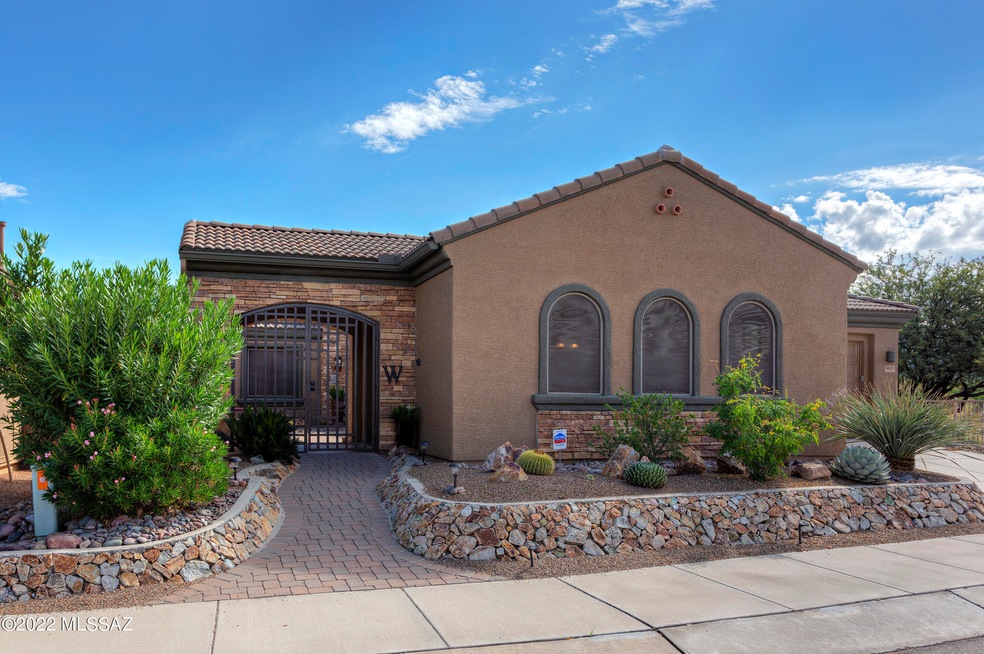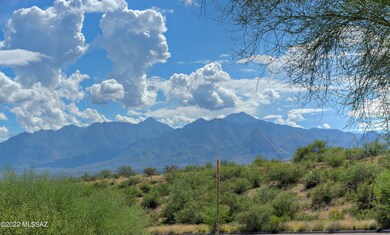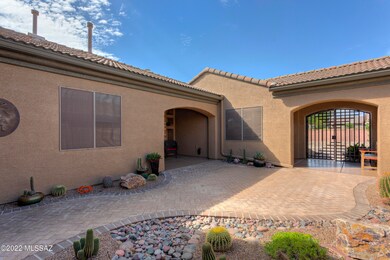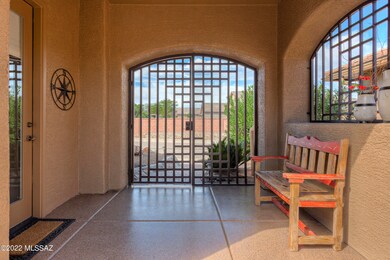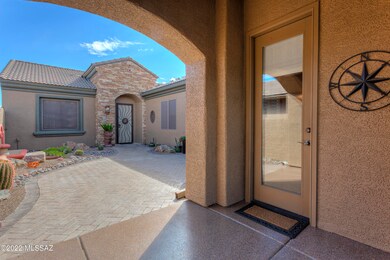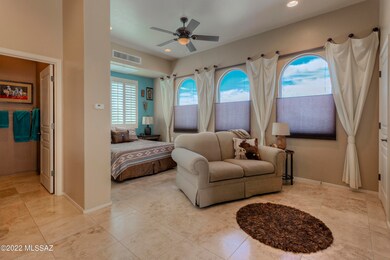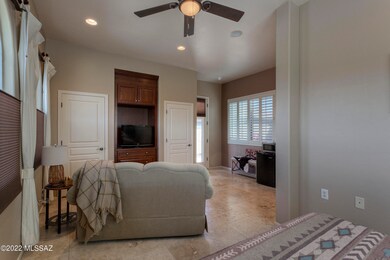
5625 S Acacia Canyon Place Green Valley, AZ 85622
Canoa Ranch NeighborhoodHighlights
- Guest House
- Senior Community
- Waterfall on Lot
- 2 Car Garage
- Panoramic View
- Reverse Osmosis System
About This Home
As of April 2023View, privacy, luxury - all wrapped up in a gorgeous home and panoramic views! Enter the front locked gate to find a beautiful paver courtyard with fountain and sitting area with fireplace. To the right is the fully furnished casita. With 2 bedrooms and an office with built-ins in the main house, this former model home is absolutely exquisite. Appointed throughout with cherry cabinets topped with crown molding, granite countertops, beautiful travertine and hardwood floors, custom window treatments, recessed lighting, decorator ceiling fans and light fixtures, and surround sound. Outside, you'll enjoy the covered patio with remote controlled sun screens, the water feature and desert landscaping in the backyard. Recent improvements. New HVACs 11/21; exterior paint 6/20; water heater 11/20.
Last Buyer's Agent
Jennifer Smith
Copper View Realty, LLC
Home Details
Home Type
- Single Family
Est. Annual Taxes
- $3,811
Year Built
- Built in 2004
Lot Details
- 8,276 Sq Ft Lot
- Lot Dimensions are 48.45x16.85x131.68x65x126.31
- Lot includes common area
- West Facing Home
- East or West Exposure
- Gated Home
- Wrought Iron Fence
- Drip System Landscaping
- Shrub
- Corner Lot
- Paved or Partially Paved Lot
- Landscaped with Trees
- Property is zoned Pima County - CR2
HOA Fees
- $27 Monthly HOA Fees
Property Views
- Panoramic
- Mountain
Home Design
- Southwestern Architecture
- Frame With Stucco
- Tile Roof
Interior Spaces
- 2,722 Sq Ft Home
- Property has 1 Level
- Entertainment System
- Built In Speakers
- Sound System
- Ceiling height of 9 feet or more
- Ceiling Fan
- Gas Fireplace
- Double Pane Windows
- Plantation Shutters
- Solar Screens
- Entrance Foyer
- Great Room
- Living Room with Fireplace
- 2 Fireplaces
- Dining Area
- Home Office
- Wood Flooring
Kitchen
- Breakfast Area or Nook
- Breakfast Bar
- Gas Cooktop
- Microwave
- Dishwasher
- Kitchen Island
- Granite Countertops
- Disposal
- Reverse Osmosis System
Bedrooms and Bathrooms
- 3 Bedrooms
- Split Bedroom Floorplan
- Walk-In Closet
- Dual Vanity Sinks in Primary Bathroom
- Separate Shower in Primary Bathroom
- Soaking Tub
- Bathtub with Shower
Laundry
- Laundry Room
- Dryer
- Washer
- Sink Near Laundry
Home Security
- Alarm System
- Fire and Smoke Detector
Parking
- 2 Car Garage
- Parking Storage or Cabinetry
- Garage Door Opener
- Driveway
Accessible Home Design
- Doors with lever handles
- No Interior Steps
- Level Entry For Accessibility
Outdoor Features
- Courtyard
- Covered patio or porch
- Waterfall on Lot
- Water Fountains
Additional Homes
- Guest House
Schools
- Continental Elementary And Middle School
- Walden Grove High School
Utilities
- Zoned Heating and Cooling
- Heating System Uses Natural Gas
- Natural Gas Water Heater
- Water Softener
- High Speed Internet
- Cable TV Available
Community Details
- Senior Community
- $510 Additional Association Fee
- Association fees include common area maintenance
- Canoa Ranch Sunrise Association
- Canoa Ranch Block 11 Subdivision, Tumacacori Floorplan
- Canoa Ranch Community
- The community has rules related to deed restrictions
Ownership History
Purchase Details
Purchase Details
Home Financials for this Owner
Home Financials are based on the most recent Mortgage that was taken out on this home.Purchase Details
Home Financials for this Owner
Home Financials are based on the most recent Mortgage that was taken out on this home.Purchase Details
Home Financials for this Owner
Home Financials are based on the most recent Mortgage that was taken out on this home.Purchase Details
Similar Homes in Green Valley, AZ
Home Values in the Area
Average Home Value in this Area
Purchase History
| Date | Type | Sale Price | Title Company |
|---|---|---|---|
| Deed | -- | None Listed On Document | |
| Warranty Deed | $610,000 | Pioneer Title | |
| Warranty Deed | $450,000 | Long Title Agency Inc | |
| Warranty Deed | $450,000 | Tfati | |
| Cash Sale Deed | $2,361,108 | Tfati |
Mortgage History
| Date | Status | Loan Amount | Loan Type |
|---|---|---|---|
| Previous Owner | $360,000 | New Conventional | |
| Previous Owner | $337,500 | New Conventional |
Property History
| Date | Event | Price | Change | Sq Ft Price |
|---|---|---|---|---|
| 04/28/2023 04/28/23 | Sold | $610,000 | -2.4% | $224 / Sq Ft |
| 04/23/2023 04/23/23 | Pending | -- | -- | -- |
| 03/16/2023 03/16/23 | Price Changed | $625,000 | -4.6% | $230 / Sq Ft |
| 02/10/2023 02/10/23 | Price Changed | $655,000 | -5.1% | $241 / Sq Ft |
| 10/13/2022 10/13/22 | For Sale | $689,900 | +53.3% | $253 / Sq Ft |
| 03/20/2020 03/20/20 | Sold | $450,000 | 0.0% | $165 / Sq Ft |
| 02/19/2020 02/19/20 | Pending | -- | -- | -- |
| 11/09/2019 11/09/19 | For Sale | $450,000 | -- | $165 / Sq Ft |
Tax History Compared to Growth
Tax History
| Year | Tax Paid | Tax Assessment Tax Assessment Total Assessment is a certain percentage of the fair market value that is determined by local assessors to be the total taxable value of land and additions on the property. | Land | Improvement |
|---|---|---|---|---|
| 2024 | $3,555 | $33,814 | -- | -- |
| 2023 | $3,363 | $32,204 | $0 | $0 |
| 2022 | $3,363 | $30,670 | $0 | $0 |
| 2021 | $3,841 | $31,652 | $0 | $0 |
| 2020 | $3,782 | $31,652 | $0 | $0 |
| 2019 | $3,619 | $30,441 | $0 | $0 |
| 2018 | $3,539 | $28,112 | $0 | $0 |
| 2017 | $3,479 | $28,112 | $0 | $0 |
| 2016 | $2,800 | $27,865 | $0 | $0 |
| 2015 | $2,800 | $27,264 | $0 | $0 |
Agents Affiliated with this Home
-
Susan Derlein

Seller's Agent in 2023
Susan Derlein
Long Realty
(520) 971-8781
11 in this area
150 Total Sales
-
J
Buyer's Agent in 2023
Jennifer Smith
Copper View Realty, LLC
Map
Source: MLS of Southern Arizona
MLS Number: 22226683
APN: 304-69-2220
- 2006 W Cactus Run Dr
- 2048 W Cactus Run Dr
- 2057 W Acacia Bluffs Dr
- 5884 S Azure Vista Way
- 2075 W Demetrie Canyon Dr
- 2067 W Demetrie Canyon Dr
- 5814 S Turquoise Canyon Dr
- 5850 S Painted Canyon Dr
- 5860 S Painted Canyon Dr
- 5875 S Turquoise Mountain Dr
- 5900 S Painted Canyon Dr
- 5775 S Camino Del Sol Unit Suite6104
- 5775 S Camino Del Sol Unit 5203
- 2021 W Escondido Canyon Dr
- 1661 W Acacia Bluffs Dr
- 1961 W Via Del Pulpo
- 5529 S Guthrie Peak Dr
- 1758 W Placita Canoa Azul
- 2499 W Bassett Peak Dr
- 2283 W Calle Guatamote
