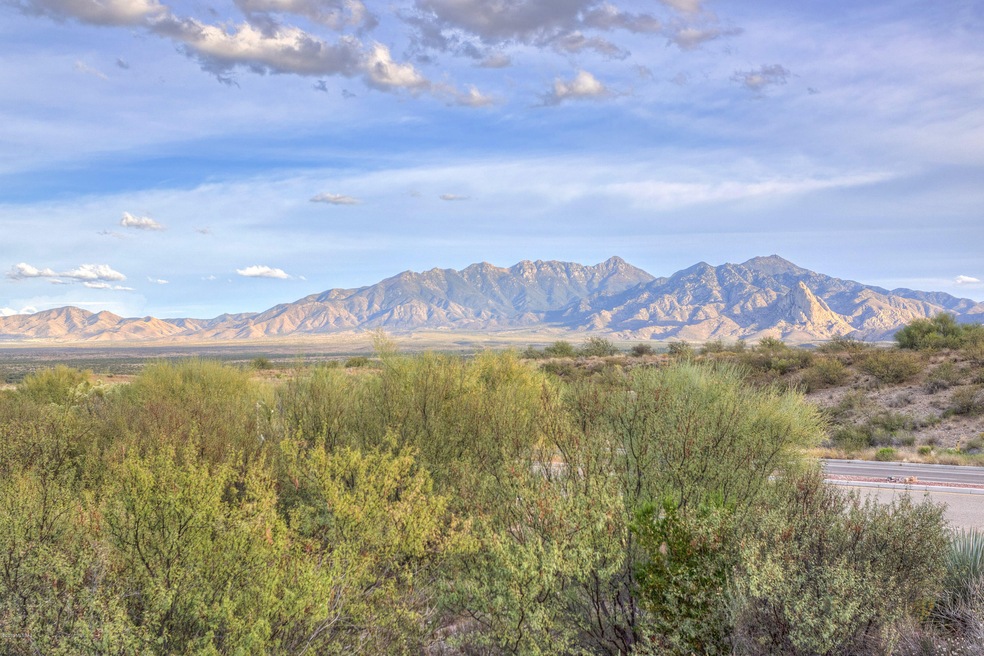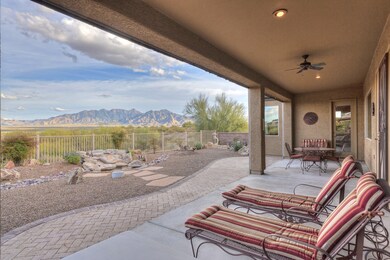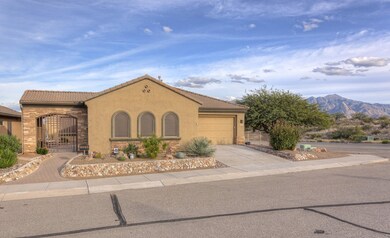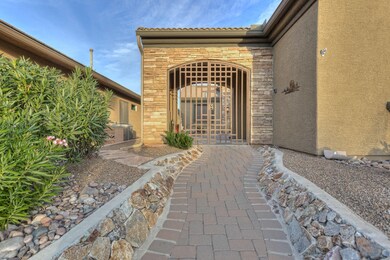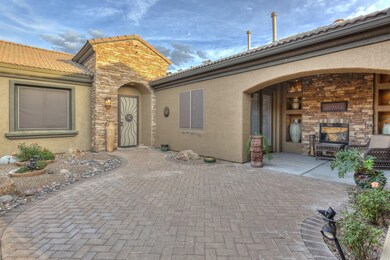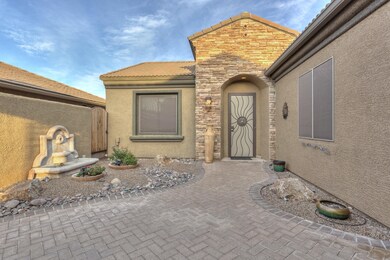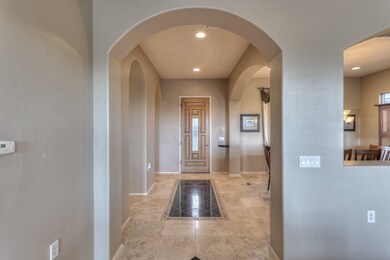
5625 S Acacia Canyon Place Green Valley, AZ 85622
Canoa Ranch NeighborhoodHighlights
- Guest House
- Senior Community
- Waterfall on Lot
- 2 Car Garage
- Panoramic View
- Reverse Osmosis System
About This Home
As of April 2023This is the home you've been waiting for- view, privacy, luxury! Fully loaded with every feature you wished for! With 2 bedrooms and an office in the main house and separate furnished casita, this former model is absolutely exquisite. Its cherry cabinetry throughout is gorgeous with beautiful travertine floors, recessed lighting, decorator light fixtures and ceiling fans, surround sound, top down/bottom up blinds, custom window treatments, crown molding, gas cooktop, granite counters, built-ins in the office and living room and so much more. There are outside remote controlled sun screens, a water feature and fountain, outdoor gas fireplace, and custom security screen doors. The garage is insulated and loaded with storage cabinets and a workbench plus water softener and freezer. Must see!
Home Details
Home Type
- Single Family
Est. Annual Taxes
- $3,588
Year Built
- Built in 2004
Lot Details
- 8,430 Sq Ft Lot
- Lot Dimensions are 48.45x16.85x131.68x65x126.31
- Lot includes common area
- West Facing Home
- East or West Exposure
- Wrought Iron Fence
- Shrub
- Corner Lot
- Paved or Partially Paved Lot
- Drip System Landscaping
- Landscaped with Trees
- Property is zoned Pima County - CR2
HOA Fees
- $23 Monthly HOA Fees
Property Views
- Panoramic
- Mountain
Home Design
- Southwestern Architecture
- Frame With Stucco
- Tile Roof
Interior Spaces
- 2,722 Sq Ft Home
- 1-Story Property
- Entertainment System
- Built In Speakers
- Sound System
- Ceiling height of 9 feet or more
- Ceiling Fan
- Gas Fireplace
- Double Pane Windows
- Entrance Foyer
- Great Room
- Living Room with Fireplace
- 2 Fireplaces
- Dining Area
- Home Office
Kitchen
- Breakfast Area or Nook
- Breakfast Bar
- Gas Cooktop
- Microwave
- Dishwasher
- Kitchen Island
- Granite Countertops
- Disposal
- Reverse Osmosis System
Flooring
- Carpet
- Ceramic Tile
Bedrooms and Bathrooms
- 3 Bedrooms
- Split Bedroom Floorplan
- Walk-In Closet
- Dual Vanity Sinks in Primary Bathroom
- Separate Shower in Primary Bathroom
- Soaking Tub
- Bathtub with Shower
Laundry
- Laundry Room
- Dryer
- Washer
- Sink Near Laundry
Home Security
- Security System Leased
- Fire and Smoke Detector
Parking
- 2 Car Garage
- Parking Storage or Cabinetry
- Garage Door Opener
- Driveway
Accessible Home Design
- Doors with lever handles
- No Interior Steps
- Level Entry For Accessibility
Outdoor Features
- Courtyard
- Covered patio or porch
- Waterfall on Lot
- Water Fountains
Additional Homes
- Guest House
Schools
- Continental Elementary And Middle School
- Walden Grove High School
Utilities
- Zoned Heating and Cooling
- Heating System Uses Natural Gas
- Natural Gas Water Heater
- Water Softener
- High Speed Internet
- Cable TV Available
Community Details
- Senior Community
- Association fees include common area maintenance
- Canoa Ranch Sunrise Association
- Canoa Ranch Block 11 Subdivision, Tumacacori Floorplan
- Canoa Ranch Community
- The community has rules related to deed restrictions
Ownership History
Purchase Details
Purchase Details
Home Financials for this Owner
Home Financials are based on the most recent Mortgage that was taken out on this home.Purchase Details
Home Financials for this Owner
Home Financials are based on the most recent Mortgage that was taken out on this home.Purchase Details
Home Financials for this Owner
Home Financials are based on the most recent Mortgage that was taken out on this home.Purchase Details
Similar Homes in Green Valley, AZ
Home Values in the Area
Average Home Value in this Area
Purchase History
| Date | Type | Sale Price | Title Company |
|---|---|---|---|
| Deed | -- | None Listed On Document | |
| Warranty Deed | $610,000 | Pioneer Title | |
| Warranty Deed | $450,000 | Long Title Agency Inc | |
| Warranty Deed | $450,000 | Tfati | |
| Cash Sale Deed | $2,361,108 | Tfati |
Mortgage History
| Date | Status | Loan Amount | Loan Type |
|---|---|---|---|
| Previous Owner | $360,000 | New Conventional | |
| Previous Owner | $337,500 | New Conventional |
Property History
| Date | Event | Price | Change | Sq Ft Price |
|---|---|---|---|---|
| 04/28/2023 04/28/23 | Sold | $610,000 | -2.4% | $224 / Sq Ft |
| 04/23/2023 04/23/23 | Pending | -- | -- | -- |
| 03/16/2023 03/16/23 | Price Changed | $625,000 | -4.6% | $230 / Sq Ft |
| 02/10/2023 02/10/23 | Price Changed | $655,000 | -5.1% | $241 / Sq Ft |
| 10/13/2022 10/13/22 | For Sale | $689,900 | +53.3% | $253 / Sq Ft |
| 03/20/2020 03/20/20 | Sold | $450,000 | 0.0% | $165 / Sq Ft |
| 02/19/2020 02/19/20 | Pending | -- | -- | -- |
| 11/09/2019 11/09/19 | For Sale | $450,000 | -- | $165 / Sq Ft |
Tax History Compared to Growth
Tax History
| Year | Tax Paid | Tax Assessment Tax Assessment Total Assessment is a certain percentage of the fair market value that is determined by local assessors to be the total taxable value of land and additions on the property. | Land | Improvement |
|---|---|---|---|---|
| 2024 | $3,555 | $33,814 | -- | -- |
| 2023 | $3,363 | $32,204 | $0 | $0 |
| 2022 | $3,363 | $30,670 | $0 | $0 |
| 2021 | $3,841 | $31,652 | $0 | $0 |
| 2020 | $3,782 | $31,652 | $0 | $0 |
| 2019 | $3,619 | $30,441 | $0 | $0 |
| 2018 | $3,539 | $28,112 | $0 | $0 |
| 2017 | $3,479 | $28,112 | $0 | $0 |
| 2016 | $2,800 | $27,865 | $0 | $0 |
| 2015 | $2,800 | $27,264 | $0 | $0 |
Agents Affiliated with this Home
-
Susan Derlein

Seller's Agent in 2023
Susan Derlein
Long Realty
(520) 971-8781
11 in this area
150 Total Sales
-
J
Buyer's Agent in 2023
Jennifer Smith
Copper View Realty, LLC
Map
Source: MLS of Southern Arizona
MLS Number: 21929085
APN: 304-69-2220
- 2006 W Cactus Run Dr
- 2048 W Cactus Run Dr
- 2057 W Acacia Bluffs Dr
- 5884 S Azure Vista Way
- 2075 W Demetrie Canyon Dr
- 2067 W Demetrie Canyon Dr
- 5814 S Turquoise Canyon Dr
- 5850 S Painted Canyon Dr
- 5860 S Painted Canyon Dr
- 5875 S Turquoise Mountain Dr
- 5900 S Painted Canyon Dr
- 5775 S Camino Del Sol Unit Suite6104
- 5775 S Camino Del Sol Unit 5203
- 2021 W Escondido Canyon Dr
- 1661 W Acacia Bluffs Dr
- 1961 W Via Del Pulpo
- 5529 S Guthrie Peak Dr
- 1758 W Placita Canoa Azul
- 2499 W Bassett Peak Dr
- 2283 W Calle Guatamote
