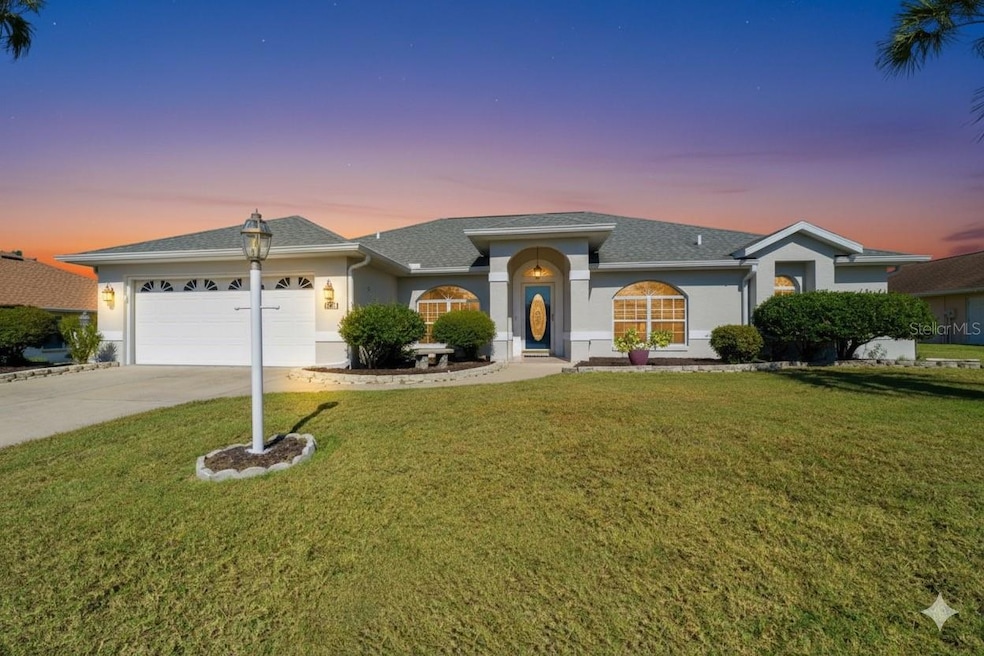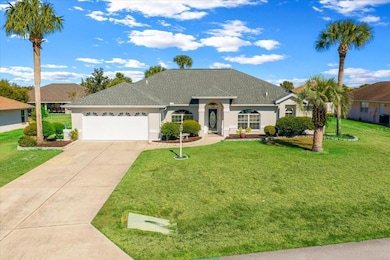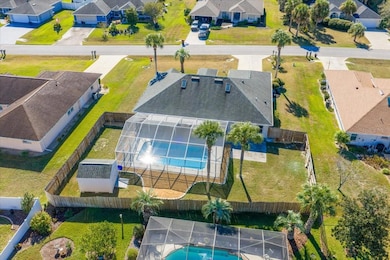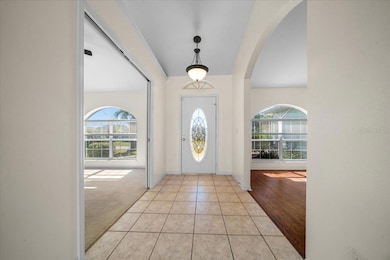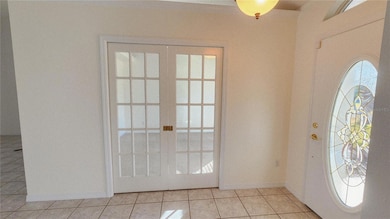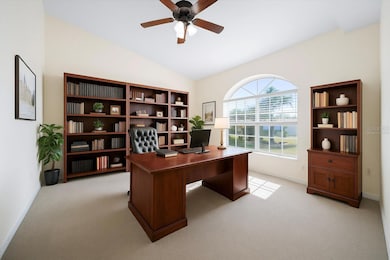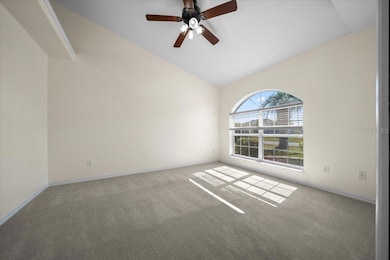Estimated payment $2,143/month
Highlights
- Very Popular Property
- Screened Pool
- Vaulted Ceiling
- West Port High School Rated A-
- Open Floorplan
- Wood Flooring
About This Home
Welcome to your new home! If you’ve been searching for a pool home in a friendly neighborhood with every convenience just minutes away, this one checks all the boxes. Set on a beautifully landscaped .28-acre lot, this 3-bedroom, 2-bath pool home feels bright and inviting from the moment you walk in. Freshly painted and filled with natural light from large windows and thoughtfully placed skylights, the home has an easy, open flow with vaulted ceilings, a spacious great room, and a dedicated office with stylish French pocket doors.
The kitchen is a standout gathering space with ample white cabinetry, a center prep island, tile backsplash, bar seating, and a casual breakfast area overlooking the lanai and pool — the perfect spot for morning coffee or a quick meal before heading out for the day.
The primary suite is roomy and comfortable, with twin walk-in closets and sliding doors that open directly to the lanai and pool area. The ensuite bath includes double sinks, a wrap-around vanity, a glass-enclosed shower, and a separate soaking tub.
Life here is all about indoor-outdoor living. A 3-season lanai extends the living space, complete with vinyl sliders that open to the screened saltwater pool. The pool was resurfaced in 2021 and re-screened in 2020, offering a low-maintenance, relaxing retreat. The fully fenced backyard (wood privacy fence) is all grass and includes a 10x12 storage shed, perfect for lawn equipment, bikes, or pool toys.
Additional highlights include a newer roof (2018), AC replace in 2016, a new whole-home water filter and softener, and a garage door screen.
Majestic Oaks is an popular community known for its mature trees, well-kept homes, and true pride of ownership, offering a peaceful, well-maintained environment with a very low HOA (under $200/year), and is close to everything including shopping, medical facilities, and restaurants, with quick access to I-75 for commuting or travel.
If you’ve been searching for a move-in ready pool home in one of Ocala’s most established and convenient neighborhoods, this one is ready to welcome you home.
Listing Agent
BERKSHIRE HATHAWAY HS FLORIDA Brokerage Phone: 352-622-9700 License #3171889 Listed on: 11/17/2025

Home Details
Home Type
- Single Family
Est. Annual Taxes
- $2,422
Year Built
- Built in 1997
Lot Details
- 0.28 Acre Lot
- Lot Dimensions are 96x129
- South Facing Home
- Wood Fence
- Irrigation Equipment
- Property is zoned R1
HOA Fees
- $13 Monthly HOA Fees
Parking
- 2 Car Attached Garage
Home Design
- Slab Foundation
- Shingle Roof
- Concrete Siding
- Block Exterior
- Stucco
Interior Spaces
- 2,079 Sq Ft Home
- 1-Story Property
- Open Floorplan
- Vaulted Ceiling
- Ceiling Fan
- Skylights
- Window Treatments
- Great Room
- Living Room
- Den
Kitchen
- Breakfast Area or Nook
- Eat-In Kitchen
- Breakfast Bar
- Range
- Recirculated Exhaust Fan
- Microwave
- Dishwasher
- Disposal
Flooring
- Wood
- Carpet
- Ceramic Tile
Bedrooms and Bathrooms
- 3 Bedrooms
- En-Suite Bathroom
- Walk-In Closet
- 2 Full Bathrooms
- Soaking Tub
- Bathtub With Separate Shower Stall
Laundry
- Laundry in unit
- Washer Hookup
Pool
- Screened Pool
- In Ground Pool
- Gunite Pool
- Saltwater Pool
- Fence Around Pool
Outdoor Features
- Rain Gutters
- Private Mailbox
Utilities
- Central Air
- Heat Pump System
- Thermostat
- Underground Utilities
- Water Filtration System
- Electric Water Heater
- Water Softener
- High Speed Internet
- Cable TV Available
Community Details
- Majestic Oaks Board Of Directors Association
- Majestic Oaks Fourth Add Subdivision
- The community has rules related to deed restrictions
Listing and Financial Details
- Visit Down Payment Resource Website
- Legal Lot and Block 6 / 14
- Assessor Parcel Number 35621-414-06
Map
Home Values in the Area
Average Home Value in this Area
Tax History
| Year | Tax Paid | Tax Assessment Tax Assessment Total Assessment is a certain percentage of the fair market value that is determined by local assessors to be the total taxable value of land and additions on the property. | Land | Improvement |
|---|---|---|---|---|
| 2024 | $2,422 | $175,499 | -- | -- |
| 2023 | $2,361 | $170,387 | $0 | $0 |
| 2022 | $2,290 | $165,424 | $0 | $0 |
| 2021 | $2,285 | $160,606 | $0 | $0 |
| 2020 | $2,265 | $158,389 | $0 | $0 |
| 2019 | $2,229 | $154,828 | $0 | $0 |
| 2018 | $2,110 | $151,670 | $0 | $0 |
| 2017 | $2,071 | $148,550 | $0 | $0 |
| 2016 | $2,031 | $145,495 | $0 | $0 |
| 2015 | $2,042 | $144,484 | $0 | $0 |
| 2014 | $2,508 | $142,048 | $0 | $0 |
Property History
| Date | Event | Price | List to Sale | Price per Sq Ft | Prior Sale |
|---|---|---|---|---|---|
| 11/17/2025 11/17/25 | For Sale | $365,000 | +177.6% | $176 / Sq Ft | |
| 05/10/2020 05/10/20 | Off Market | $131,500 | -- | -- | |
| 03/07/2014 03/07/14 | Sold | $131,500 | -9.0% | $63 / Sq Ft | View Prior Sale |
| 01/31/2014 01/31/14 | Pending | -- | -- | -- | |
| 12/03/2013 12/03/13 | For Sale | $144,500 | -- | $70 / Sq Ft |
Purchase History
| Date | Type | Sale Price | Title Company |
|---|---|---|---|
| Special Warranty Deed | $131,500 | Attorney | |
| Trustee Deed | -- | Attorney | |
| Interfamily Deed Transfer | -- | None Available | |
| Warranty Deed | $295,000 | Affiliated Title Of Marion C | |
| Warranty Deed | $252,000 | First American Title Ins Co | |
| Warranty Deed | $190,000 | First American Title Ins Co | |
| Warranty Deed | $186,800 | All American Land Title |
Mortgage History
| Date | Status | Loan Amount | Loan Type |
|---|---|---|---|
| Open | $118,350 | New Conventional | |
| Previous Owner | $229,000 | Purchase Money Mortgage | |
| Previous Owner | $168,000 | Purchase Money Mortgage | |
| Previous Owner | $180,500 | No Value Available | |
| Previous Owner | $176,800 | No Value Available |
Source: Stellar MLS
MLS Number: OM713432
APN: 35621-414-06
- 5459 SW 86th St
- 8650 SW 55th Ct
- 8636 SW 54th Ct
- 8671 SW 57th Court Rd
- 5833 SW 85th Place
- 8360 SW 57th Ct
- 5365 SW 86th Place
- Plan 3000 at Brookhaven
- Plan 2265 at Brookhaven
- Plan 2508 at Brookhaven
- Plan 2117 at Brookhaven
- Plan 1540 at Brookhaven
- Plan 2330 at Brookhaven
- Plan 1860 at Brookhaven
- Plan 1755 at Brookhaven
- 8336 SW 57th Ct
- 5826 SW 83rd Ln
- 5864 SW 83rd Ln
- 5929 SW 86th St
- 8344 SW 57th Ct
- 5826 SW 83rd Ln
- 4220 SW 82nd Ln
- 8260 SW 59th Ave
- 8314 SW 59th Terrace
- 8759 SW 52nd Ct
- 8592 SW 60th Ct
- 8432 SW 41st Cir
- 8748 SW 49th Cir
- 5759 SW 80th Ln
- 5758 SW 80th Place
- 6126 SW 84th Place Rd
- 8094 SW 52nd Ct
- 5070 SW 88th St
- 5688 SW 92nd Place
- 6264 SW 89th Lane Rd
- 6345 SW 88th Loop
- 5675 SW 93rd St
- 5050 SW 91st St
- 4950 SW 81st Loop
- 9266 SW 58th Cir
