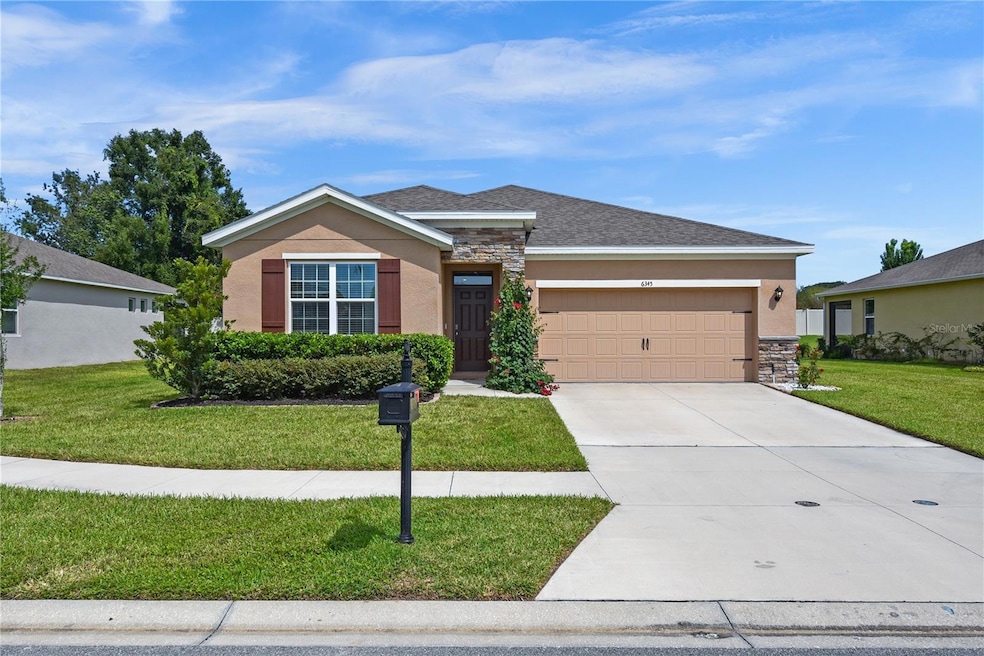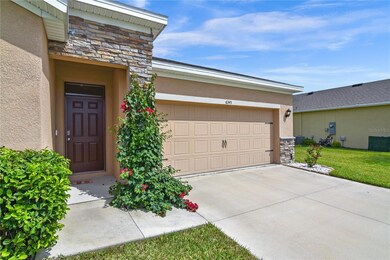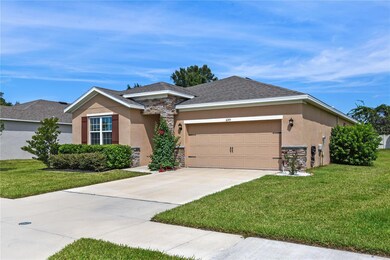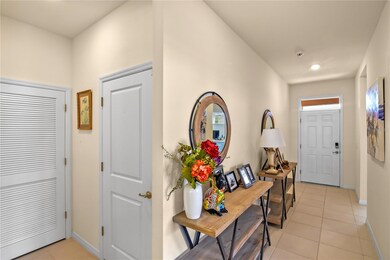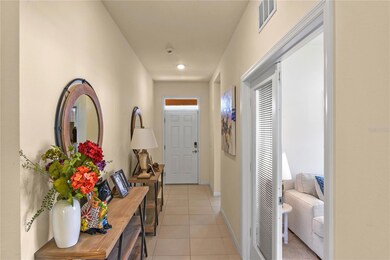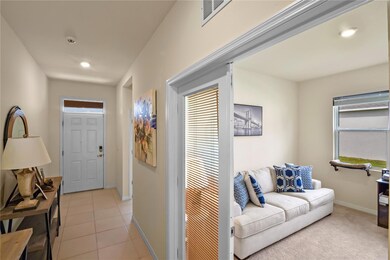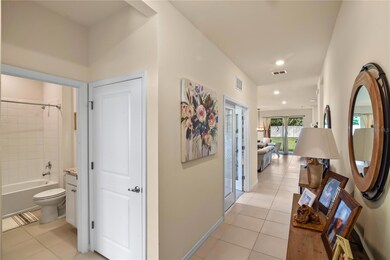Highlights
- Fitness Center
- Gated Community
- Clubhouse
- Active Adult
- Open Floorplan
- Community Pool
About This Home
Located in the heart of Ocala’s desirable 55+ community, 6345 SW 88th Loop offers a warm and welcoming retreat with timeless charm. This beautifully maintained home features an open-concept layout filled with natural light, a modern kitchen with stainless steel appliances, and a spacious primary suite with a walk-in closet and private bath. The lanai invites peaceful mornings and relaxing evenings, while the manicured landscaping and 2-car garage add to its curb appeal. Residents enjoy access to a gated neighborhood with a clubhouse, pool, fitness center, and vibrant social calendar—all just minutes from shopping, dining, medical facilities, and scenic nature trails. This home blends comfort, convenience, and community in one of Ocala’s most sought-after locations. Available by December 1, 2025
Listing Agent
COLDWELL BANKER RESIDENTIAL RE Brokerage Phone: 407-647-1211 License #3490611 Listed on: 11/18/2025

Home Details
Home Type
- Single Family
Est. Annual Taxes
- $3,927
Year Built
- Built in 2023
Lot Details
- 9,583 Sq Ft Lot
Parking
- 2 Car Attached Garage
- Garage Door Opener
- Driveway
Interior Spaces
- 1,813 Sq Ft Home
- Open Floorplan
- Combination Dining and Living Room
Kitchen
- Range
- Recirculated Exhaust Fan
- Microwave
- Dishwasher
- Disposal
Flooring
- Carpet
- Ceramic Tile
Bedrooms and Bathrooms
- 3 Bedrooms
- 2 Full Bathrooms
Laundry
- Laundry Room
- Dryer
- Washer
Outdoor Features
- Patio
- Rear Porch
Utilities
- Central Heating and Cooling System
- Electric Water Heater
- Cable TV Available
Listing and Financial Details
- Residential Lease
- Security Deposit $2,100
- Property Available on 12/1/25
- 12-Month Minimum Lease Term
- $75 Application Fee
- 8 to 12-Month Minimum Lease Term
- Assessor Parcel Number 35700-000047
Community Details
Overview
- Active Adult
- Property has a Home Owners Association
- Leland Management Inc. Association, Phone Number (352) 364-5374
- Jb Ranch Ph 01 Subdivision
- Association Owns Recreation Facilities
Recreation
- Tennis Courts
- Recreation Facilities
- Fitness Center
- Community Pool
Pet Policy
- No Pets Allowed
- Pet Deposit $250
- $250 Pet Fee
Additional Features
- Clubhouse
- Gated Community
Map
Source: Stellar MLS
MLS Number: O6361093
APN: 35700-000047
- 6365 SW 88th Loop
- 6405 SW 88th Loop
- 8732 SW 60th Cir
- 8876 SW 68th Terrace Rd
- 8729 SW 60th Cir
- 8870 SW 62nd Ave
- 6175 SW 88th Loop
- 8554 SW 63rd Ct
- 0000 SW 66th Ave
- 0 SW 66th Ave
- 15117 SW 66th Ave
- 6243 SW 89th Street Rd
- 6366 SW 84th Ln
- 6264 SW 89th Lane Rd
- 8668 SW 66th Ave
- 6233 SW 89th Street Rd
- 6125 SW 88th Loop
- 6250 SW 89th Lane Rd
- 6942 SW 89th Ln
- 14930 SW 66th Ave
- 8799 SW 66th Ave
- 6264 SW 89th Lane Rd
- 6596 SW 89th Ln
- 6897 SW 87th St
- 6865 SW 87th St
- 6881 SW 87th St
- 8592 SW 60th Ct
- 8460 SW 65th Terrace
- 8432 SW 41st Cir
- 6126 SW 84th Place Rd
- 6784 SW 90th Loop
- 8885 SW 68th Terrace Rd
- 8314 SW 59th Terrace
- 6595 SW 81st Lp
- 5826 SW 83rd Ln
- 8260 SW 59th Ave
- 6941 SW 84th St
- 8710 SW 71st Ave Rd
- 6595 SW 81st Loop
- 5688 SW 92nd Place
