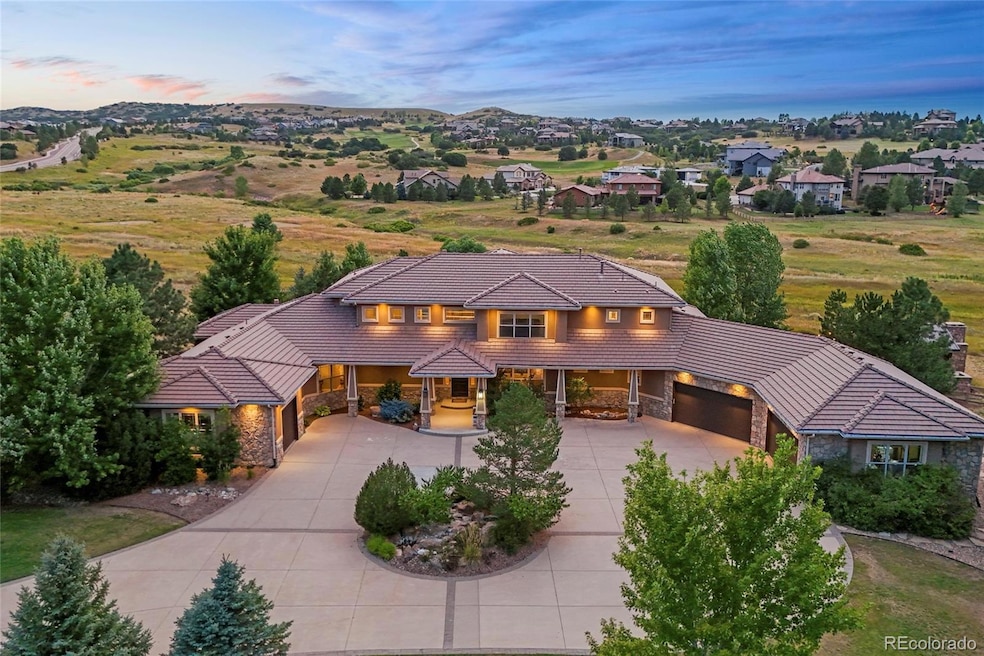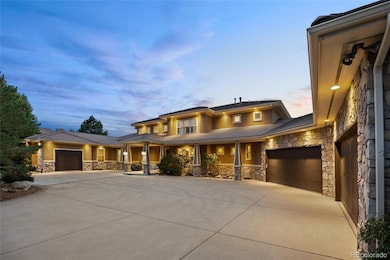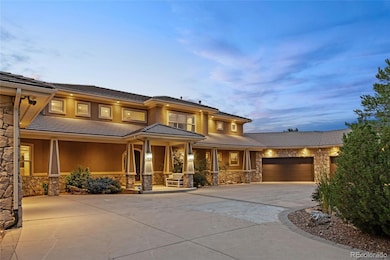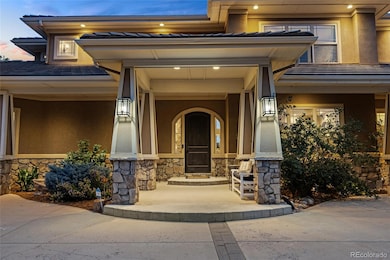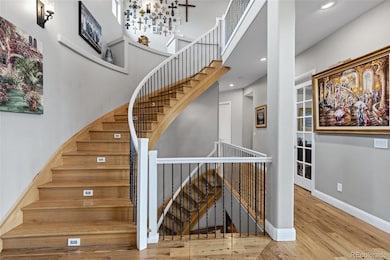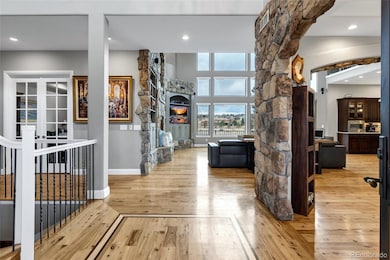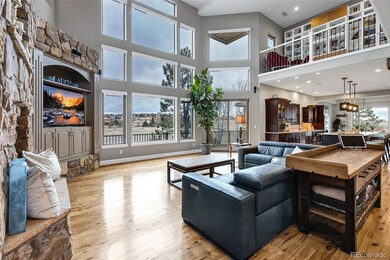5625 Twilight Way Parker, CO 80134
The Pinery NeighborhoodEstimated payment $15,855/month
Highlights
- Wine Cellar
- Home Theater
- Primary Bedroom Suite
- Northeast Elementary School Rated A-
- Located in a master-planned community
- Golf Course View
About This Home
Experience the luxury & refined charm of 5625 Twilight Way—a sprawling retreat in the prestigious private golf club community of Pradera. Perfectly situated on nearly two acres, this stunning home backs to open space, offering unmatched privacy, awe-inspiring vistas, and breathtaking sunsets. Designed with elegance and warmth, this home showcases rich wood accents, sun-drenched windows, and striking custom details throughout. The spiral staircase & inviting grand foyer sets the stage as you step into the great room with stone-accented walls, a welcoming fireplace, & dramatic west-facing windows that steal the show. Flowing seamlessly into an elegant dining room with tray ceilings & a butler’s pantry. The kitchen is a chef’s dream, boasting exquisite cabinetry, high-end appliances, & a stunning oversized island with white quartz countertops—designed for both everyday living & festive gatherings. The main-level primary suite is a true sanctuary, featuring a double-sided fireplace, heated floors, a custom walk-in closet, private deck access and spa-inspired en-suite bathroom that rivals any five-star retreat. A second main-floor bedroom with an en-suite bath offers flexibility for multi-generational living or long-term guests. Take the party downstairs to an entertainer’s paradise, complete with a second gourmet kitchen, stylish bar, home theater & a game room with another fireplace. Wine enthusiasts will adore the dedicated wine cellar/tasting room located off the theater & bar. Step outside to the unmatched beauty of the backyard, featuring multiple entertainment spaces that capture the natural splendor of Colorado! Don’t miss the impressive five-car garage, offering ample storage for vehicles, toys, and even a golf cart. The exquisite circle drive adds a touch of grandeur, making guests feel as though they've arrived at a luxury retreat—valet parking not included! You must experience this home in person to truly appreciate its elegance, warmth, and welcoming charm!
Listing Agent
Coldwell Banker Realty 24 Brokerage Email: homeswithadam@gmail.com,720-557-6360 License #100051012 Listed on: 03/07/2025

Home Details
Home Type
- Single Family
Est. Annual Taxes
- $21,699
Year Built
- Built in 2005
Lot Details
- 1.96 Acre Lot
- Open Space
- Cul-De-Sac
- East Facing Home
- Landscaped
- Front and Back Yard Sprinklers
- Irrigation
- Many Trees
- Property is zoned PDU
HOA Fees
- $18 Monthly HOA Fees
Parking
- 5 Car Attached Garage
- Electric Vehicle Home Charger
- Parking Storage or Cabinetry
- Exterior Access Door
Home Design
- Wood Siding
- Stone Siding
- Radon Mitigation System
- Stucco
Interior Spaces
- 2-Story Property
- Open Floorplan
- Wet Bar
- Sound System
- Built-In Features
- Bar Fridge
- High Ceiling
- Ceiling Fan
- Gas Log Fireplace
- Double Pane Windows
- Smart Window Coverings
- Mud Room
- Entrance Foyer
- Wine Cellar
- Great Room with Fireplace
- 4 Fireplaces
- Living Room
- Dining Room
- Home Theater
- Home Office
- Loft
- Bonus Room
- Home Gym
- Golf Course Views
- Laundry Room
Kitchen
- Eat-In Kitchen
- Double Self-Cleaning Convection Oven
- Cooktop with Range Hood
- Microwave
- Dishwasher
- Kitchen Island
- Granite Countertops
- Quartz Countertops
- Disposal
Flooring
- Wood
- Carpet
- Radiant Floor
- Tile
Bedrooms and Bathrooms
- Fireplace in Primary Bedroom
- Primary Bedroom Suite
- Walk-In Closet
Finished Basement
- Walk-Out Basement
- Interior Basement Entry
- Sump Pump
- Fireplace in Basement
- Stubbed For A Bathroom
- 1 Bedroom in Basement
Home Security
- Smart Thermostat
- Carbon Monoxide Detectors
- Fire and Smoke Detector
Eco-Friendly Details
- Smoke Free Home
Outdoor Features
- Outdoor Fireplace
- Fire Pit
- Outdoor Gas Grill
- Rain Gutters
Schools
- Northeast Elementary School
- Sagewood Middle School
- Ponderosa High School
Utilities
- Forced Air Heating and Cooling System
- Humidifier
- Heating System Uses Natural Gas
- Water Softener
- High Speed Internet
Listing and Financial Details
- Exclusions: Sellers personal property, washer, dryer, laundry room refrigerator, sauna, pool table, all Ring security cameras and Ring security system, overhead storage racks in one-car garage, all gym equipment, table in wine cellar.
- Assessor Parcel Number R0438802
Community Details
Overview
- Association fees include reserves, ground maintenance, recycling, trash
- Pradera HOA, Phone Number (720) 974-4273
- Pradera Subdivision
- Located in a master-planned community
Amenities
- Clubhouse
Recreation
- Community Playground
- Community Pool
- Park
- Trails
Map
Home Values in the Area
Average Home Value in this Area
Tax History
| Year | Tax Paid | Tax Assessment Tax Assessment Total Assessment is a certain percentage of the fair market value that is determined by local assessors to be the total taxable value of land and additions on the property. | Land | Improvement |
|---|---|---|---|---|
| 2024 | $21,196 | $175,870 | $24,850 | $151,020 |
| 2023 | $21,699 | $175,870 | $24,850 | $151,020 |
| 2022 | $14,165 | $102,480 | $14,840 | $87,640 |
| 2021 | $14,268 | $102,480 | $14,840 | $87,640 |
| 2020 | $13,893 | $102,310 | $16,880 | $85,430 |
| 2019 | $13,934 | $102,310 | $16,880 | $85,430 |
| 2018 | $13,221 | $96,120 | $12,220 | $83,900 |
| 2017 | $12,621 | $96,120 | $12,220 | $83,900 |
| 2016 | $12,393 | $91,380 | $11,900 | $79,480 |
| 2015 | $6,510 | $91,380 | $11,900 | $79,480 |
Property History
| Date | Event | Price | List to Sale | Price per Sq Ft |
|---|---|---|---|---|
| 12/01/2025 12/01/25 | Price Changed | $2,675,000 | -0.9% | $313 / Sq Ft |
| 11/12/2025 11/12/25 | For Sale | $2,700,000 | 0.0% | $316 / Sq Ft |
| 11/07/2025 11/07/25 | Pending | -- | -- | -- |
| 10/01/2025 10/01/25 | For Sale | $2,700,000 | 0.0% | $316 / Sq Ft |
| 09/30/2025 09/30/25 | Off Market | $2,700,000 | -- | -- |
| 07/02/2025 07/02/25 | Price Changed | $2,700,000 | -1.8% | $316 / Sq Ft |
| 06/02/2025 06/02/25 | Price Changed | $2,750,000 | -1.6% | $322 / Sq Ft |
| 05/02/2025 05/02/25 | Price Changed | $2,795,000 | -1.9% | $327 / Sq Ft |
| 04/22/2025 04/22/25 | Price Changed | $2,850,000 | -1.7% | $333 / Sq Ft |
| 03/07/2025 03/07/25 | For Sale | $2,900,000 | -- | $339 / Sq Ft |
Purchase History
| Date | Type | Sale Price | Title Company |
|---|---|---|---|
| Special Warranty Deed | $2,625,000 | New Title Company Name | |
| Special Warranty Deed | $775,000 | None Available | |
| Trustee Deed | -- | None Available | |
| Special Warranty Deed | $165,000 | -- |
Mortgage History
| Date | Status | Loan Amount | Loan Type |
|---|---|---|---|
| Open | $1,968,750 | New Conventional | |
| Previous Owner | $620,000 | New Conventional | |
| Previous Owner | $731,200 | Construction |
Source: REcolorado®
MLS Number: 7654263
APN: 2349-162-01-006
- 5672 Vistancia Ct
- 5128 Soledad Cir
- 5349 Rustler Trail
- 5387 Spur Cross Trail
- 5578 Loma Vista Dr
- 5708 Palmia Ln
- 4880 Crescent Moon Place
- 5608 Raintree Dr
- 5726 Cadara Way
- 5736 Cadara Way
- 14425 Hop Clover St
- 14423 Shasta Daisy Ln
- 14395 Hop Clover St
- 6083 Saddle Bow Ave
- 6289 Cristobal Point
- 4616 Sonado Place
- 6017 Merchant Place
- 17100 Rose Mallow Ave
- 14317 Shasta Daisy Point
- 6228 Dapplegray St
- 6357 Old Divide Trail
- 5407 Rhyolite Way
- 13935 Wild Lupine St
- 7682 Sabino Ln
- 13725 Daffodil Point
- 18669 Stroh Rd Unit 205
- 12825 Billingsley Trail
- 17937 Domingo Dr
- 19273 E Molly Ave
- 12749 Ventana St
- 12886 Ironstone Way
- 19130 J Morgan Blvd
- 8389 Owl Roost Ct
- 12659 Boggs St
- 19111 E Clear Creek Dr
- 1764 Mesa Ridge Ln
- 12961 Leesburg Rd
- 5948 King Ct
- 12216 S Great Plain Way
- 1375 Outter Marker Rd
