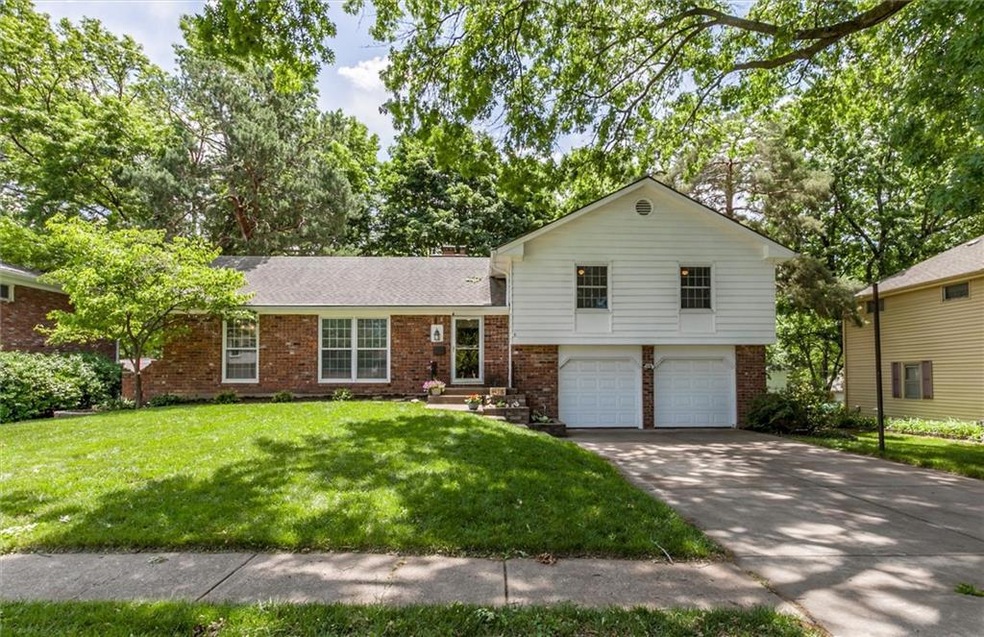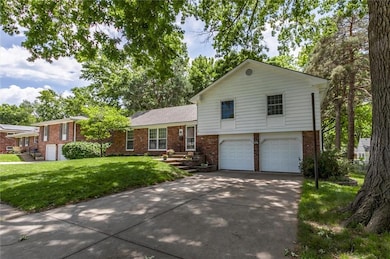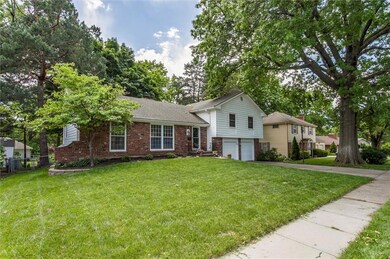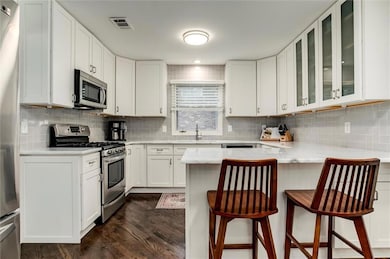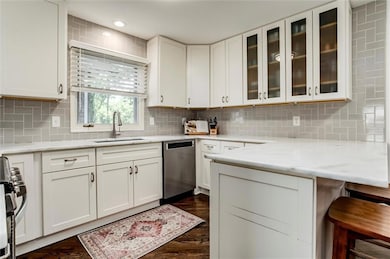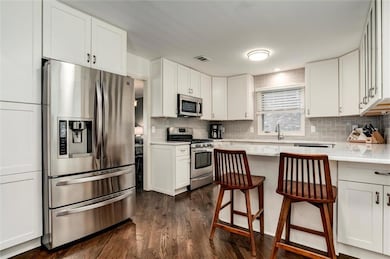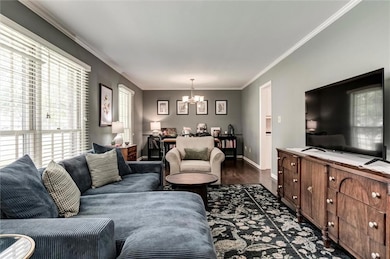
5625 W 97th Terrace Overland Park, KS 66207
Pinehurst NeighborhoodEstimated payment $2,592/month
Highlights
- Custom Closet System
- Deck
- Recreation Room
- John Diemer Elementary School Rated A-
- Hearth Room
- Marble Flooring
About This Home
This charming and spacious Overland Park gem offers 3 bedrooms (plus 4th non-conforming), 3 full bathrooms, and an oversized 2-car garage—all in a prime location! You’ll love the beautifully updated kitchen featuring new cabinets, marble countertops, appliances, and an open floor plan that’s perfect for entertaining. Additional updates within the last 3.5 years include updated bathrooms, refinished hardwood floors, and new carpet. The exterior has also been thoughtfully upgraded with new lap siding, 6" gutters with covers, and newer garage doors.. Major systems have been taken care of too— new sewer line (2022), all plumbing and electrical have been updated throughout the home, including a new 200-amp electrical panel. Stay comfortable year-round with a newer furnace (2016) featuring a UV air purifier and a newer A/C unit (2016), and water heater (2018). Unbeatable location—close to top-rated schools, parks, highways, shopping, and dining. Don’t miss out on this move-in ready home in the heart of OP!
Co-Listing Agent
KW KANSAS CITY METRO Brokerage Phone: 913-244-5430 License #SP00237228
Home Details
Home Type
- Single Family
Est. Annual Taxes
- $4,234
Year Built
- Built in 1962
Lot Details
- 10,158 Sq Ft Lot
- North Facing Home
- Aluminum or Metal Fence
- Paved or Partially Paved Lot
Parking
- 2 Car Attached Garage
- Front Facing Garage
- Garage Door Opener
Home Design
- Traditional Architecture
- Split Level Home
- Composition Roof
Interior Spaces
- Ceiling Fan
- Family Room with Fireplace
- Family Room Downstairs
- Combination Dining and Living Room
- Recreation Room
- Laundry on lower level
- Finished Basement
Kitchen
- Hearth Room
- Eat-In Kitchen
- Gas Range
- Dishwasher
- Stainless Steel Appliances
- Kitchen Island
- Disposal
Flooring
- Wood
- Carpet
- Marble
- Tile
Bedrooms and Bathrooms
- 3 Bedrooms
- Custom Closet System
- Walk-In Closet
- 3 Full Bathrooms
Home Security
- Home Security System
- Storm Doors
Schools
- John Diemer Elementary School
- Sm South High School
Additional Features
- Deck
- Forced Air Heating and Cooling System
Community Details
- No Home Owners Association
- Association fees include trash
- Nall Hills Homes Associaton Association
- Nall Hills Subdivision
Listing and Financial Details
- Exclusions: See SD
- Assessor Parcel Number NP52400030-0008
- $0 special tax assessment
Map
Home Values in the Area
Average Home Value in this Area
Tax History
| Year | Tax Paid | Tax Assessment Tax Assessment Total Assessment is a certain percentage of the fair market value that is determined by local assessors to be the total taxable value of land and additions on the property. | Land | Improvement |
|---|---|---|---|---|
| 2024 | $4,235 | $43,827 | $8,255 | $35,572 |
| 2023 | $3,855 | $39,388 | $8,255 | $31,133 |
| 2022 | $3,724 | $38,307 | $8,255 | $30,052 |
| 2021 | $2,578 | $25,266 | $6,601 | $18,665 |
| 2020 | $2,584 | $25,357 | $5,077 | $20,280 |
| 2019 | $2,397 | $23,552 | $3,904 | $19,648 |
| 2018 | $2,092 | $21,884 | $3,904 | $17,980 |
| 2017 | $2,211 | $21,298 | $3,904 | $17,394 |
| 2016 | $2,069 | $19,607 | $3,904 | $15,703 |
| 2015 | $1,948 | $18,860 | $3,904 | $14,956 |
| 2013 | -- | $18,193 | $3,904 | $14,289 |
Property History
| Date | Event | Price | Change | Sq Ft Price |
|---|---|---|---|---|
| 05/24/2025 05/24/25 | Pending | -- | -- | -- |
| 05/23/2025 05/23/25 | For Sale | $400,000 | +16.8% | $194 / Sq Ft |
| 01/21/2022 01/21/22 | Sold | -- | -- | -- |
| 12/15/2021 12/15/21 | Pending | -- | -- | -- |
| 12/08/2021 12/08/21 | For Sale | $342,500 | 0.0% | $166 / Sq Ft |
| 11/22/2021 11/22/21 | Pending | -- | -- | -- |
| 11/19/2021 11/19/21 | For Sale | $342,500 | +102.7% | $166 / Sq Ft |
| 08/06/2012 08/06/12 | Sold | -- | -- | -- |
| 07/13/2012 07/13/12 | Pending | -- | -- | -- |
| 05/18/2012 05/18/12 | For Sale | $169,000 | -- | $111 / Sq Ft |
Purchase History
| Date | Type | Sale Price | Title Company |
|---|---|---|---|
| Quit Claim Deed | -- | New Title Company Name | |
| Warranty Deed | -- | New Title Company Name | |
| Interfamily Deed Transfer | -- | None Available | |
| Deed | -- | Chicago Title Ins Co |
Mortgage History
| Date | Status | Loan Amount | Loan Type |
|---|---|---|---|
| Open | $332,225 | New Conventional | |
| Closed | $332,225 | No Value Available | |
| Previous Owner | $111,000 | New Conventional | |
| Previous Owner | $106,500 | Credit Line Revolving | |
| Previous Owner | $124,000 | New Conventional |
Similar Homes in the area
Source: Heartland MLS
MLS Number: 2550541
APN: NP52400030-0008
- 5625 W 97th Terrace
- 5400 W 97th Cir
- 9685 Outlook St
- 5212 W 98th Terrace
- 5815 W 100th St
- 9613 Dearborn St
- 6101 W 99th St
- 9524 Beverly Dr
- 10103 Nall Ave
- 9811 Briar Dr
- 9849 Riggs St
- 10216 Nall Ave
- 6609 W 100th St
- 5303 Meadowbrook Pkwy
- 6801 W 99th St
- 9358 Juniper Reserve Dr
- 6113 W 102nd Ct
- 9501 Glenwood St
- 4420 W 97th St
- 9730 El Monte St
