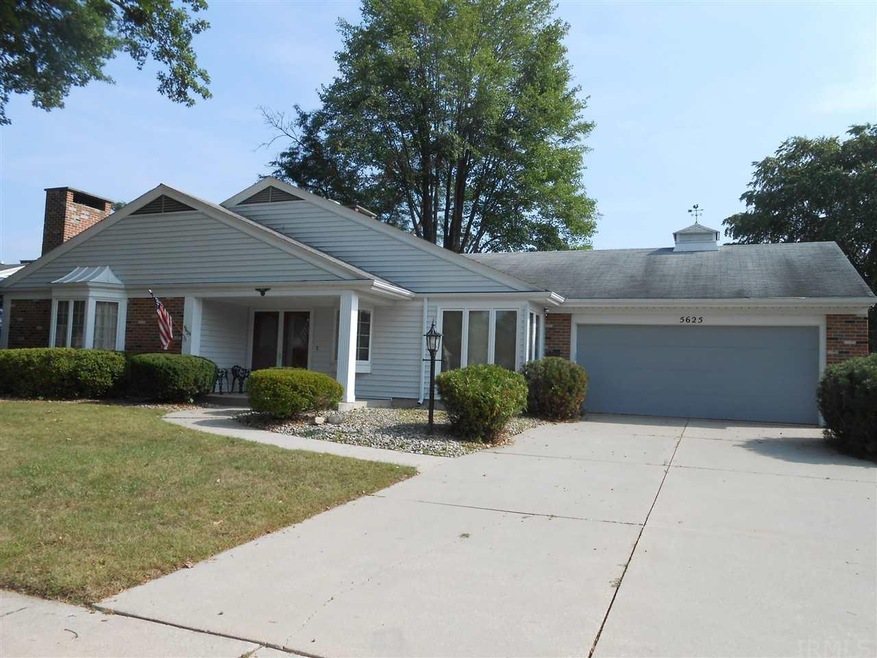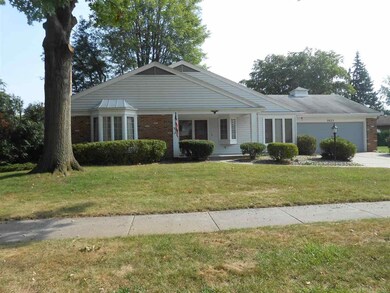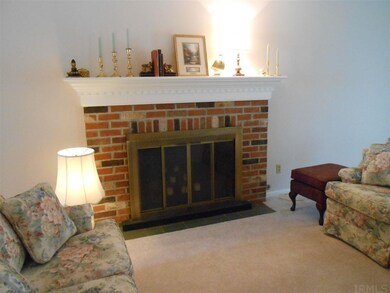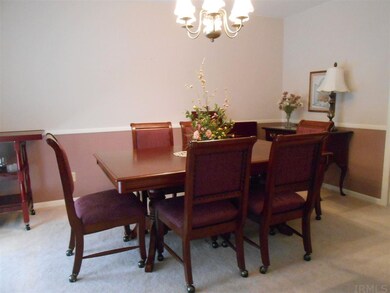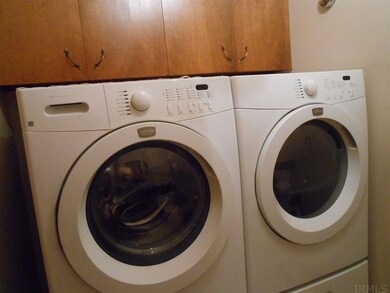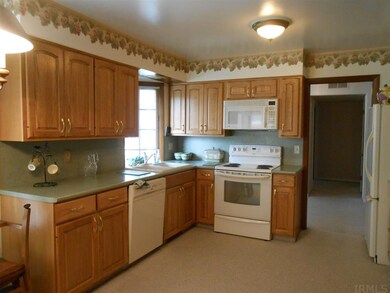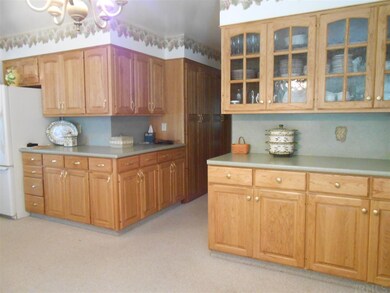
5625 Woodhurst Blvd Fort Wayne, IN 46807
Woodhurst NeighborhoodHighlights
- Living Room with Fireplace
- Formal Dining Room
- 2 Car Attached Garage
- Ranch Style House
- Enclosed patio or porch
- Entrance Foyer
About This Home
As of April 2021Attractive traditional Worthman built ranch. Den/office with gas log and fireplace, could be 3rd bedroom. Large kitchen with ample cabinets and storage. Tons of closets. All appliances, including washer and dryer, stay. Double sink vanity in master bath. 8x22 Workroom off rear of garage, heated and cooled. Large enclosed porch accessible from LR, DR, and MBR.
Home Details
Home Type
- Single Family
Est. Annual Taxes
- $1,363
Year Built
- Built in 1965
Lot Details
- Lot Dimensions are 90x111
- Level Lot
Parking
- 2 Car Attached Garage
- Garage Door Opener
- Off-Street Parking
Home Design
- Ranch Style House
- Slab Foundation
- Poured Concrete
- Shingle Roof
- Asphalt Roof
- Vinyl Construction Material
Interior Spaces
- 1,950 Sq Ft Home
- Entrance Foyer
- Living Room with Fireplace
- 2 Fireplaces
- Formal Dining Room
- Carpet
- Laminate Countertops
- Gas Dryer Hookup
Bedrooms and Bathrooms
- 2 Bedrooms
- Separate Shower
Schools
- Harrison Hill Elementary School
- Miami Middle School
- South Side High School
Utilities
- Forced Air Heating and Cooling System
- Heating System Uses Gas
Additional Features
- Enclosed patio or porch
- Suburban Location
Community Details
- Woodhurst Subdivision
Listing and Financial Details
- Assessor Parcel Number 02-12-23-379-003.000-074
Ownership History
Purchase Details
Home Financials for this Owner
Home Financials are based on the most recent Mortgage that was taken out on this home.Purchase Details
Home Financials for this Owner
Home Financials are based on the most recent Mortgage that was taken out on this home.Purchase Details
Home Financials for this Owner
Home Financials are based on the most recent Mortgage that was taken out on this home.Purchase Details
Similar Homes in Fort Wayne, IN
Home Values in the Area
Average Home Value in this Area
Purchase History
| Date | Type | Sale Price | Title Company |
|---|---|---|---|
| Warranty Deed | -- | Metropolitan Title Of Indian | |
| Deed | $154,900 | -- | |
| Warranty Deed | -- | -- | |
| Deed | -- | Commonwealth-Dreibelbiss Tit | |
| Deed | -- | Commonwealth-Dreibelbiss Tit |
Mortgage History
| Date | Status | Loan Amount | Loan Type |
|---|---|---|---|
| Open | $105,000 | New Conventional | |
| Previous Owner | $42,000 | Credit Line Revolving | |
| Previous Owner | $25,000 | Unknown | |
| Previous Owner | $85,000 | New Conventional |
Property History
| Date | Event | Price | Change | Sq Ft Price |
|---|---|---|---|---|
| 04/30/2021 04/30/21 | Sold | $210,000 | -4.5% | $105 / Sq Ft |
| 04/12/2021 04/12/21 | Pending | -- | -- | -- |
| 03/22/2021 03/22/21 | For Sale | $219,900 | +42.0% | $110 / Sq Ft |
| 11/16/2015 11/16/15 | Sold | $154,900 | -6.1% | $79 / Sq Ft |
| 09/30/2015 09/30/15 | Pending | -- | -- | -- |
| 09/08/2015 09/08/15 | For Sale | $164,900 | -- | $85 / Sq Ft |
Tax History Compared to Growth
Tax History
| Year | Tax Paid | Tax Assessment Tax Assessment Total Assessment is a certain percentage of the fair market value that is determined by local assessors to be the total taxable value of land and additions on the property. | Land | Improvement |
|---|---|---|---|---|
| 2024 | $3,260 | $303,200 | $48,400 | $254,800 |
| 2023 | $3,260 | $285,300 | $40,100 | $245,200 |
| 2022 | $2,789 | $247,100 | $34,400 | $212,700 |
| 2021 | $2,479 | $221,200 | $21,800 | $199,400 |
| 2020 | $2,228 | $203,900 | $21,800 | $182,100 |
| 2019 | $1,932 | $178,300 | $21,800 | $156,500 |
| 2018 | $1,814 | $166,800 | $21,800 | $145,000 |
| 2017 | $1,502 | $138,000 | $21,800 | $116,200 |
| 2016 | $1,470 | $136,800 | $21,800 | $115,000 |
| 2014 | $1,363 | $132,200 | $21,800 | $110,400 |
| 2013 | $1,310 | $127,300 | $21,800 | $105,500 |
Agents Affiliated with this Home
-
Perry Glancy
P
Seller's Agent in 2021
Perry Glancy
Krueckeberg Auction And Realty
(317) 873-0405
1 in this area
53 Total Sales
-
Debra McPherson

Buyer's Agent in 2021
Debra McPherson
Estate Advisors LLC
(260) 312-2573
1 in this area
42 Total Sales
-
Patty Tritch

Seller's Agent in 2015
Patty Tritch
RE/MAX
(260) 437-5118
10 in this area
103 Total Sales
-
Sarah Spenn

Buyer's Agent in 2015
Sarah Spenn
Coldwell Banker Real Estate Group
(260) 409-1579
92 Total Sales
Map
Source: Indiana Regional MLS
MLS Number: 201542852
APN: 02-12-23-379-003.000-074
- 5521 S Wayne Ave Unit 5521
- 5659 S Wayne Ave
- 408 Burns Blvd
- 5004 Buell Dr
- 5109 Hoagland Ave
- S of 5008 Mc Clellan St
- 601 W Pettit Ave
- 525 W Pettit Ave
- 5916 S Harrison St
- 5530 Winchester Rd
- 2318 Fairfield Ave
- 6621 Winchester Rd
- 110 W Concord Ln Unit 110, 112, 114, 118,
- 216 W Maple Grove Ave
- 6322 S Calhoun St Unit 6322, 6324, 6326, 63
- 111 W Concord Ln Unit 111, 113, 115, 117
- 107 W Concord Ln Unit 105, 107
- 901 Prange Dr
- 4828 Montrose Ave
- 4820 Montrose Ave
