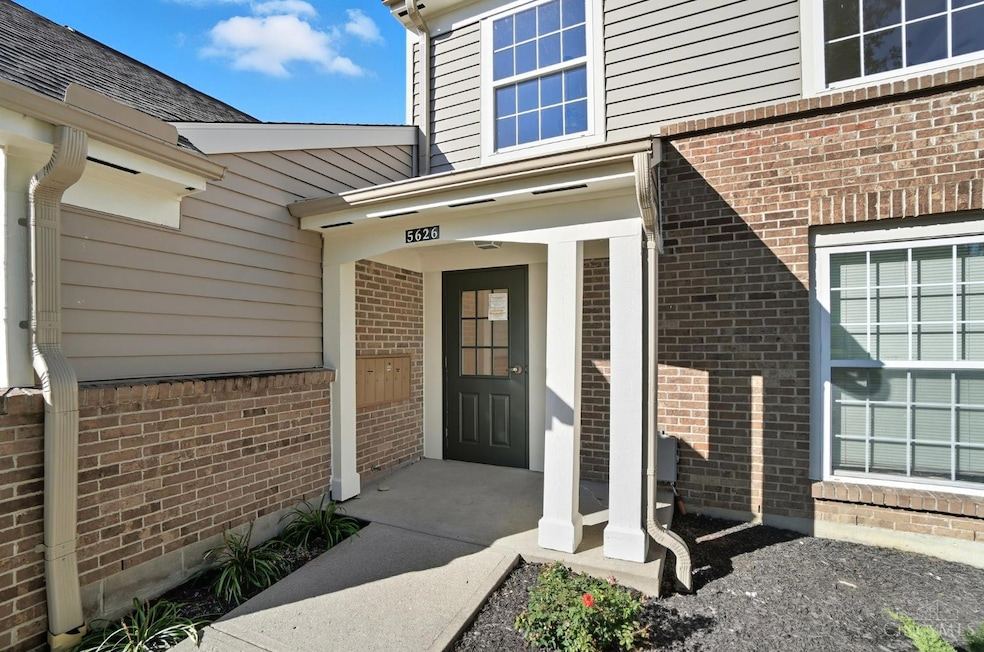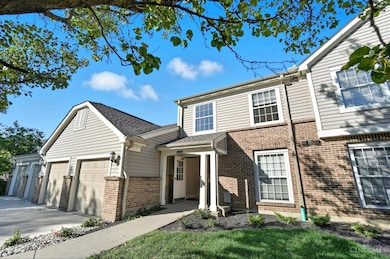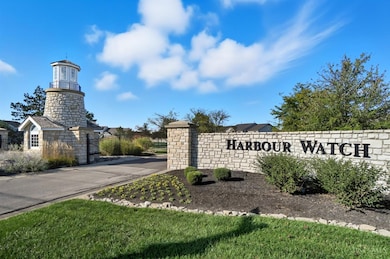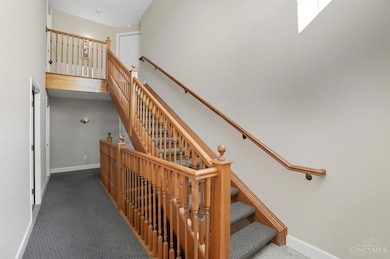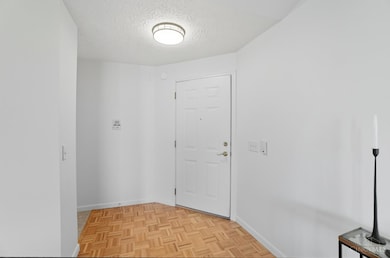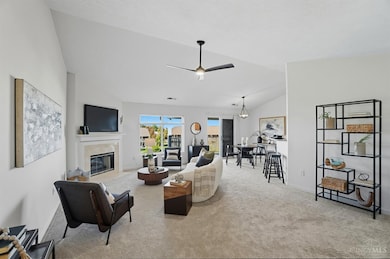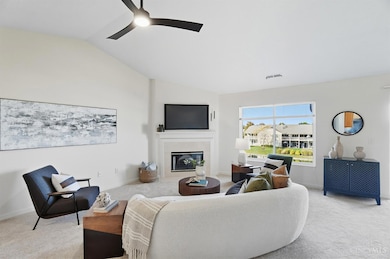5626 Baywatch Way Mason, OH 45040
Deerfield Township NeighborhoodEstimated payment $2,024/month
Highlights
- Fitness Center
- Unit is on the top floor
- A-Frame Home
- Mason Intermediate Elementary School Rated A
- Lake View
- Marble Flooring
About This Home
Waterfront Living! Welcome to this secure, move-in ready 2-bed 2-bath condo in the heart of Deerfield and Mason School District. Enjoy serene pond & fountain views from your private balcony in this bright, airy home featuring cathedral ceilings & an open layout. The generous living room boasts a marble wood-burning fireplace, perfect for cozy evenings. The spacious primary suite offers a full bath & walk-in closet. Conveniences include in-unit laundry with washer/dryer, attached garage with interior access, & fresh updates throughout: new carpet~paint~lighting~marble sink tops. Community amenities include: Swimming pool, Clubhouse, Fitness center/Sauna, Tennis courts, and Scenic walking trails around pretty lakes. Located minutes from Deerfield Towne Center & The District, you'll have easy access to shopping, dining, gyms, and recreation.Don't miss this opportunity to enjoy luxury living in a peaceful, maintenance-free community where comfort and convenience are always within reach!
Property Details
Home Type
- Condominium
Est. Annual Taxes
- $2,930
Year Built
- Built in 2002
HOA Fees
- $341 Monthly HOA Fees
Parking
- 1 Car Attached Garage
- Front Facing Garage
- Garage Door Opener
- Off-Street Parking
Home Design
- A-Frame Home
- Transitional Architecture
- Entry on the 2nd floor
- Poured Concrete
- Shingle Roof
- Aluminum Siding
Interior Spaces
- 1,129 Sq Ft Home
- Property has 1 Level
- Cathedral Ceiling
- Ceiling Fan
- Chandelier
- Wood Burning Fireplace
- Marble Fireplace
- Vinyl Clad Windows
- Double Hung Windows
- Picture Window
- Panel Doors
- Entrance Foyer
- Living Room with Fireplace
- Lake Views
- Home Security System
Kitchen
- Galley Kitchen
- Breakfast Bar
- Oven or Range
- Electric Cooktop
- Microwave
- Dishwasher
- Solid Surface Countertops
- Solid Wood Cabinet
Flooring
- Wood
- Marble
- Vinyl
Bedrooms and Bathrooms
- 2 Bedrooms
- Walk-In Closet
- 2 Full Bathrooms
Laundry
- Laundry in unit
- Dryer
- Washer
Outdoor Features
- Balcony
- Water Fountains
Location
- Unit is on the top floor
Utilities
- Forced Air Heating and Cooling System
- Programmable Thermostat
- Natural Gas Not Available
- Electric Water Heater
- Cable TV Available
Community Details
Overview
- Association fees include clubhouse, exercise facility, landscapingcommunity, landscaping-unit, maintenance exterior, pool, professional mgt, security, sewer, snow removal, tennis, trash, walking trails, water
- Stonegate Association
- Harbourwatch Subdivision
Recreation
- Tennis Courts
- Fitness Center
- Trails
Pet Policy
- Pets Allowed
Security
- Fire and Smoke Detector
Map
Home Values in the Area
Average Home Value in this Area
Tax History
| Year | Tax Paid | Tax Assessment Tax Assessment Total Assessment is a certain percentage of the fair market value that is determined by local assessors to be the total taxable value of land and additions on the property. | Land | Improvement |
|---|---|---|---|---|
| 2024 | $2,447 | $67,330 | $21,000 | $46,330 |
| 2023 | $2,084 | $49,836 | $8,610 | $41,226 |
| 2022 | $2,084 | $49,837 | $8,610 | $41,227 |
| 2021 | $1,981 | $49,837 | $8,610 | $41,227 |
| 2020 | $1,804 | $40,516 | $7,000 | $33,516 |
| 2019 | $1,671 | $40,516 | $7,000 | $33,516 |
| 2018 | $1,678 | $40,516 | $7,000 | $33,516 |
| 2017 | $1,947 | $34,020 | $6,332 | $27,689 |
| 2016 | $2,002 | $34,020 | $6,332 | $27,689 |
| 2015 | $2,007 | $34,020 | $6,332 | $27,689 |
| 2014 | $2,031 | $31,790 | $5,920 | $25,880 |
| 2013 | $1,475 | $37,600 | $7,000 | $30,600 |
Property History
| Date | Event | Price | List to Sale | Price per Sq Ft | Prior Sale |
|---|---|---|---|---|---|
| 11/12/2025 11/12/25 | For Sale | $272,900 | 0.0% | $242 / Sq Ft | |
| 11/07/2025 11/07/25 | Pending | -- | -- | -- | |
| 10/16/2025 10/16/25 | For Sale | $272,900 | +5.0% | $242 / Sq Ft | |
| 03/06/2025 03/06/25 | Sold | $260,000 | -1.9% | $173 / Sq Ft | View Prior Sale |
| 02/03/2025 02/03/25 | Pending | -- | -- | -- | |
| 01/07/2025 01/07/25 | For Sale | $265,000 | +17.3% | $177 / Sq Ft | |
| 10/08/2021 10/08/21 | Sold | $226,000 | +2.8% | $162 / Sq Ft | View Prior Sale |
| 08/27/2021 08/27/21 | Pending | -- | -- | -- | |
| 08/26/2021 08/26/21 | For Sale | $219,900 | +59.3% | $158 / Sq Ft | |
| 08/13/2019 08/13/19 | Off Market | $138,000 | -- | -- | |
| 05/15/2019 05/15/19 | Sold | $138,000 | 0.0% | $122 / Sq Ft | View Prior Sale |
| 04/16/2019 04/16/19 | Pending | -- | -- | -- | |
| 04/12/2019 04/12/19 | Price Changed | $138,000 | -1.4% | $122 / Sq Ft | |
| 02/21/2019 02/21/19 | Price Changed | $140,000 | -3.4% | $124 / Sq Ft | |
| 11/14/2018 11/14/18 | Price Changed | $145,000 | -3.3% | $128 / Sq Ft | |
| 10/21/2018 10/21/18 | For Sale | $150,000 | -10.7% | $133 / Sq Ft | |
| 10/18/2018 10/18/18 | Off Market | $168,000 | -- | -- | |
| 10/16/2018 10/16/18 | Pending | -- | -- | -- | |
| 10/12/2018 10/12/18 | For Sale | $150,000 | -10.7% | $133 / Sq Ft | |
| 07/20/2018 07/20/18 | Sold | $168,000 | -4.0% | $121 / Sq Ft | View Prior Sale |
| 05/29/2018 05/29/18 | Pending | -- | -- | -- | |
| 05/25/2018 05/25/18 | For Sale | $175,000 | +53.5% | $126 / Sq Ft | |
| 03/10/2014 03/10/14 | Off Market | $114,000 | -- | -- | |
| 12/09/2013 12/09/13 | Sold | $114,000 | -8.0% | $101 / Sq Ft | View Prior Sale |
| 11/06/2013 11/06/13 | Pending | -- | -- | -- | |
| 10/01/2013 10/01/13 | For Sale | $123,900 | +3.3% | $110 / Sq Ft | |
| 01/25/2013 01/25/13 | Off Market | $120,000 | -- | -- | |
| 10/25/2012 10/25/12 | Sold | $120,000 | -4.0% | $86 / Sq Ft | View Prior Sale |
| 10/15/2012 10/15/12 | Pending | -- | -- | -- | |
| 08/18/2012 08/18/12 | For Sale | $124,950 | -- | $90 / Sq Ft |
Purchase History
| Date | Type | Sale Price | Title Company |
|---|---|---|---|
| Warranty Deed | $114,000 | None Available | |
| Deed | $119,055 | -- |
Mortgage History
| Date | Status | Loan Amount | Loan Type |
|---|---|---|---|
| Previous Owner | $90,000 | Future Advance Clause Open End Mortgage | |
| Previous Owner | $43,000 | New Conventional |
Source: MLS of Greater Cincinnati (CincyMLS)
MLS Number: 1858538
APN: 16-33-126-122
- 5661 Baywatch Way
- 5398 Harbourwatch Way
- 8421 Cameron Ct
- 5339 Mapledale Way
- 7693 Misty Springs Ct
- 7725 Livingston Dr
- 5369 N Shore Place
- 7648 Waterfront Way
- 7660 Waterfront Way
- 7692 Waterfront Way
- 7600 Waterfront Way
- 8659 Coveview Ct
- 5532 Winding Cape Way
- 6266 Trailwood Ct
- 7911 Meadowbrook Dr
- 7839 Meadowbrook Dr
- 7511 Somerset Rd
- 7858 Yellowwood Dr
- 6439 Fox & Hound Ct
- 5641 Melbury Ct
- 8432 Cameron Ct
- 8502 Sugar Maple Dr
- 7402 Twin Fountains Dr
- 7734 North Trail
- 6022-6026 Deerfield Blvd
- 4981 Bridge Ln
- 6374 Hunters Green Dr
- 7763 Hunters Trail
- 5352 Commonwealth Ave
- 1100 Snider Rd
- 9295 One Deerfield Place
- 5177 Parkway Dr
- 9325 Snider Rd
- 7879 Plantation Dr
- 4233 N Haven Dr
- 5265 Natorp Blvd
- 6671 Foxfield Dr
- 6389 Willow Ln
- 8141 Stone Dr
- 1350 Jennings Ct
