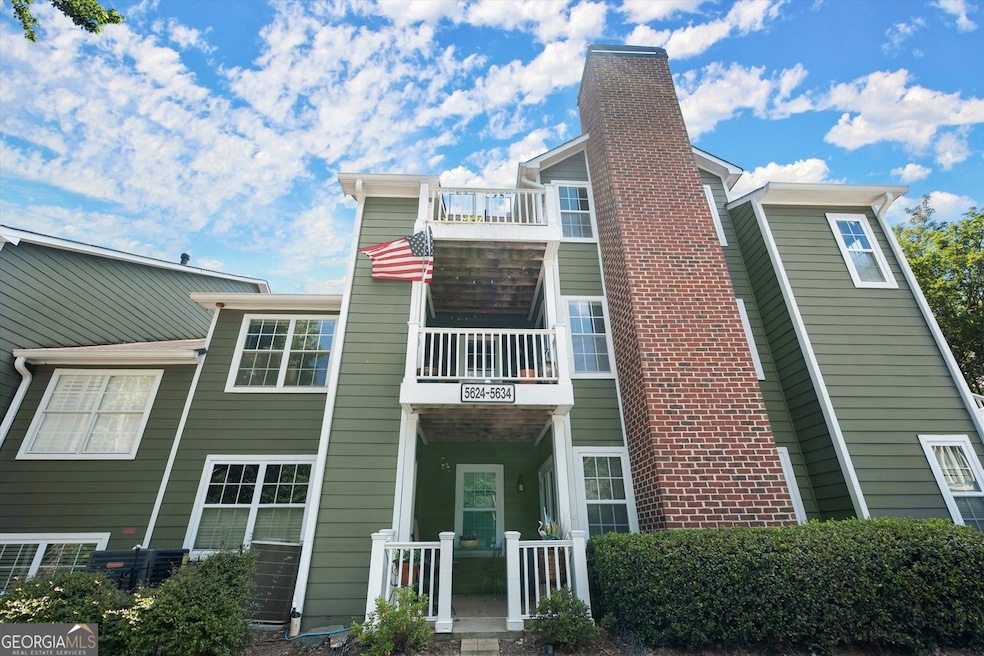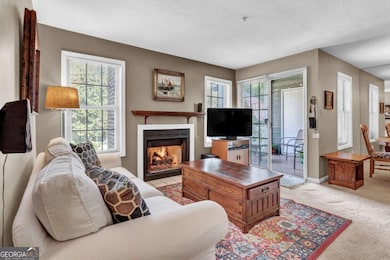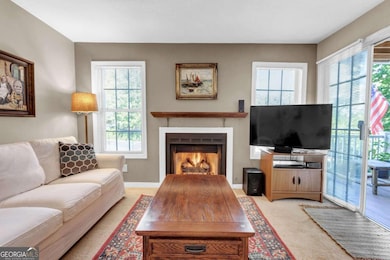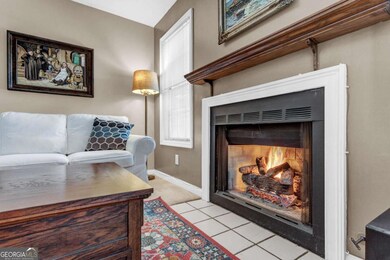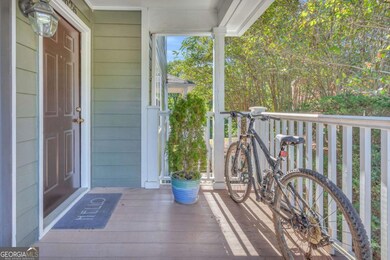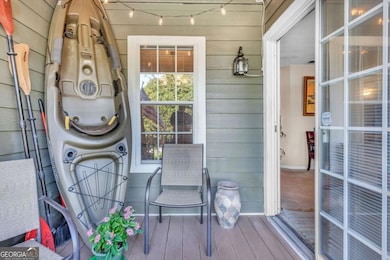5626 River Heights Crossing SE Marietta, GA 30067
East Cobb NeighborhoodEstimated payment $1,814/month
Highlights
- Contemporary Architecture
- Private Lot
- End Unit
- Sope Creek Elementary School Rated A
- Wooded Lot
- Balcony
About This Home
Brand new kitchen appliances, brand new granite countertops, kitchen lighting and upgraded bathroom vanities, sinks and lighting! Nature lovers will appreciate this private retreat-an updated second-floor 2-bedroom, 2-bath condo just a 5-minute walk to scenic trails for walking, jogging, hiking, and biking at the Chattahoochee River National Recreation Area and Sope Creek Trail. Cyclists will love the nearby biking lanes located on Columns Drive and The Shops at East Cobb. The condo is also just 2 minutes from the Johnson Ferry South boat launch for kayaking and river tubing. Located at the end of a quiet cul-de-sac, this condo offers a peaceful setting with a second-floor exterior entrance, a covered balcony with extra storage, and access to the private community swimming pool. Inside, enjoy the comfort of walk-in closets, a cozy gas fireplace, gas stove, and a newer hot water heater. Both the kitchen and bathrooms have just been updated, blending modern finishes with functionality. Ample community parking and easy access to I-285 and I-75 make commuting a breeze. You're just minutes from the Atlanta Country Club, Truist Park, The Battery's concerts, restaurants, and shops, as well as the vibrant dining and arts scene of downtown Sandy Springs-only 10 minutes away.
Listing Agent
Keller Williams Realty Consultants Brokerage Phone: 7704038720 License #293943 Listed on: 05/23/2025

Co-Listing Agent
Keller Williams Realty Consultants Brokerage Phone: 7704038720 License #409715
Property Details
Home Type
- Condominium
Est. Annual Taxes
- $2,431
Year Built
- Built in 1987
Lot Details
- End Unit
- Wooded Lot
HOA Fees
- $358 Monthly HOA Fees
Parking
- Over 1 Space Per Unit
Home Design
- Contemporary Architecture
- Composition Roof
Interior Spaces
- 1-Story Property
- Ceiling Fan
- Gas Log Fireplace
- Entrance Foyer
- Laundry Room
Kitchen
- Breakfast Bar
- Dishwasher
Flooring
- Carpet
- Laminate
Bedrooms and Bathrooms
- 2 Main Level Bedrooms
- Walk-In Closet
- 2 Full Bathrooms
Home Security
Outdoor Features
- Balcony
Schools
- Sope Creek Elementary School
- Dickerson Middle School
- Walton High School
Utilities
- Central Heating and Cooling System
- Heating System Uses Natural Gas
- Gas Water Heater
Community Details
Overview
- Association fees include maintenance exterior, ground maintenance, pest control, sewer, trash, water
- The Overlook Subdivision
Security
- Fire and Smoke Detector
Map
Home Values in the Area
Average Home Value in this Area
Tax History
| Year | Tax Paid | Tax Assessment Tax Assessment Total Assessment is a certain percentage of the fair market value that is determined by local assessors to be the total taxable value of land and additions on the property. | Land | Improvement |
|---|---|---|---|---|
| 2025 | $2,429 | $96,560 | $22,000 | $74,560 |
| 2024 | $2,431 | $96,560 | $22,000 | $74,560 |
| 2023 | $1,480 | $77,700 | $22,000 | $55,700 |
| 2022 | $2,183 | $71,936 | $22,000 | $49,936 |
| 2021 | $1,973 | $65,012 | $22,000 | $43,012 |
| 2020 | $1,730 | $57,012 | $14,000 | $43,012 |
| 2019 | $1,730 | $57,012 | $14,000 | $43,012 |
| 2018 | $1,401 | $46,176 | $14,000 | $32,176 |
| 2017 | $1,305 | $45,388 | $8,000 | $37,388 |
| 2016 | $1,169 | $40,644 | $10,000 | $30,644 |
| 2015 | $964 | $32,728 | $8,000 | $24,728 |
| 2014 | $713 | $23,984 | $0 | $0 |
Property History
| Date | Event | Price | List to Sale | Price per Sq Ft | Prior Sale |
|---|---|---|---|---|---|
| 09/19/2025 09/19/25 | For Sale | $238,900 | 0.0% | -- | |
| 09/08/2025 09/08/25 | Off Market | $238,900 | -- | -- | |
| 07/26/2025 07/26/25 | Price Changed | $238,900 | -1.1% | -- | |
| 05/23/2025 05/23/25 | For Sale | $241,500 | +65.4% | -- | |
| 03/28/2018 03/28/18 | Sold | $146,000 | +0.7% | $156 / Sq Ft | View Prior Sale |
| 03/04/2018 03/04/18 | Pending | -- | -- | -- | |
| 02/27/2018 02/27/18 | For Sale | $145,000 | -- | $155 / Sq Ft |
Purchase History
| Date | Type | Sale Price | Title Company |
|---|---|---|---|
| Interfamily Deed Transfer | -- | None Available | |
| Warranty Deed | $146,000 | -- | |
| Deed | $75,000 | -- |
Mortgage History
| Date | Status | Loan Amount | Loan Type |
|---|---|---|---|
| Open | $145,800 | New Conventional | |
| Closed | $141,620 | New Conventional | |
| Previous Owner | $67,500 | No Value Available |
Source: Georgia MLS
MLS Number: 10526617
APN: 17-1085-0-010-0
- 5638 River Heights Crossing SE
- 5642 River Heights Crossing SE Unit 5642
- 1406 Riverview Dr SE Unit 1406
- 2134 River Heights Walk SE
- 3940 Riverlook Pkwy SE Unit 103
- 4094 Columns Dr SE
- 4081 Riverlook Pkwy SE Unit 102
- 907 Riverview Dr SE
- 6305 River Chase Cir NW
- 6370 River Chase Cir NW
- 511 Pine Valley Rd SE
- 600 River Chase Ridge NW
- 3648 Sope Creek Farm SE
- 847 Farley Mill SE
- 200 Cameron Ridge Dr NW
- 6380 River Chase Cir NW
- 4571 Columns Dr SE
- 2014 River Heights Walk SE
- 1206 Riverview Dr SE
- 2032 River Heights Walk SE
- 3702 River Heights Crossing SE
- 2006 Riverview Dr SE
- 4001 Riverlook Pkwy SE Unit 210
- 1640 Winterthur Close NW
- 3281 Winthrop Cir
- 785 Weatherly Ln NW
- 3455 Rivers Call Blvd
- 102 Bainbridge Dr NW Unit Heritage Oaks
- 3232 Brookview Rd SE
- 3239 Mill Chase Cir SE
- 3363 Somerset Trace SE
- 900 River Vista Dr
- 505 River Valley Rd NW
- 6550 Powers Ferry Rd NW
- 119 Woodlawn Dr NE
- 3600 Lower Roswell Rd
- 3599 Lower Roswell Rd Unit 1
