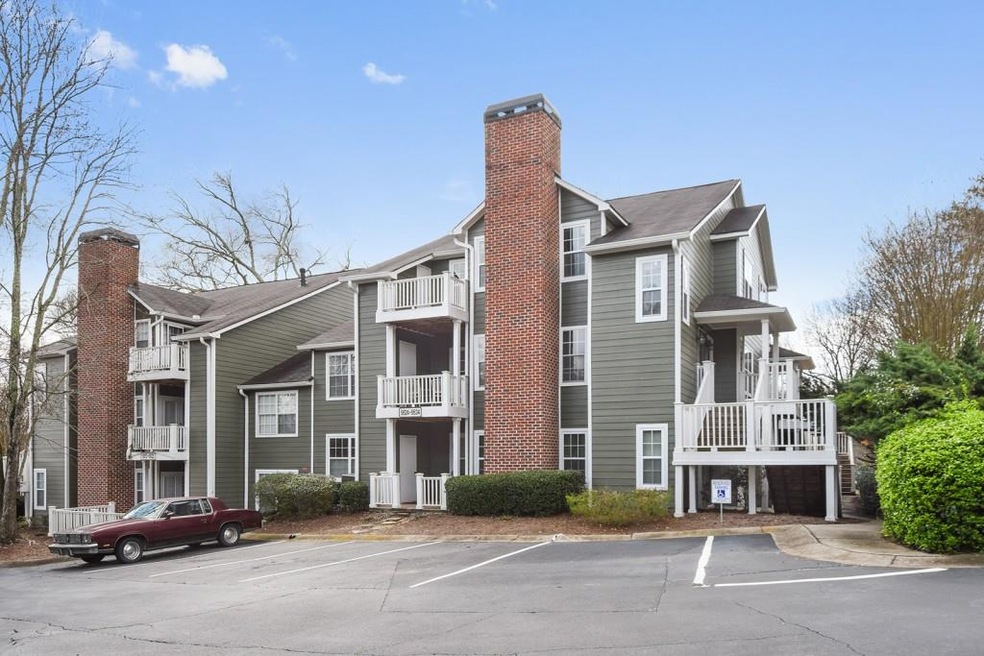
$149,900
- 3 Beds
- 1.5 Baths
- 1,314 Sq Ft
- 1807 Ashborough Cir SE
- Unit B
- Marietta, GA
Welcome to a fantastic opportunity in the heart of Marietta! This charming townhome is ideal for first-time buyers or savvy investors looking to personalize a well-located property at a great price point. Priced at just $160,000, this is one of the best values in the area with room to make it your own.Featuring a classic Tudor-style exterior and a spacious layout, this home offers great bones
Robert Fountain Fathom Realty GA, LLC
