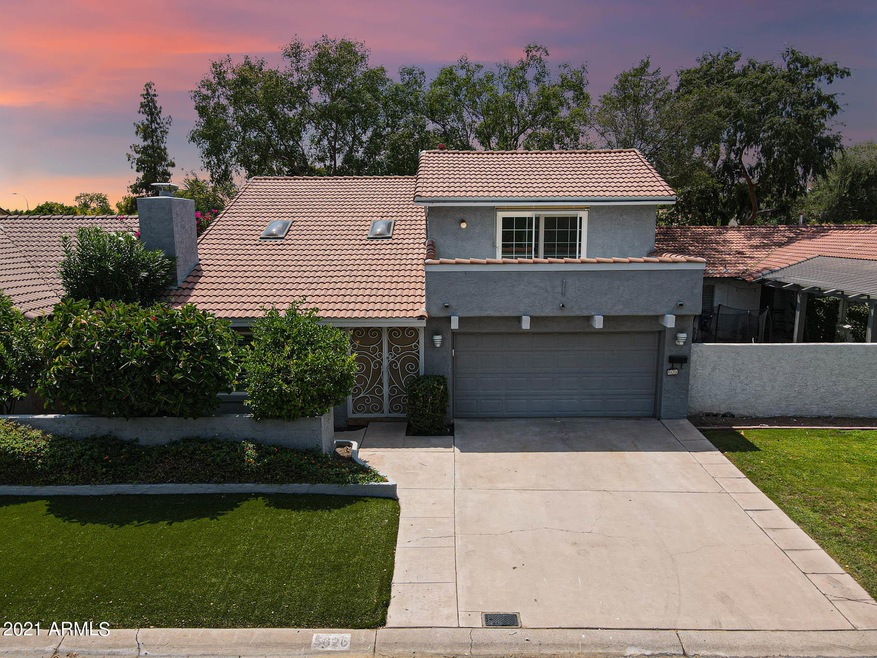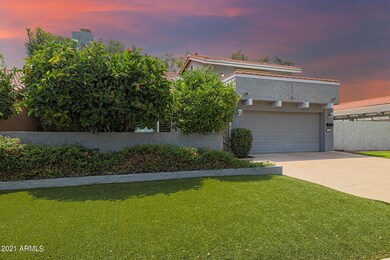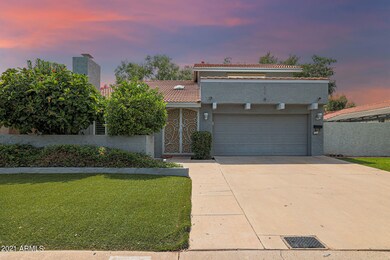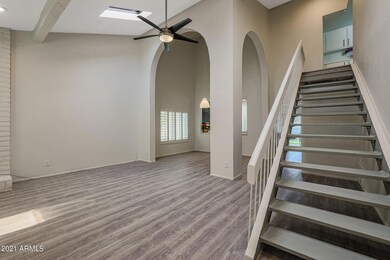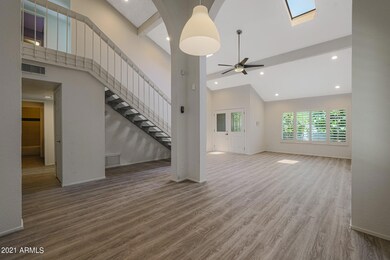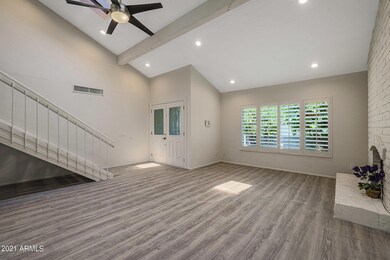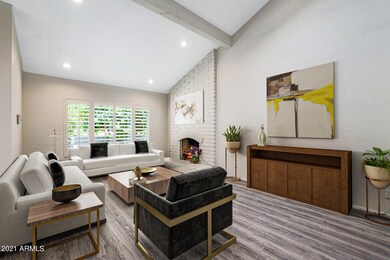
5626 S Outrigger Rd Tempe, AZ 85283
The Lakes NeighborhoodHighlights
- Fitness Center
- Two Primary Bathrooms
- Vaulted Ceiling
- Rover Elementary School Rated A-
- Community Lake
- Main Floor Primary Bedroom
About This Home
As of August 2021Popular Lakes waterfront community. 55 acres 2 boat & fish w/ 5.5 miles shoreline. July 2021 remodel-fresh brite white interior paint, new plank style tile thru out, ''popcorn'' removed, new baseboards. Master Suites up & down (new closet). Upgraded large KT w/stainless steel appliances, gourmet gas stove w/ huge exhaust hood, quartz counters, newer soft close cabinets, recessed lighting & center island/breakfast bar. Faux grass front & back. Expensive custom screen entry door. 20 ft vaults w/ 2 skylights welcomes you inside. Formal DRM w/ arches & 20 ft. vaults. Plantation shutters. Multi-pane windows & doors. Spacious Master up. Large BDRS . East BDR-balcony w/new poly felt & 2 coats elastomeric. Updated baths. Private backyd w/ block fence + easy care faux grass. Lots of shade .
Last Agent to Sell the Property
Ann L. Heins
Citiea License #BR042682000 Listed on: 07/24/2021

Co-Listed By
Ralph Heins
Citiea License #BR042677000
Home Details
Home Type
- Single Family
Est. Annual Taxes
- $3,018
Year Built
- Built in 1972
Lot Details
- 5,253 Sq Ft Lot
- Block Wall Fence
- Artificial Turf
HOA Fees
- $107 Monthly HOA Fees
Parking
- 2 Car Garage
- Garage Door Opener
Home Design
- Spanish Architecture
- Tile Roof
- Built-Up Roof
- Block Exterior
- Stucco
Interior Spaces
- 2,310 Sq Ft Home
- 2-Story Property
- Vaulted Ceiling
- Ceiling Fan
- Skylights
- Gas Fireplace
- Double Pane Windows
- Living Room with Fireplace
- Floors Updated in 2021
Kitchen
- Eat-In Kitchen
- Kitchen Island
Bedrooms and Bathrooms
- 4 Bedrooms
- Primary Bedroom on Main
- Two Primary Bathrooms
- Primary Bathroom is a Full Bathroom
- 2 Bathrooms
- Dual Vanity Sinks in Primary Bathroom
Outdoor Features
- Balcony
- Covered patio or porch
Location
- Property is near a bus stop
Schools
- Rover Elementary School
- FEES College Preparatory Middle School
- Marcos De Niza High School
Utilities
- Central Air
- Heating System Uses Natural Gas
- High Speed Internet
- Cable TV Available
Listing and Financial Details
- Tax Lot 71
- Assessor Parcel Number 301-02-419
Community Details
Overview
- Association fees include ground maintenance, (see remarks)
- Lakes Community Association, Phone Number (480) 838-1023
- Built by Mission Viejo
- The Lakes Subdivision, Big 4 Bdr Floorplan
- Community Lake
Amenities
- Recreation Room
Recreation
- Tennis Courts
- Racquetball
- Community Playground
- Fitness Center
- Heated Community Pool
- Community Spa
- Bike Trail
Ownership History
Purchase Details
Purchase Details
Home Financials for this Owner
Home Financials are based on the most recent Mortgage that was taken out on this home.Purchase Details
Home Financials for this Owner
Home Financials are based on the most recent Mortgage that was taken out on this home.Purchase Details
Home Financials for this Owner
Home Financials are based on the most recent Mortgage that was taken out on this home.Purchase Details
Home Financials for this Owner
Home Financials are based on the most recent Mortgage that was taken out on this home.Purchase Details
Home Financials for this Owner
Home Financials are based on the most recent Mortgage that was taken out on this home.Purchase Details
Purchase Details
Home Financials for this Owner
Home Financials are based on the most recent Mortgage that was taken out on this home.Purchase Details
Home Financials for this Owner
Home Financials are based on the most recent Mortgage that was taken out on this home.Purchase Details
Purchase Details
Home Financials for this Owner
Home Financials are based on the most recent Mortgage that was taken out on this home.Similar Homes in the area
Home Values in the Area
Average Home Value in this Area
Purchase History
| Date | Type | Sale Price | Title Company |
|---|---|---|---|
| Warranty Deed | -- | Lawyers Title Of Arizona Inc | |
| Interfamily Deed Transfer | -- | Lawyers Title Of Arizona Inc | |
| Warranty Deed | $585,000 | Lawyers Title Of Arizona Inc | |
| Warranty Deed | -- | None Available | |
| Warranty Deed | $235,000 | Empire West Title Agency | |
| Warranty Deed | $167,000 | Stewart Title & Trust | |
| Interfamily Deed Transfer | -- | -- | |
| Interfamily Deed Transfer | -- | Stewart Title & Trust | |
| Interfamily Deed Transfer | -- | Stewart Title & Trust | |
| Interfamily Deed Transfer | -- | -- | |
| Warranty Deed | $115,000 | United Title Agency |
Mortgage History
| Date | Status | Loan Amount | Loan Type |
|---|---|---|---|
| Previous Owner | $460,000 | New Conventional | |
| Previous Owner | $460,000 | No Value Available | |
| Previous Owner | $81,000 | Credit Line Revolving | |
| Previous Owner | $175,000 | Unknown | |
| Previous Owner | $223,250 | New Conventional | |
| Previous Owner | $100,000 | Credit Line Revolving | |
| Previous Owner | $130,000 | Credit Line Revolving | |
| Previous Owner | $74,250 | Unknown | |
| Previous Owner | $75,000 | New Conventional | |
| Previous Owner | $83,400 | No Value Available | |
| Previous Owner | $85,000 | New Conventional |
Property History
| Date | Event | Price | Change | Sq Ft Price |
|---|---|---|---|---|
| 08/25/2021 08/25/21 | Sold | $585,000 | +11.4% | $253 / Sq Ft |
| 07/25/2021 07/25/21 | Pending | -- | -- | -- |
| 06/25/2021 06/25/21 | For Sale | $525,000 | 0.0% | $227 / Sq Ft |
| 01/01/2019 01/01/19 | Rented | $1,995 | 0.0% | -- |
| 12/17/2018 12/17/18 | Under Contract | -- | -- | -- |
| 11/16/2018 11/16/18 | Price Changed | $1,995 | -2.6% | $1 / Sq Ft |
| 11/08/2018 11/08/18 | Price Changed | $2,049 | -4.7% | $1 / Sq Ft |
| 10/29/2018 10/29/18 | Price Changed | $2,149 | -4.5% | $1 / Sq Ft |
| 10/11/2018 10/11/18 | For Rent | $2,250 | +4.7% | -- |
| 08/25/2017 08/25/17 | Rented | $2,149 | -2.3% | -- |
| 07/06/2017 07/06/17 | For Rent | $2,200 | 0.0% | -- |
| 10/26/2012 10/26/12 | Sold | $235,000 | -4.1% | $102 / Sq Ft |
| 09/15/2012 09/15/12 | Pending | -- | -- | -- |
| 08/15/2012 08/15/12 | For Sale | $245,000 | -- | $106 / Sq Ft |
Tax History Compared to Growth
Tax History
| Year | Tax Paid | Tax Assessment Tax Assessment Total Assessment is a certain percentage of the fair market value that is determined by local assessors to be the total taxable value of land and additions on the property. | Land | Improvement |
|---|---|---|---|---|
| 2025 | $2,361 | $24,379 | -- | -- |
| 2024 | $2,786 | $23,218 | -- | -- |
| 2023 | $2,786 | $40,580 | $8,110 | $32,470 |
| 2022 | $2,661 | $30,970 | $6,190 | $24,780 |
| 2021 | $3,113 | $29,100 | $5,820 | $23,280 |
| 2020 | $3,018 | $27,170 | $5,430 | $21,740 |
| 2019 | $2,961 | $26,120 | $5,220 | $20,900 |
| 2018 | $2,888 | $23,760 | $4,750 | $19,010 |
| 2017 | $2,425 | $22,470 | $4,490 | $17,980 |
| 2016 | $2,414 | $21,670 | $4,330 | $17,340 |
| 2015 | $2,334 | $19,650 | $3,930 | $15,720 |
Agents Affiliated with this Home
-
A
Seller's Agent in 2021
Ann L. Heins
Citiea
-
R
Seller Co-Listing Agent in 2021
Ralph Heins
Citiea
-

Buyer's Agent in 2021
Jeff Tessitore
HomeSmart
(480) 390-2855
2 in this area
91 Total Sales
-
N
Seller's Agent in 2019
Nora Smith
Barrett Real Estate
(480) 695-3998
1 Total Sale
-

Seller Co-Listing Agent in 2019
Michael Smith
Barrett Real Estate
(480) 694-2564
2 in this area
183 Total Sales
-

Buyer's Agent in 2019
Georgi Stratton
Realty One Group
(480) 695-6565
2 in this area
71 Total Sales
Map
Source: Arizona Regional Multiple Listing Service (ARMLS)
MLS Number: 6256221
APN: 301-02-419
- 5618 S Sailors Reef Rd
- 1161 E Sandpiper Dr Unit 220
- 1134 E Driftwood Dr
- 5632 S Hurricane Ct Unit C
- 1323 E Whalers Way
- 1329 E Whalers Way
- 1309 E Julie Dr
- 1513 E Weathervane Ln
- 1142 E Westchester Dr
- 1608 E Weathervane Ln
- 5621 S Captain Kidd Ct Unit E
- 5621 S Captain Kidd Ct Unit D
- 1052 E Sandpiper Dr
- 1205 E Northshore Dr Unit 121
- 1713 E Westchester Dr
- 5926 S Newberry Rd
- 5200 S Lakeshore Dr Unit 120
- 5200 S Lakeshore Dr Unit 206
- 5200 S Lakeshore Dr Unit 204
- 1232 E Baseline Rd
